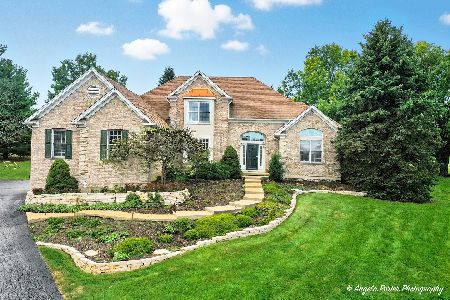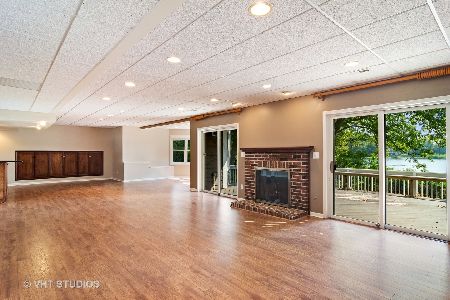4 Bernay Court, Cary, Illinois 60013
$483,500
|
Sold
|
|
| Status: | Closed |
| Sqft: | 4,824 |
| Cost/Sqft: | $101 |
| Beds: | 4 |
| Baths: | 4 |
| Year Built: | 1994 |
| Property Taxes: | $14,216 |
| Days On Market: | 2425 |
| Lot Size: | 0,90 |
Description
Custom home on Cary's Finest Championship Golf Course! This 4800 sqft 4 bed 3.1 bath home sits on the 18th fairway of the Chalet Hills Golf Estates! Features include: Clean lines, volume ceilings, hardwood, crown molding, cooks kitchen with granite, 10 foot center island, breakfast bar and highend SS appliances, 1st floor office w/French doors and separate traditional dining room. For additional outdoor living space a 16' x 10' screened in porch and a brick paved patio with magnificent views the course. The kitchen flows into a cozy family room with fireplace and magnificent views. Additional highlights; 1st floor mud/ laundry, walk out w/wet bar, den and game area, massive storage, 3.5 garage, Cedar stained 2018, new driveway 2014, roof 2015, furnace/a/c 2015, new carpet upstairs. Golf course living w/a 5 min drive to the Metra! You'll LOVE the appeal, views and great neighborhood!
Property Specifics
| Single Family | |
| — | |
| Colonial | |
| 1994 | |
| Full | |
| CUSTOM | |
| No | |
| 0.9 |
| Mc Henry | |
| Chalet Hills Estates | |
| 0 / Not Applicable | |
| None | |
| Private Well | |
| Septic-Private | |
| 10408308 | |
| 1531302009 |
Nearby Schools
| NAME: | DISTRICT: | DISTANCE: | |
|---|---|---|---|
|
Grade School
Deer Path Elementary School |
26 | — | |
|
Middle School
Cary Junior High School |
26 | Not in DB | |
|
High School
Cary-grove Community High School |
155 | Not in DB | |
Property History
| DATE: | EVENT: | PRICE: | SOURCE: |
|---|---|---|---|
| 12 Nov, 2019 | Sold | $483,500 | MRED MLS |
| 17 Sep, 2019 | Under contract | $489,500 | MRED MLS |
| — | Last price change | $499,900 | MRED MLS |
| 7 Jun, 2019 | Listed for sale | $499,900 | MRED MLS |
Room Specifics
Total Bedrooms: 4
Bedrooms Above Ground: 4
Bedrooms Below Ground: 0
Dimensions: —
Floor Type: Carpet
Dimensions: —
Floor Type: Carpet
Dimensions: —
Floor Type: Carpet
Full Bathrooms: 4
Bathroom Amenities: Separate Shower,Double Sink
Bathroom in Basement: 1
Rooms: Office,Deck,Screened Porch,Storage
Basement Description: Finished
Other Specifics
| 3.5 | |
| Concrete Perimeter | |
| Asphalt | |
| Deck, Patio, Porch Screened, Brick Paver Patio | |
| Cul-De-Sac,Golf Course Lot,Water View,Mature Trees | |
| 214X248X288X74 | |
| — | |
| Full | |
| Vaulted/Cathedral Ceilings, Hardwood Floors, First Floor Laundry, Built-in Features, Walk-In Closet(s) | |
| Double Oven, Microwave, Dishwasher, High End Refrigerator, Stainless Steel Appliance(s), Cooktop, Water Softener Owned | |
| Not in DB | |
| Clubhouse, Street Lights, Street Paved | |
| — | |
| — | |
| Wood Burning |
Tax History
| Year | Property Taxes |
|---|---|
| 2019 | $14,216 |
Contact Agent
Nearby Similar Homes
Nearby Sold Comparables
Contact Agent
Listing Provided By
Baird & Warner





