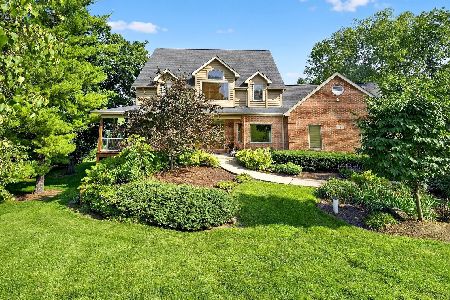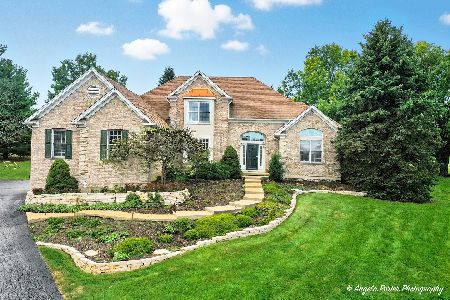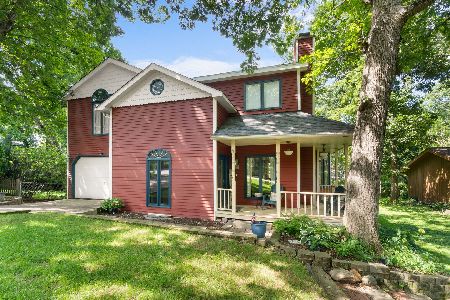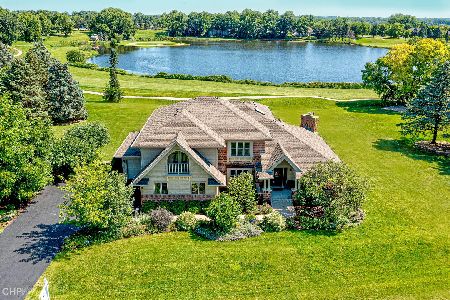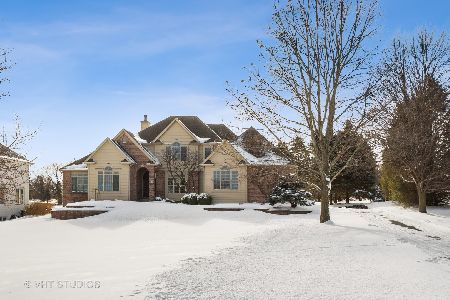6 Bordeaux Court, Oakwood Hills, Illinois 60013
$530,000
|
Sold
|
|
| Status: | Closed |
| Sqft: | 4,378 |
| Cost/Sqft: | $126 |
| Beds: | 4 |
| Baths: | 4 |
| Year Built: | 2000 |
| Property Taxes: | $15,045 |
| Days On Market: | 2411 |
| Lot Size: | 0,87 |
Description
Imagine living here and celebrating the upcoming holidays here in this gorgeous home on the golf course! Calling all golf enthusiasts or those who love the beauty & amenities of a GOLF COURSE COMMUNITY. You'll feel like you're always on vacation! Located at the 18th fairway at Chalet Hills Golf Course this custom home features an OPEN CONCEPT main floor with 1ST FLOOR MASTER SUITE-luxurious bath, walk in closet-possible IN LAW, Chef's Kitchen w/island for entertaining & walk in pantry,2 story family room w/fireplace and a grand staircase in the open and welcoming foyer! Main floor also features flex room with double glass french doors. The 2nd floor features a SECONDARY MASTER SUITE, a GUEST SUITE (current home office), 4th bedroom and unfinished bonus room. The full WALK OUT BASEMENT features rough ins for bath and bar, french doors and 10' clg. See product feature sheet for extensive upgrades. Property is meticulously landscaped and includes paver patio, multi-tier trex deck and fire pit. This community is minutes from everything but feels like a vacation paradise!
Property Specifics
| Single Family | |
| — | |
| Traditional | |
| 2000 | |
| Walkout | |
| CUSTOM | |
| Yes | |
| 0.87 |
| Mc Henry | |
| Chalet Hills Estates | |
| 0 / Not Applicable | |
| None | |
| Private Well | |
| Septic-Private | |
| 10463234 | |
| 1531302008 |
Property History
| DATE: | EVENT: | PRICE: | SOURCE: |
|---|---|---|---|
| 17 Dec, 2019 | Sold | $530,000 | MRED MLS |
| 10 Nov, 2019 | Under contract | $550,000 | MRED MLS |
| — | Last price change | $589,900 | MRED MLS |
| 25 Jul, 2019 | Listed for sale | $589,900 | MRED MLS |
Room Specifics
Total Bedrooms: 4
Bedrooms Above Ground: 4
Bedrooms Below Ground: 0
Dimensions: —
Floor Type: Hardwood
Dimensions: —
Floor Type: Carpet
Dimensions: —
Floor Type: Carpet
Full Bathrooms: 4
Bathroom Amenities: Whirlpool,Separate Shower,Double Sink,Garden Tub,Full Body Spray Shower,Double Shower
Bathroom in Basement: 0
Rooms: Breakfast Room,Library,Bonus Room,Foyer,Walk In Closet
Basement Description: Unfinished,Exterior Access,Bathroom Rough-In
Other Specifics
| 3 | |
| Concrete Perimeter | |
| Concrete,Side Drive | |
| Balcony, Deck, Porch, Brick Paver Patio, Storms/Screens, Fire Pit | |
| Cul-De-Sac,Golf Course Lot,Water View,Mature Trees | |
| 272X107X253X91X103 | |
| Unfinished | |
| Full | |
| Hardwood Floors, First Floor Bedroom, In-Law Arrangement, First Floor Full Bath, Walk-In Closet(s) | |
| Double Oven, Microwave, Dishwasher, Refrigerator, Washer, Dryer, Disposal, Indoor Grill, Cooktop, Water Softener Owned | |
| Not in DB | |
| Clubhouse, Street Lights, Street Paved | |
| — | |
| — | |
| Double Sided, Gas Log |
Tax History
| Year | Property Taxes |
|---|---|
| 2019 | $15,045 |
Contact Agent
Nearby Similar Homes
Nearby Sold Comparables
Contact Agent
Listing Provided By
Berkshire Hathaway HomeServices Starck Real Estate

