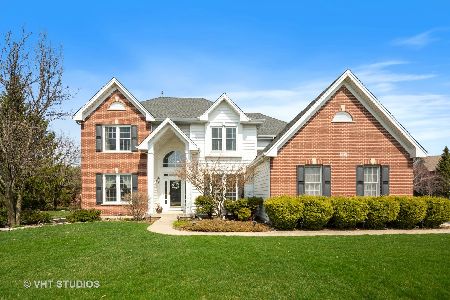4 Brindlewood Court, Algonquin, Illinois 60102
$292,500
|
Sold
|
|
| Status: | Closed |
| Sqft: | 2,918 |
| Cost/Sqft: | $101 |
| Beds: | 4 |
| Baths: | 4 |
| Year Built: | 1999 |
| Property Taxes: | $6,363 |
| Days On Market: | 3580 |
| Lot Size: | 0,23 |
Description
PERFECT HOME & IDEAL LOCATION!! 4 bdrms, PLUS A DEN/OFFICE, 3.1 baths, partially finished basement PLUS a 3 car garage on a cul-de-sac~Kitchen features a granite island breakfast bar,hardwood flooring, updated backsplash, lg eating area, pantry, tons of cabinets & counter space~Formal dining rm w/chair rail, crown molding, opens to the living room w/bay window~warm and inviting family room has brick fireplace, opens to kitchen for a spacious feel~1st floor office/den w/hardwood and French style doors~Open staircase~Master bdrm includes cathedral ceiling, bay window, large walk in closet w/organizer, new blinds, mstr bath includes jacuzzi tub, separate shower, ceramic tile~6 panel doors & 9ft ceilings ~Updates include 2015 Roof, siding & gutters, battery backup~ 2014 furnace & a/c system, 2012 Hot Water Heater, Energy eff. windows, part. fin lower level w/rec room, huge workshop, full bath & storage~Freshly painted w/cleaned carpets~Desirable location close to shop. & restaurants.
Property Specifics
| Single Family | |
| — | |
| Traditional | |
| 1999 | |
| Partial | |
| — | |
| No | |
| 0.23 |
| Mc Henry | |
| Tunbridge | |
| 0 / Not Applicable | |
| None | |
| Public | |
| Public Sewer | |
| 09192468 | |
| 1932328002 |
Nearby Schools
| NAME: | DISTRICT: | DISTANCE: | |
|---|---|---|---|
|
Grade School
Neubert Elementary School |
300 | — | |
|
Middle School
Westfield Community School |
300 | Not in DB | |
|
High School
H D Jacobs High School |
300 | Not in DB | |
Property History
| DATE: | EVENT: | PRICE: | SOURCE: |
|---|---|---|---|
| 29 Jul, 2016 | Sold | $292,500 | MRED MLS |
| 30 May, 2016 | Under contract | $295,000 | MRED MLS |
| — | Last price change | $319,000 | MRED MLS |
| 12 Apr, 2016 | Listed for sale | $319,000 | MRED MLS |
Room Specifics
Total Bedrooms: 4
Bedrooms Above Ground: 4
Bedrooms Below Ground: 0
Dimensions: —
Floor Type: Carpet
Dimensions: —
Floor Type: Carpet
Dimensions: —
Floor Type: Carpet
Full Bathrooms: 4
Bathroom Amenities: Whirlpool,Separate Shower,Double Sink
Bathroom in Basement: 1
Rooms: Den,Recreation Room,Workshop
Basement Description: Partially Finished
Other Specifics
| 3 | |
| — | |
| — | |
| Brick Paver Patio, Storms/Screens | |
| Cul-De-Sac | |
| 9888 SQ FT | |
| — | |
| Full | |
| Vaulted/Cathedral Ceilings, Hot Tub, Hardwood Floors, First Floor Laundry | |
| Range, Microwave, Dishwasher, Refrigerator, Washer, Dryer | |
| Not in DB | |
| Sidewalks, Street Lights, Street Paved | |
| — | |
| — | |
| — |
Tax History
| Year | Property Taxes |
|---|---|
| 2016 | $6,363 |
Contact Agent
Nearby Similar Homes
Nearby Sold Comparables
Contact Agent
Listing Provided By
RE/MAX Unlimited Northwest










