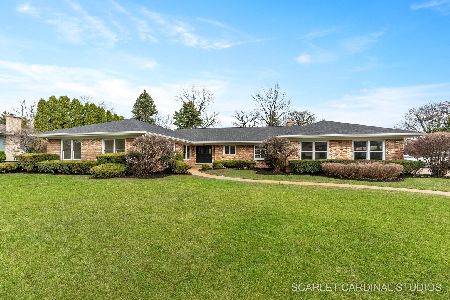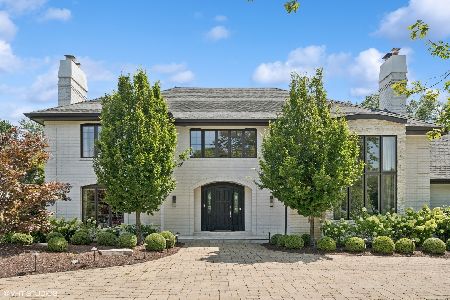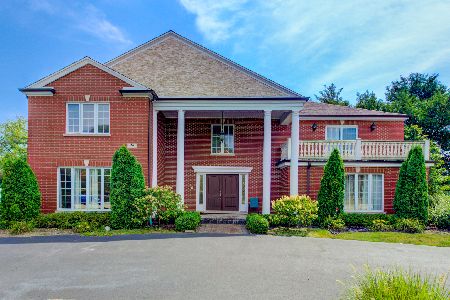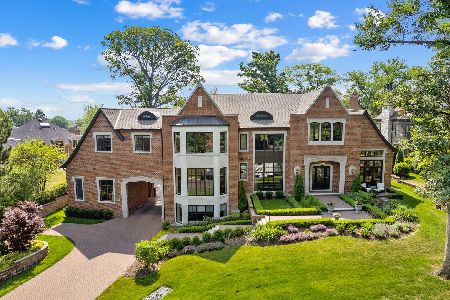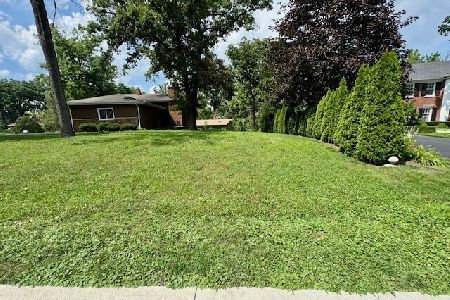4 Carlisle Drive, Oak Brook, Illinois 60523
$915,000
|
Sold
|
|
| Status: | Closed |
| Sqft: | 3,401 |
| Cost/Sqft: | $272 |
| Beds: | 3 |
| Baths: | 4 |
| Year Built: | 1970 |
| Property Taxes: | $9,287 |
| Days On Market: | 2865 |
| Lot Size: | 0,44 |
Description
One of a kind WOW property! This unique home sits atop .44 acres of beautifully manicured mature property among other similarly unique $1M++ homes just minutes from I-88 and 294. Completely remodeled and like new with updated Kitchen, Baths, a New Roof and HVAC System, Cypress floors throughout much of the 1st floor and more. Fantastic walls of windows and numerous skylights create a seemless transition from indoor to multiple level outdoor living spaces. 1st floor split between bedroom "wing" w/ Master that enjoys it's own private deck & Gazebo & another "wing" full of Open Living Space that all flows along beautiful knotty wood floors and includes 2 fireplaces, including a 2-sided that straddles the Living Room and Kitchen. Basement features 2 en-suite areas each with a full bath and private entrance/deck and is home to 3rd fireplace. 4 Car Heated Tandem w/7ft. doors & 2 Car Attached Garages. Matterport VR tour available. Please reference full list of Features and Upgrades.
Property Specifics
| Single Family | |
| — | |
| Walk-Out Ranch | |
| 1970 | |
| Full | |
| — | |
| No | |
| 0.44 |
| Du Page | |
| Brook Forest | |
| 0 / Not Applicable | |
| None | |
| Public | |
| Public Sewer | |
| 09867800 | |
| 0627404015 |
Nearby Schools
| NAME: | DISTRICT: | DISTANCE: | |
|---|---|---|---|
|
Grade School
Brook Forest Elementary School |
53 | — | |
|
Middle School
Butler Junior High School |
53 | Not in DB | |
|
High School
Hinsdale Central High School |
86 | Not in DB | |
Property History
| DATE: | EVENT: | PRICE: | SOURCE: |
|---|---|---|---|
| 16 Aug, 2018 | Sold | $915,000 | MRED MLS |
| 27 Jun, 2018 | Under contract | $925,000 | MRED MLS |
| — | Last price change | $975,000 | MRED MLS |
| 27 Apr, 2018 | Listed for sale | $975,000 | MRED MLS |
Room Specifics
Total Bedrooms: 5
Bedrooms Above Ground: 3
Bedrooms Below Ground: 2
Dimensions: —
Floor Type: Hardwood
Dimensions: —
Floor Type: Hardwood
Dimensions: —
Floor Type: Carpet
Dimensions: —
Floor Type: —
Full Bathrooms: 4
Bathroom Amenities: Whirlpool,Separate Shower,Double Sink
Bathroom in Basement: 1
Rooms: Bedroom 5,Bonus Room,Foyer,Recreation Room
Basement Description: Finished
Other Specifics
| 6 | |
| Concrete Perimeter | |
| Asphalt | |
| Balcony, Deck, Patio, Hot Tub, Gazebo, Storms/Screens | |
| Irregular Lot,Landscaped | |
| 19137 | |
| — | |
| Full | |
| Vaulted/Cathedral Ceilings, Skylight(s), Bar-Wet, Hardwood Floors, First Floor Bedroom, In-Law Arrangement | |
| Range, Microwave, Dishwasher, Refrigerator, Bar Fridge, Washer, Dryer, Disposal, Stainless Steel Appliance(s), Wine Refrigerator, Cooktop, Range Hood | |
| Not in DB | |
| — | |
| — | |
| — | |
| Double Sided, Wood Burning, Attached Fireplace Doors/Screen |
Tax History
| Year | Property Taxes |
|---|---|
| 2018 | $9,287 |
Contact Agent
Nearby Similar Homes
Nearby Sold Comparables
Contact Agent
Listing Provided By
Keller Williams Infinity



