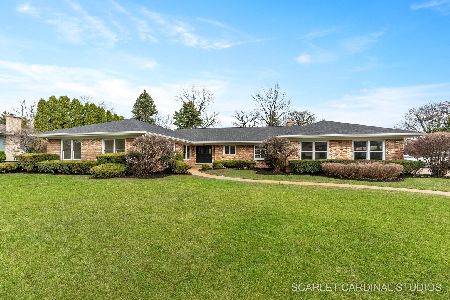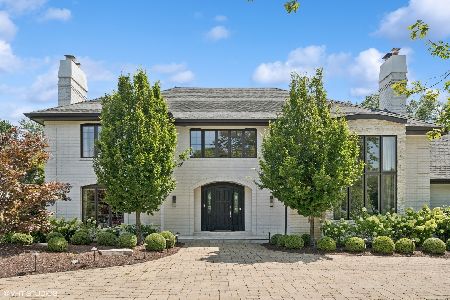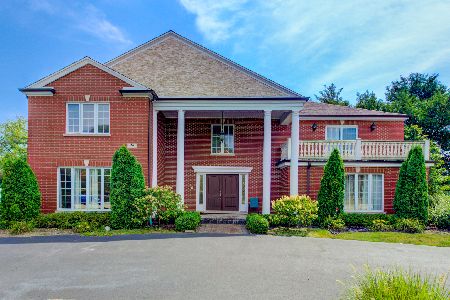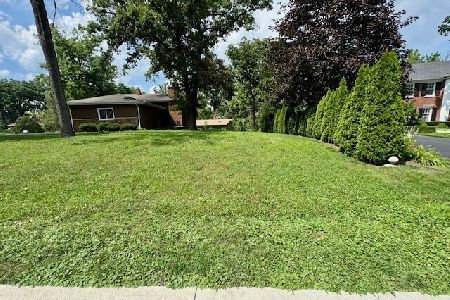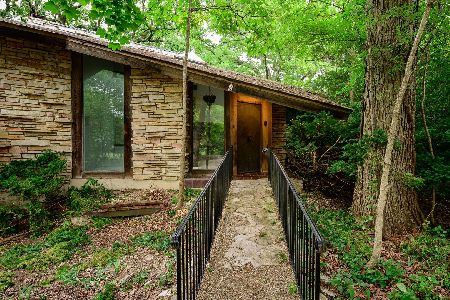38 Cambridge Drive, Oak Brook, Illinois 60523
$530,000
|
Sold
|
|
| Status: | Closed |
| Sqft: | 3,833 |
| Cost/Sqft: | $156 |
| Beds: | 5 |
| Baths: | 4 |
| Year Built: | 1970 |
| Property Taxes: | $6,525 |
| Days On Market: | 5365 |
| Lot Size: | 0,00 |
Description
TUCKED AWAY ON A QUIET STREET IN DESIRABLE BROOK FOREST SITS THIS CONTEMPORARY RANCH ON A BEAUTIFUL WOODED LOT, AWAITING YOUR PERSONAL TOUCHES. LIVE IN AS-IS ,WITH VAULTED CEILINGS , FLOOR TO CEILING WINDOWS ,UPDATED SS APPLIANCES, AND WALK OUT LOWER LEVEL. OR TEAR DOWN AND BUILD YOUR VERY OWN DREAM HOUSE. CLOSE TO SHOPPING AND MAJOR EXPRESSWAYS. INSPECTION WELCOME BUT PROPERTY/HOME CONVEYED AS-IS.
Property Specifics
| Single Family | |
| — | |
| Ranch | |
| 1970 | |
| Full,Walkout | |
| — | |
| No | |
| — |
| Du Page | |
| Brook Forest | |
| 450 / Annual | |
| None | |
| Lake Michigan,Public | |
| Public Sewer, Sewer-Storm | |
| 07840092 | |
| 0627404013 |
Nearby Schools
| NAME: | DISTRICT: | DISTANCE: | |
|---|---|---|---|
|
Grade School
Brook Forest Elementary School |
53 | — | |
|
Middle School
Butler Junior High School |
53 | Not in DB | |
|
High School
Hinsdale Central High School |
86 | Not in DB | |
Property History
| DATE: | EVENT: | PRICE: | SOURCE: |
|---|---|---|---|
| 16 Aug, 2011 | Sold | $530,000 | MRED MLS |
| 18 Jul, 2011 | Under contract | $599,000 | MRED MLS |
| — | Last price change | $629,900 | MRED MLS |
| 23 Jun, 2011 | Listed for sale | $629,900 | MRED MLS |
Room Specifics
Total Bedrooms: 5
Bedrooms Above Ground: 5
Bedrooms Below Ground: 0
Dimensions: —
Floor Type: Hardwood
Dimensions: —
Floor Type: Hardwood
Dimensions: —
Floor Type: Hardwood
Dimensions: —
Floor Type: —
Full Bathrooms: 4
Bathroom Amenities: —
Bathroom in Basement: 1
Rooms: Bedroom 5,Breakfast Room,Foyer,Game Room
Basement Description: Finished,Exterior Access
Other Specifics
| 2 | |
| — | |
| Asphalt,Circular,Side Drive | |
| Patio | |
| Irregular Lot,Wooded | |
| 182X210X179 | |
| — | |
| Full | |
| Vaulted/Cathedral Ceilings | |
| Range, Microwave, Dishwasher, Refrigerator, Washer, Dryer | |
| Not in DB | |
| Street Paved | |
| — | |
| — | |
| Double Sided, Wood Burning, Attached Fireplace Doors/Screen, Gas Log, Gas Starter |
Tax History
| Year | Property Taxes |
|---|---|
| 2011 | $6,525 |
Contact Agent
Nearby Similar Homes
Nearby Sold Comparables
Contact Agent
Listing Provided By
Re/Max Signature Homes


