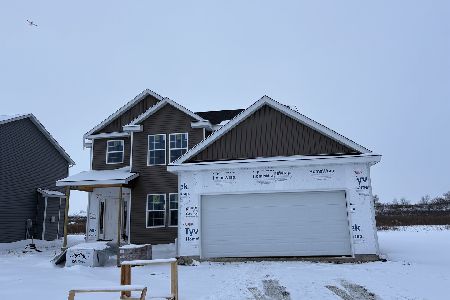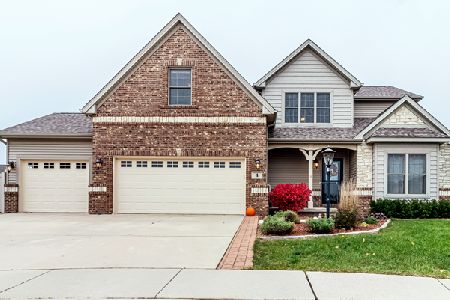4 Cedar Grove Ct, Savoy, Illinois 61874
$325,000
|
Sold
|
|
| Status: | Closed |
| Sqft: | 2,354 |
| Cost/Sqft: | $144 |
| Beds: | 4 |
| Baths: | 4 |
| Year Built: | 2008 |
| Property Taxes: | $6,645 |
| Days On Market: | 5303 |
| Lot Size: | 0,00 |
Description
Quality Armstrong construction featured in 2008 Showcase of Homes! The "Scottsdale" welcomes you w/beautiful mosaic tile entry. Formal DR & exceptional eat-in Kit are separated by wet bar w/built-in cabinetry on two sides w/kitchen featuring granite, knotty alder doors & cabinets, built-in stainless appliances & tiled back-splash. LR has FP & beautiful Oak hardwood flooring. Master Suite features one of three full baths w/tiled walk-in shower, whirlpool tub, & dual Silestone countertops. Basement is finished w/additional bedroom, full bath, surround sound, & storage area. Maintenance free composite deck overlooking private backyard & common area w/lovely view of pond. Very well constructed home w/solid six panel doors, Anderson wood windows & so much more.
Property Specifics
| Single Family | |
| — | |
| Traditional | |
| 2008 | |
| Full | |
| — | |
| No | |
| — |
| Champaign | |
| Fieldstone | |
| — / — | |
| — | |
| Public | |
| Public Sewer | |
| 09464910 | |
| 292612127028 |
Nearby Schools
| NAME: | DISTRICT: | DISTANCE: | |
|---|---|---|---|
|
Grade School
Soc |
— | ||
|
Middle School
Call Unt 4 351-3701 |
Not in DB | ||
|
High School
Central |
Not in DB | ||
Property History
| DATE: | EVENT: | PRICE: | SOURCE: |
|---|---|---|---|
| 27 Jan, 2012 | Sold | $325,000 | MRED MLS |
| 6 Jan, 2012 | Under contract | $339,900 | MRED MLS |
| — | Last price change | $349,000 | MRED MLS |
| 13 Jul, 2011 | Listed for sale | $0 | MRED MLS |
Room Specifics
Total Bedrooms: 5
Bedrooms Above Ground: 4
Bedrooms Below Ground: 1
Dimensions: —
Floor Type: Carpet
Dimensions: —
Floor Type: Carpet
Dimensions: —
Floor Type: Carpet
Dimensions: —
Floor Type: —
Full Bathrooms: 4
Bathroom Amenities: Whirlpool
Bathroom in Basement: —
Rooms: Bedroom 5,Walk In Closet
Basement Description: Finished
Other Specifics
| 3 | |
| — | |
| — | |
| Deck, Porch | |
| Cul-De-Sac | |
| 52X120X79X79X120 | |
| — | |
| Full | |
| Vaulted/Cathedral Ceilings, Bar-Wet | |
| Cooktop, Dishwasher, Disposal, Microwave, Built-In Oven, Refrigerator | |
| Not in DB | |
| Sidewalks | |
| — | |
| — | |
| Gas Log |
Tax History
| Year | Property Taxes |
|---|---|
| 2012 | $6,645 |
Contact Agent
Nearby Similar Homes
Nearby Sold Comparables
Contact Agent
Listing Provided By
KELLER WILLIAMS-TREC







