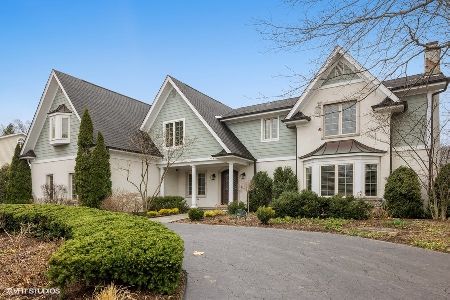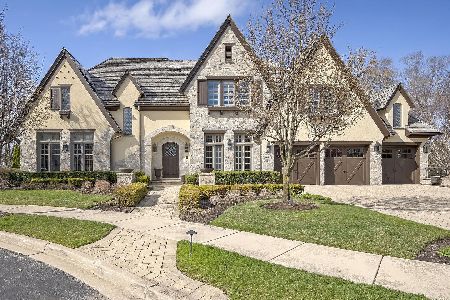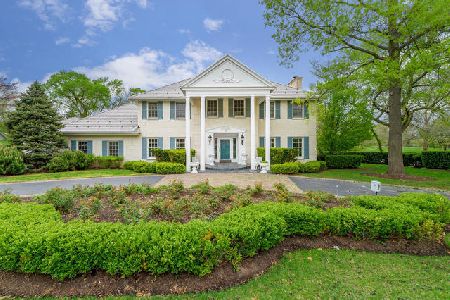4 Charleston Road, Hinsdale, Illinois 60521
$2,000,000
|
Sold
|
|
| Status: | Closed |
| Sqft: | 5,000 |
| Cost/Sqft: | $470 |
| Beds: | 5 |
| Baths: | 7 |
| Year Built: | 1963 |
| Property Taxes: | $18,042 |
| Days On Market: | 819 |
| Lot Size: | 0,00 |
Description
Welcome to your dream home! Nestled in the coveted neighborhood of Hinsdale. This exquisite property offers everything you could ever desire: abundant natural light, spacious living, and a wealth of luxurious features. With 5 bedrooms and 5.2 bathrooms, there's ample room for your family and guests. The heart of this home is the huge entertaining kitchen, a chef's delight boasting top-of-the-line appliances and plenty of counter space for culinary creations. Imagine hosting delightful gatherings and creating cherished memories in this inviting space. The double basement provides extra space for recreation, storage, and for the wine connoisseurs and enthusiasts, a dedicated wine cellar to store and showcase your collection. There are multiple outdoor spaces to enjoy the beautifully landscaped grounds adorned with lush greenery, beautiful flowers, and a sprinkler system that keeps it all fresh and vibrant. This residence is not just a home; it's a lifestyle. Enjoy the seamless blend of elegance and functionality in every corner. Whether you're relaxing in the natural light-drenched living spaces, listening to music through the whole house entertainment system, exploring the depths of the wine cellar, or entertaining in the grand kitchen, you'll find that every detail has been carefully curated and meticulously maintained. From the grandeur of the living spaces to the intimate ambiance of the fireplaces and outdoor balconies, every moment spent here is one of unparalleled luxury and tranquility. In addition, with comfort always being a priority, no matter the weather, you'll always have power, with a whole house generator ensuring peace of mind. Seize the opportunity to own this remarkable property, where elegance meets functionality. Ideally situated across from the picturesque Kathrine Legge Memorial Park, close proximity to the train station ensures effortless commuting. Quick access to nearby expressways simplifies travel not to mention an array of shopping and dining options just moments away. Schedule a viewing today and let this house become your dream home. Your future of exquisite living awaits.
Property Specifics
| Single Family | |
| — | |
| — | |
| 1963 | |
| — | |
| — | |
| No | |
| — |
| — | |
| — | |
| — / Not Applicable | |
| — | |
| — | |
| — | |
| 11910535 | |
| 0913214010 |
Nearby Schools
| NAME: | DISTRICT: | DISTANCE: | |
|---|---|---|---|
|
Grade School
Elm Elementary School |
181 | — | |
|
Middle School
Hinsdale Middle School |
181 | Not in DB | |
|
High School
Hinsdale Central High School |
86 | Not in DB | |
Property History
| DATE: | EVENT: | PRICE: | SOURCE: |
|---|---|---|---|
| 24 Jun, 2024 | Sold | $2,000,000 | MRED MLS |
| 22 Apr, 2024 | Under contract | $2,350,000 | MRED MLS |
| 21 Oct, 2023 | Listed for sale | $2,350,000 | MRED MLS |
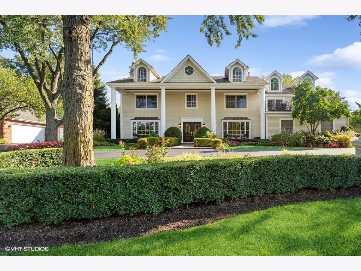
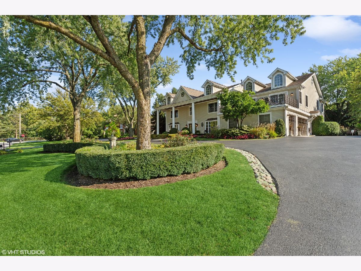
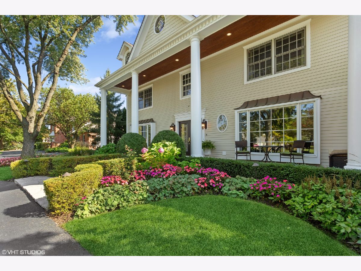
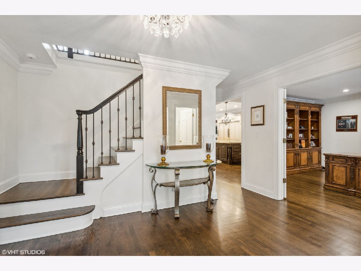
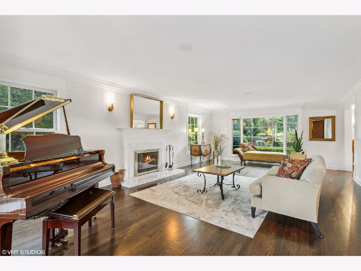
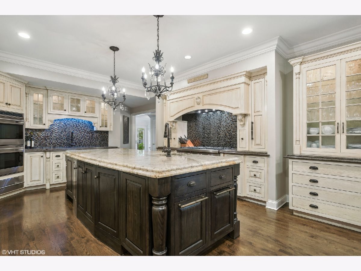
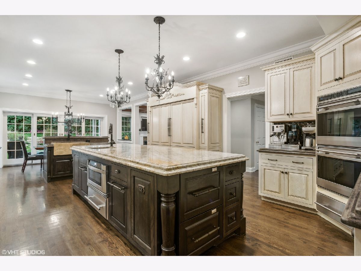
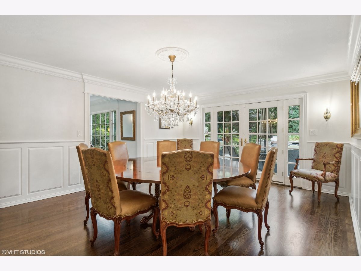
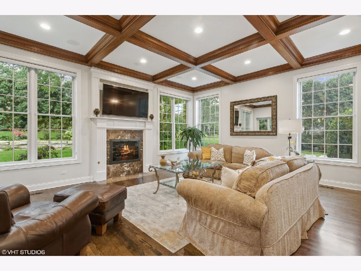
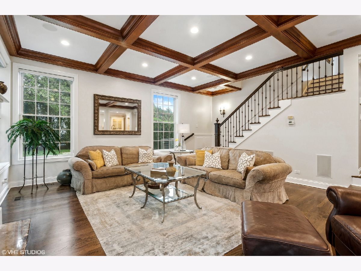
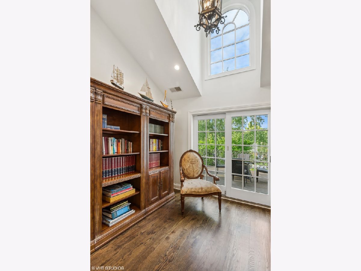
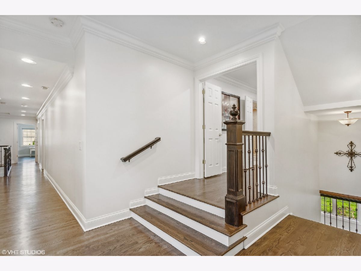
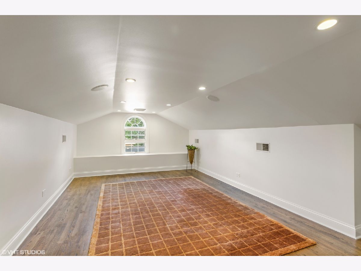
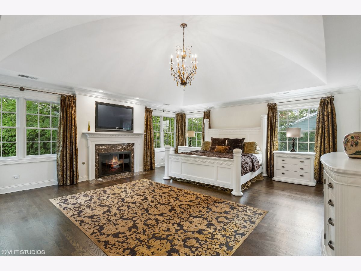
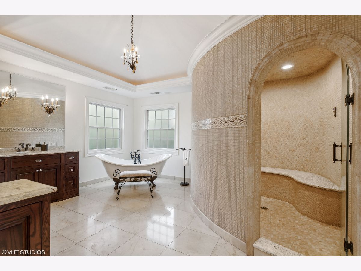
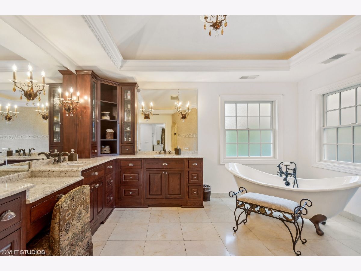
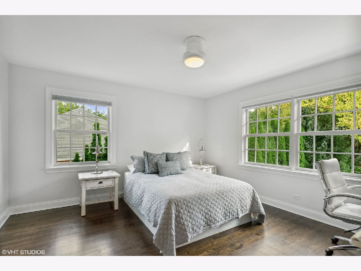
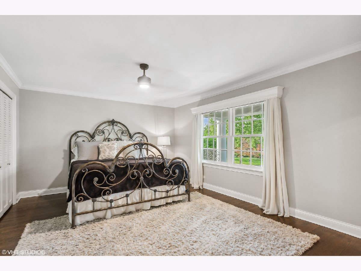
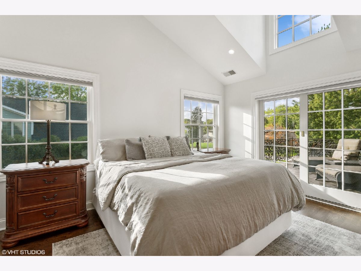
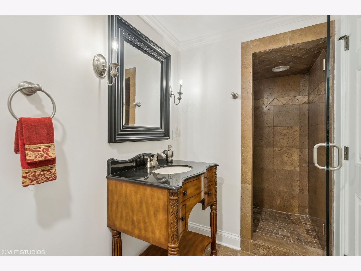
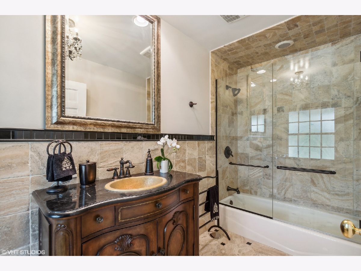
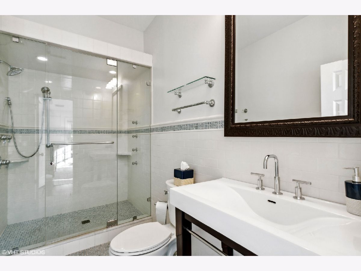
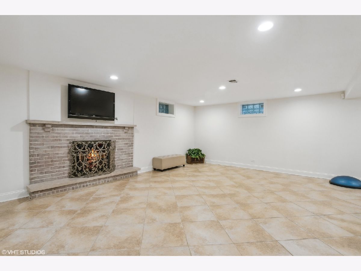
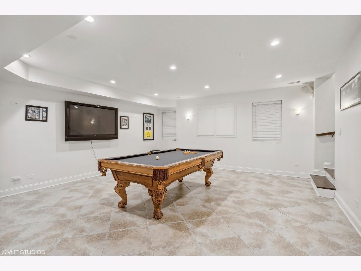
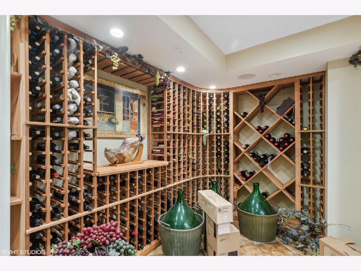
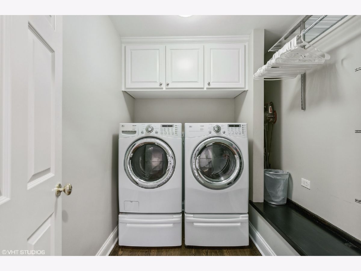
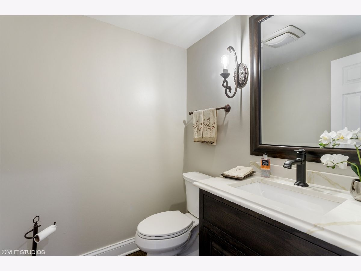
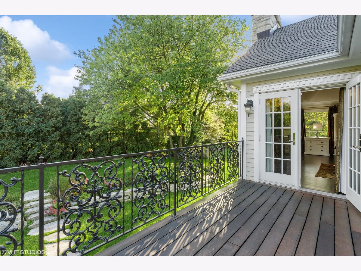
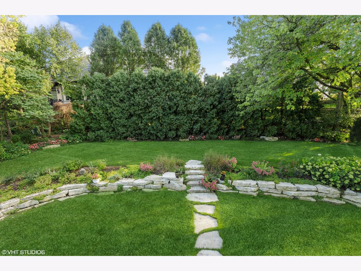
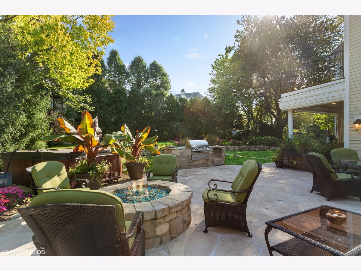
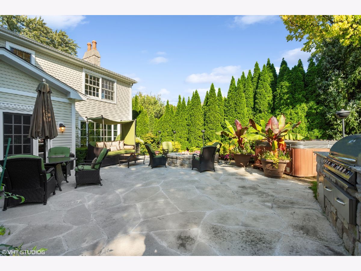
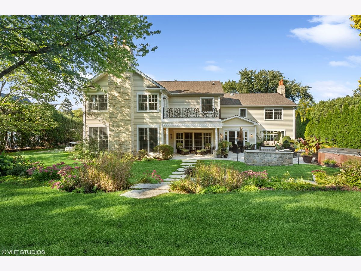
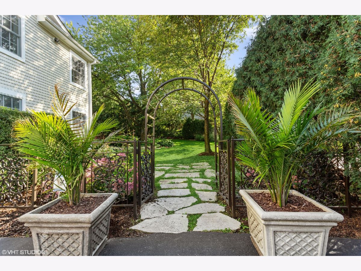
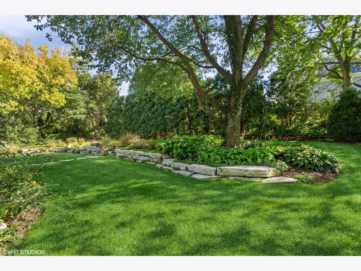
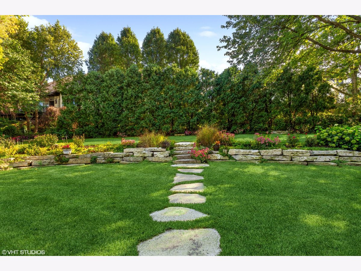
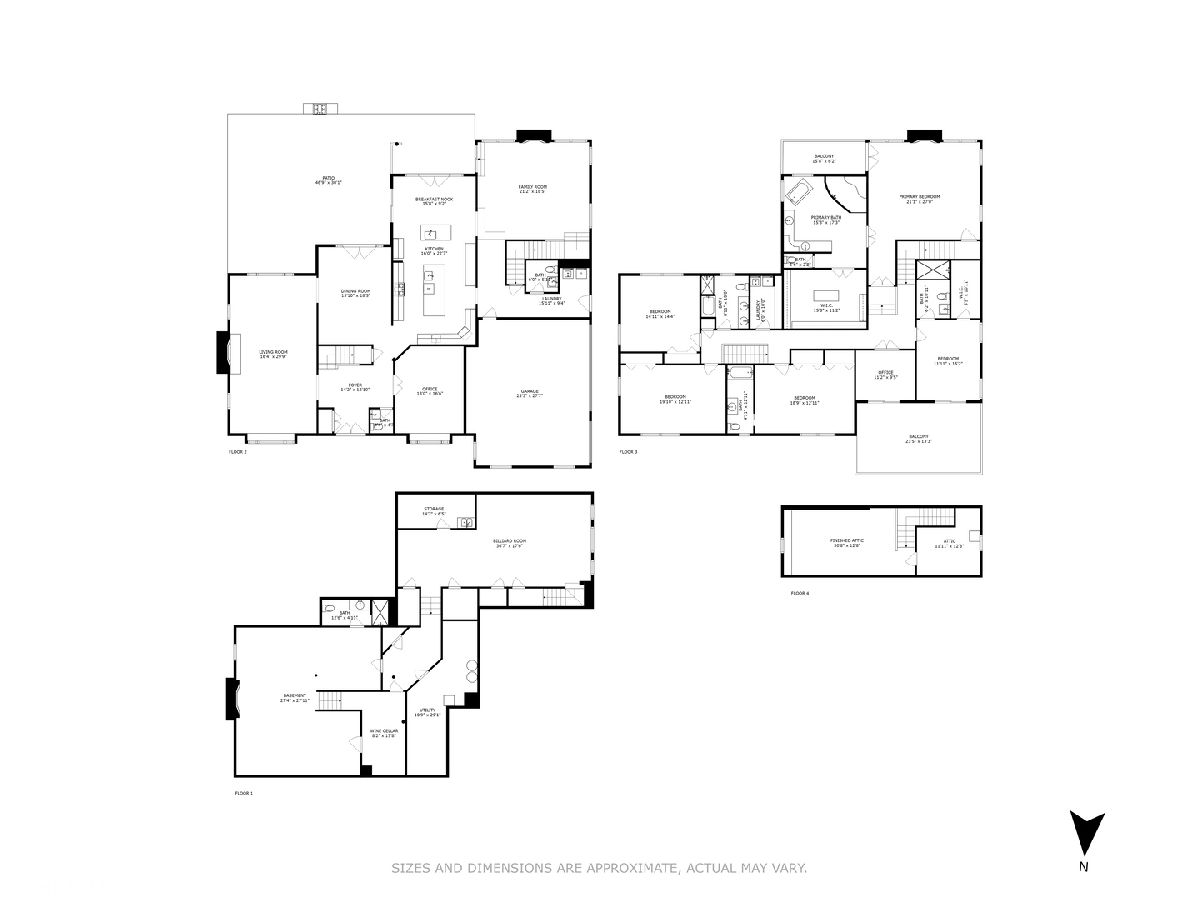
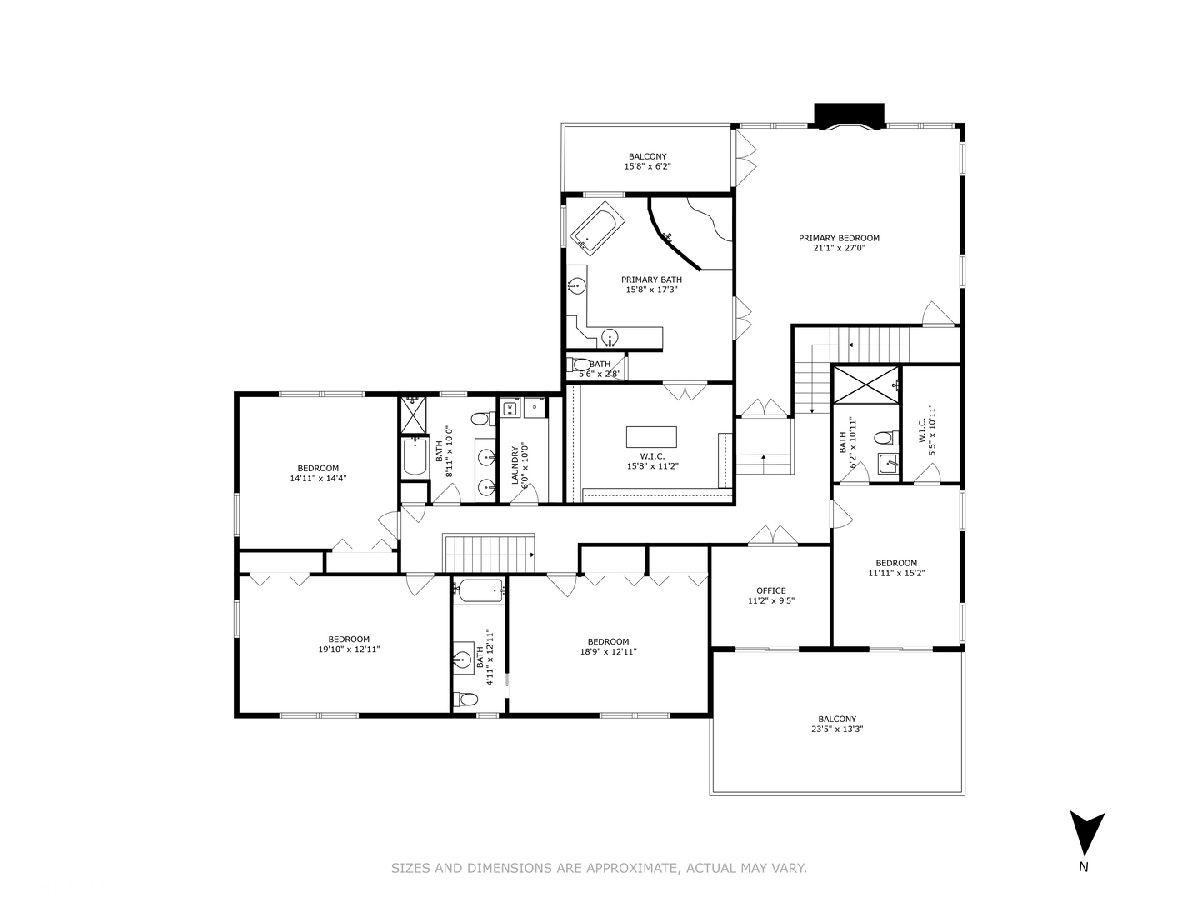
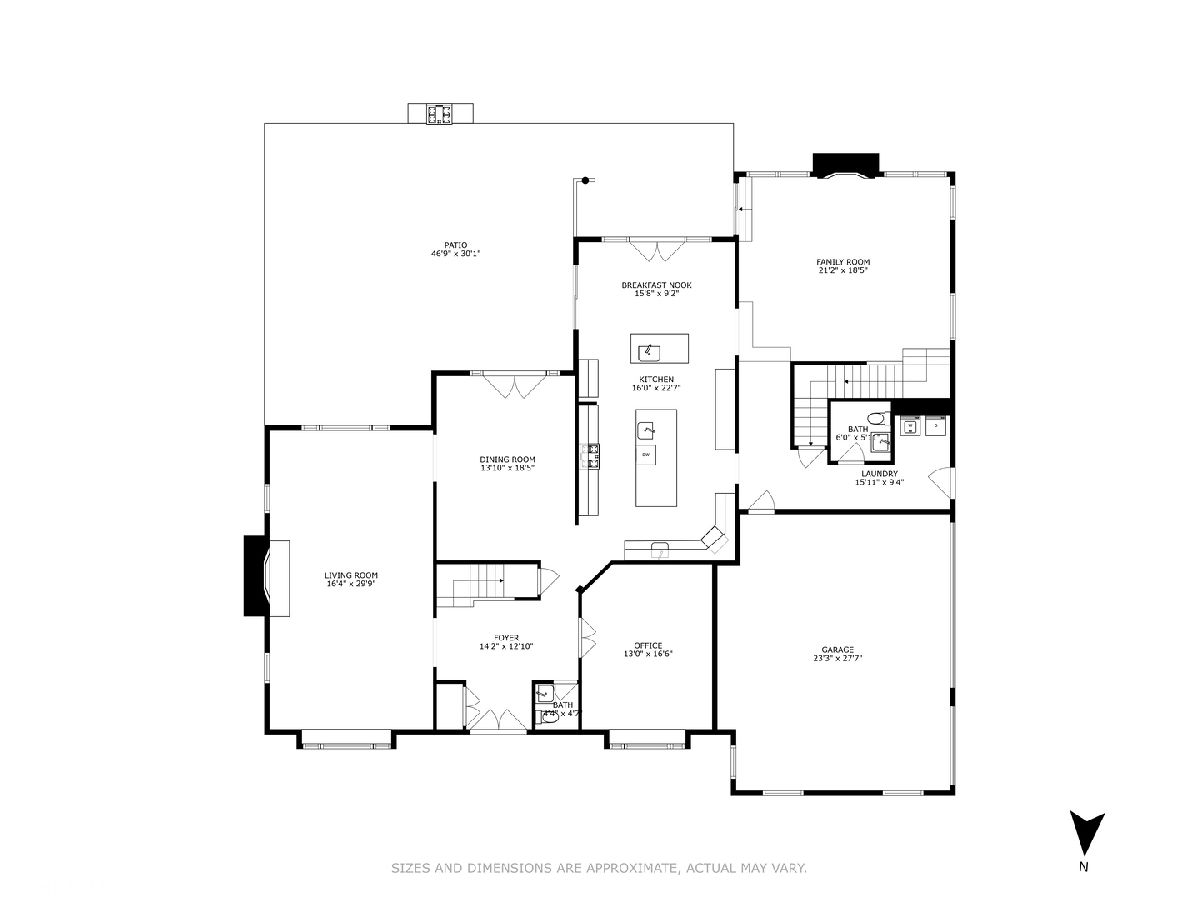
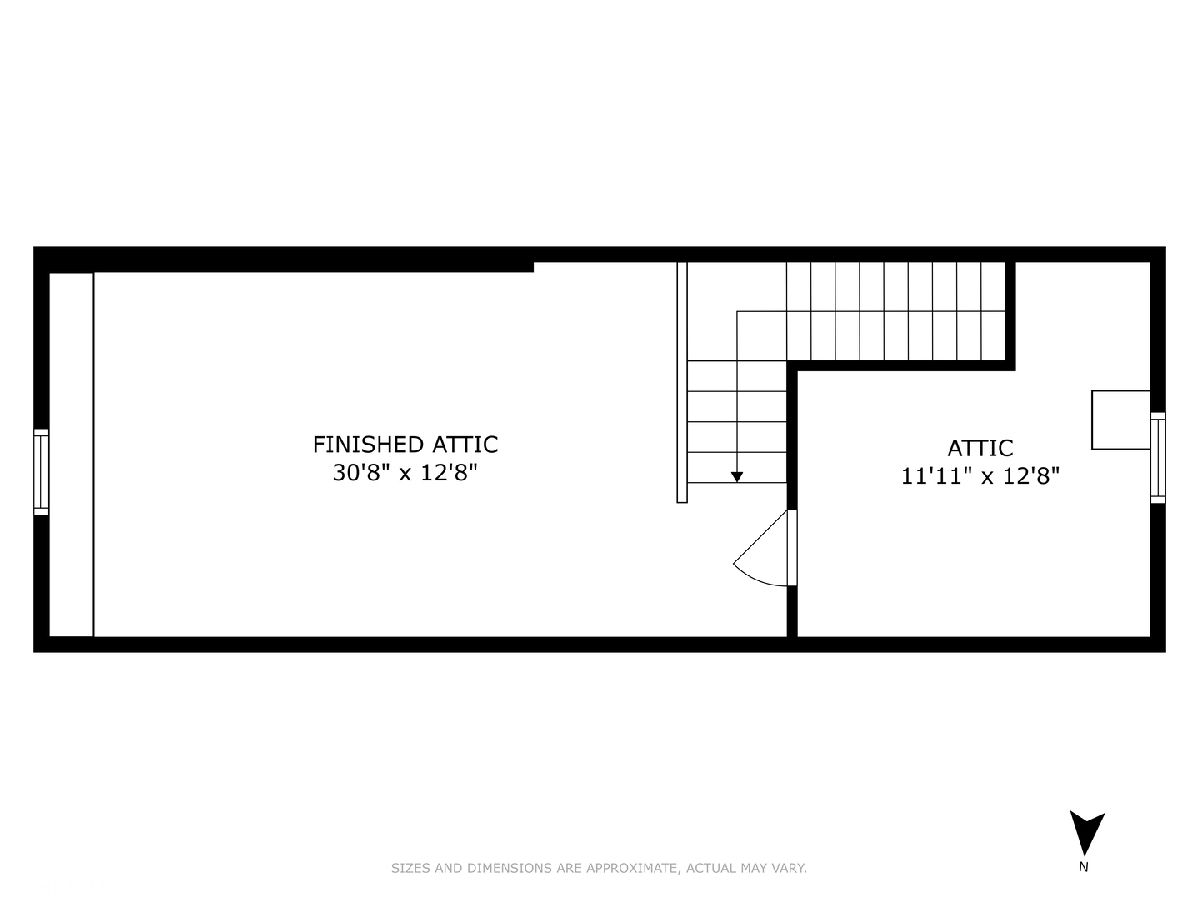
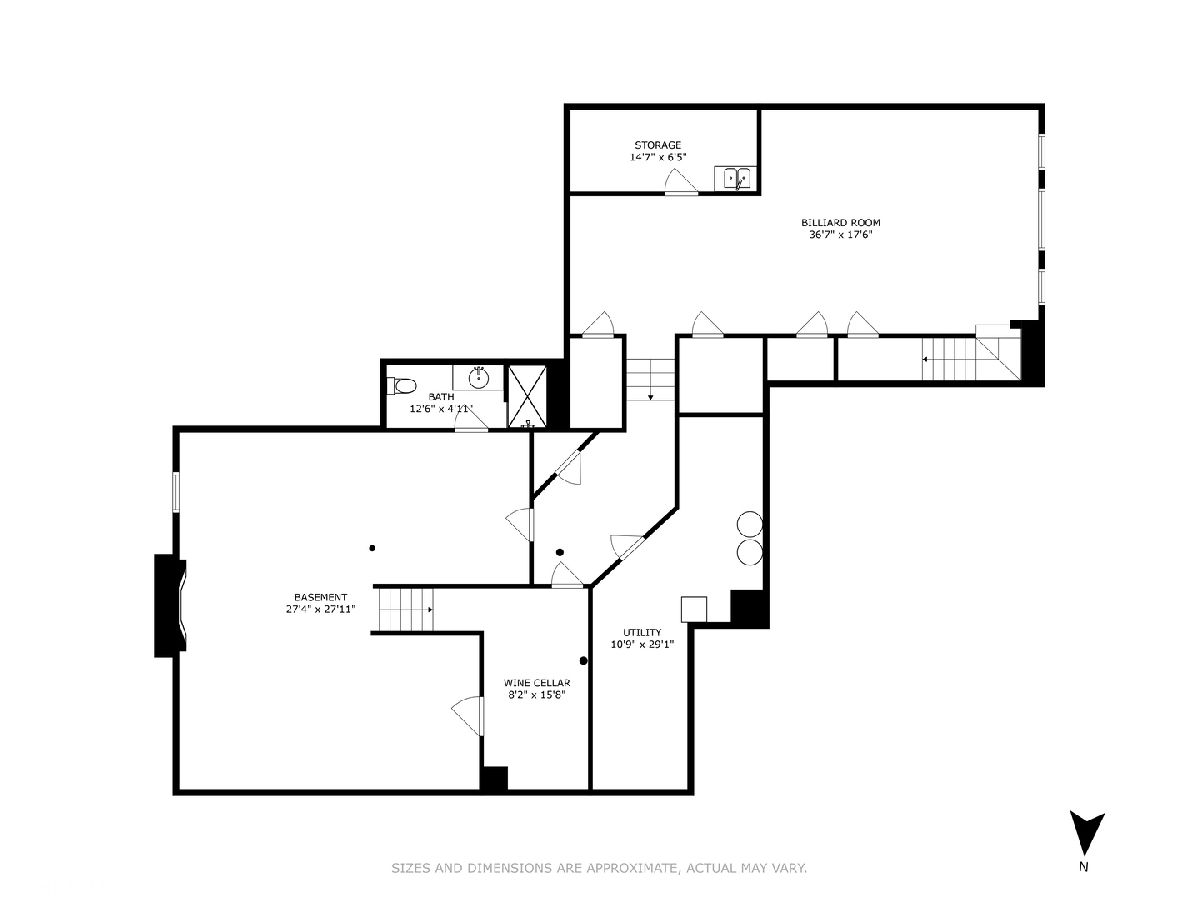
Room Specifics
Total Bedrooms: 5
Bedrooms Above Ground: 5
Bedrooms Below Ground: 0
Dimensions: —
Floor Type: —
Dimensions: —
Floor Type: —
Dimensions: —
Floor Type: —
Dimensions: —
Floor Type: —
Full Bathrooms: 7
Bathroom Amenities: —
Bathroom in Basement: 1
Rooms: —
Basement Description: Finished,Rec/Family Area
Other Specifics
| 3 | |
| — | |
| — | |
| — | |
| — | |
| 109 X 187 | |
| Finished,Interior Stair | |
| — | |
| — | |
| — | |
| Not in DB | |
| — | |
| — | |
| — | |
| — |
Tax History
| Year | Property Taxes |
|---|---|
| 2024 | $18,042 |
Contact Agent
Nearby Similar Homes
Nearby Sold Comparables
Contact Agent
Listing Provided By
Baird & Warner







