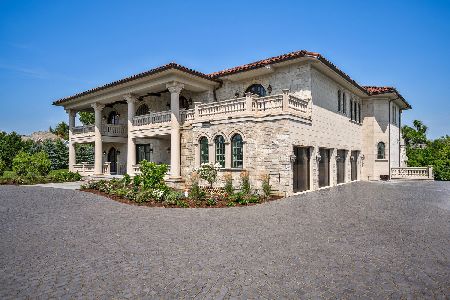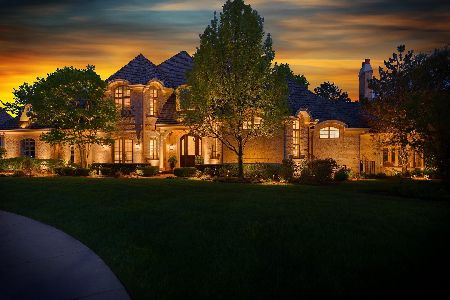430 Woodland Park Court, Hinsdale, Illinois 60521
$1,300,000
|
Sold
|
|
| Status: | Closed |
| Sqft: | 4,930 |
| Cost/Sqft: | $233 |
| Beds: | 4 |
| Baths: | 5 |
| Year Built: | 2006 |
| Property Taxes: | $26,574 |
| Days On Market: | 1473 |
| Lot Size: | 0,00 |
Description
Located across the street from Katherine Legge Park in a private gated community you will fall in love with this custom built home in a highly coveted location! This home features a grand first floor master with sitting room and four seasons room, spa like bathroom with four additional bedrooms on the second level. From the moment you enter the grand foyer you will be taken back by the wood lined family room which offers high ceilings, fireplace and amazing views of the wooded lot, the gourmet kitchen offers high end appliances and there is a three seasons roof off the kitchen. All bedrooms on the second level are stately and spacious, there is a flex room on the third level which could be used as an office, theater room or additional bedroom. Basement on the property has very high ceilings, fireplace, will need to be finished but the potential is endless! The location is hard to beat, close to I-55, desirable Hinsdale Schools and close to the Burr Ridge center! Get inside as these homes rarely hit the market
Property Specifics
| Single Family | |
| — | |
| — | |
| 2006 | |
| Full | |
| — | |
| No | |
| — |
| Du Page | |
| — | |
| 9000 / Annual | |
| Security,Exterior Maintenance,Lawn Care,Snow Removal | |
| Lake Michigan | |
| Public Sewer | |
| 11299515 | |
| 0913405029 |
Nearby Schools
| NAME: | DISTRICT: | DISTANCE: | |
|---|---|---|---|
|
Grade School
Elm Elementary School |
181 | — | |
|
Middle School
Hinsdale Middle School |
181 | Not in DB | |
|
High School
Hinsdale Central High School |
86 | Not in DB | |
Property History
| DATE: | EVENT: | PRICE: | SOURCE: |
|---|---|---|---|
| 28 Feb, 2022 | Sold | $1,300,000 | MRED MLS |
| 24 Jan, 2022 | Under contract | $1,150,000 | MRED MLS |
| 4 Jan, 2022 | Listed for sale | $1,150,000 | MRED MLS |

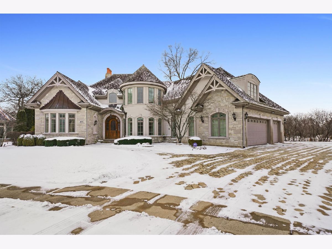
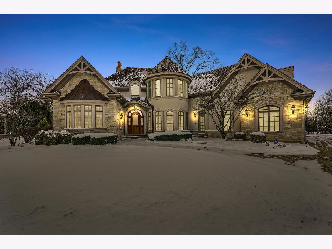
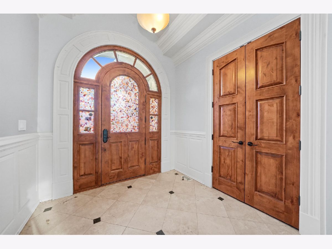
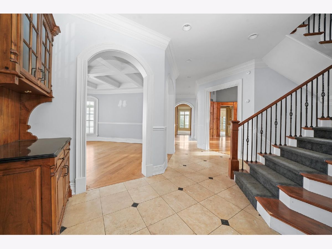
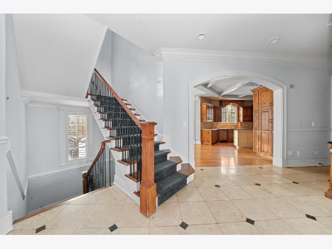
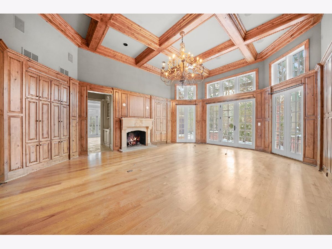
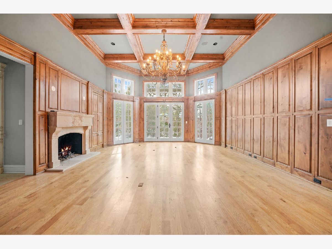
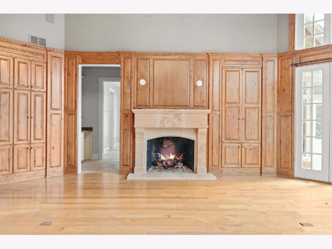
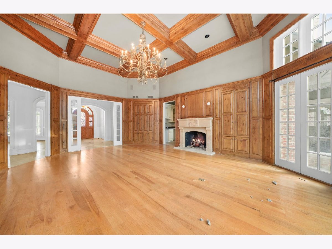
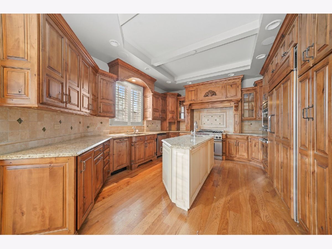
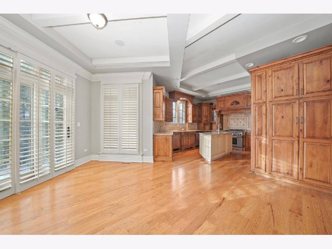
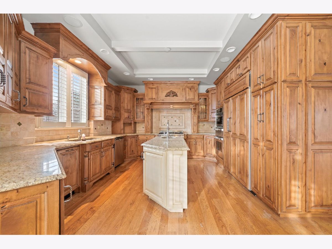
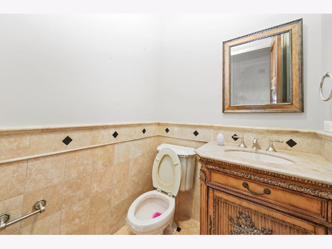
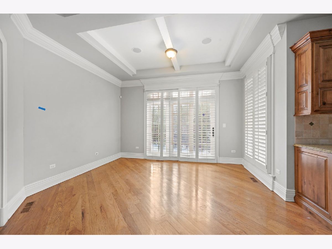
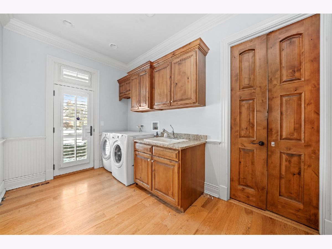
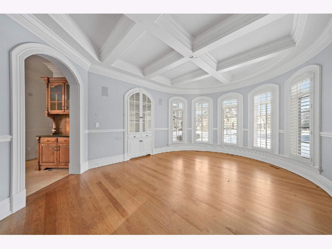
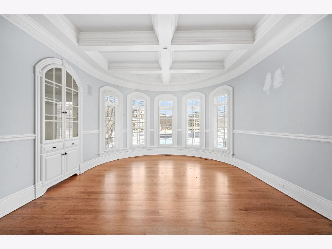
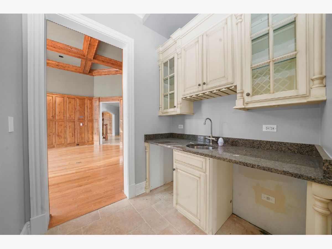
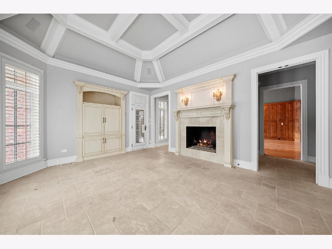
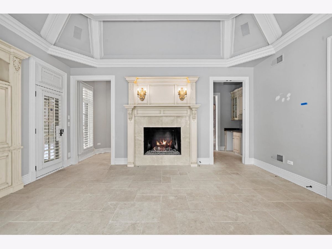
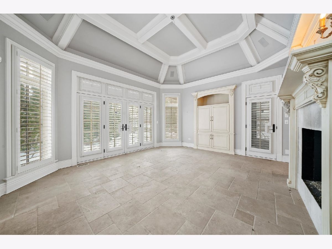
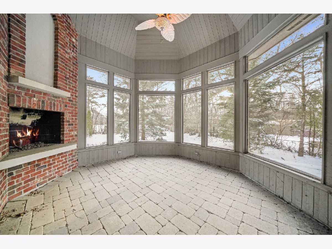
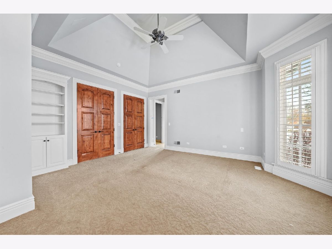
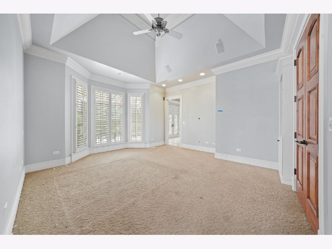
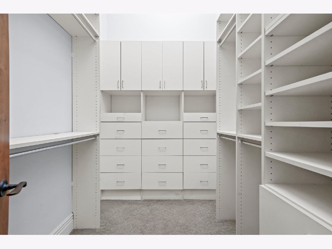
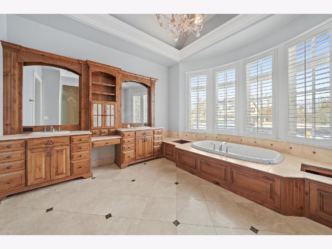
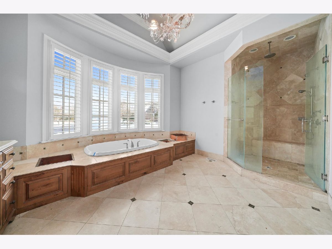
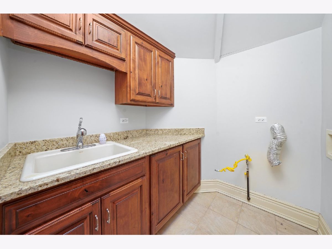
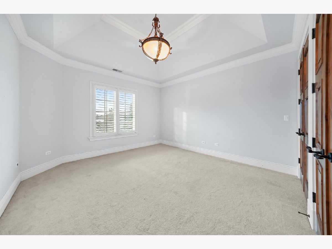
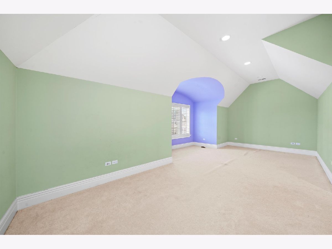
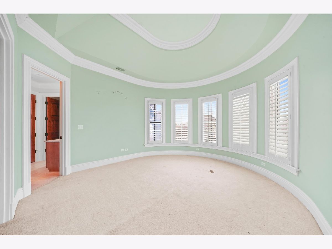
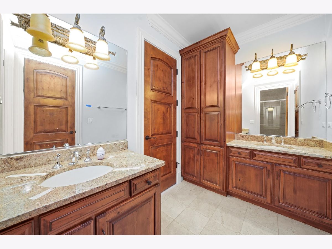
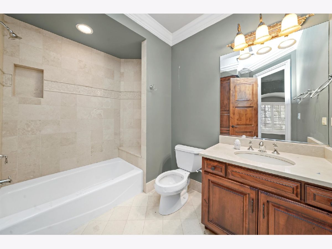
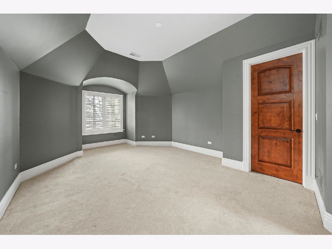
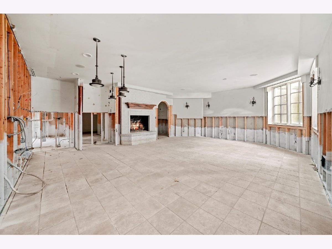
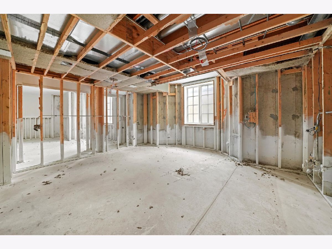
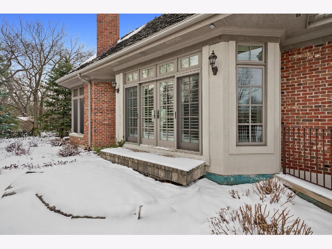
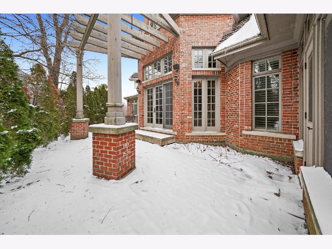
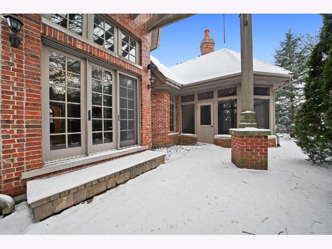
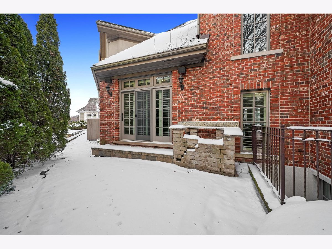
Room Specifics
Total Bedrooms: 4
Bedrooms Above Ground: 4
Bedrooms Below Ground: 0
Dimensions: —
Floor Type: —
Dimensions: —
Floor Type: —
Dimensions: —
Floor Type: —
Full Bathrooms: 5
Bathroom Amenities: —
Bathroom in Basement: 1
Rooms: Office,Great Room,Recreation Room,Screened Porch,Sun Room
Basement Description: Finished
Other Specifics
| 3 | |
| — | |
| — | |
| — | |
| — | |
| 59X104X194X89X145 | |
| — | |
| Full | |
| — | |
| — | |
| Not in DB | |
| — | |
| — | |
| — | |
| — |
Tax History
| Year | Property Taxes |
|---|---|
| 2022 | $26,574 |
Contact Agent
Nearby Similar Homes
Nearby Sold Comparables
Contact Agent
Listing Provided By
Re/Max Properties






