4 Della Court, Savoy, Illinois 61874
$535,000
|
Sold
|
|
| Status: | Closed |
| Sqft: | 3,374 |
| Cost/Sqft: | $163 |
| Beds: | 4 |
| Baths: | 5 |
| Year Built: | 2009 |
| Property Taxes: | $10,427 |
| Days On Market: | 1755 |
| Lot Size: | 0,45 |
Description
Beautiful Home Inside and Out! Vaulted Ceilings in the Foyer. First Floor Master with Private Bath and Sitting Area with a Door to New Large Deck and Hot Tub area. Open Floor Plan extensive Crown Molding throughout home, Built in Bookshelves in Living Room with Gas Log Fireplace. Office on main level. Large Kitchen with large island and with eat in area. Upstairs there are 3 Bedrooms and 2 Full Baths. Basement features a Family Room, Bar Area, Full Bath, Bedroom, 2 storage areas. Large Lot on Cul-De-Sac with Newly Fenced Yard. Recent updates include New Deck with 10 person Hot Tub, New Fence, New Roof. New Garage Doors, Radon Mitigation System. Don't miss the Video and Floor Plan. This is a must see home!!
Property Specifics
| Single Family | |
| — | |
| Traditional | |
| 2009 | |
| Full | |
| — | |
| No | |
| 0.45 |
| Champaign | |
| — | |
| 200 / Annual | |
| None | |
| Public | |
| Public Sewer | |
| 11037277 | |
| 292601480018 |
Nearby Schools
| NAME: | DISTRICT: | DISTANCE: | |
|---|---|---|---|
|
Grade School
Unit 4 Of Choice |
4 | — | |
|
Middle School
Unit 4 Of Choice |
4 | Not in DB | |
|
High School
Central High School |
4 | Not in DB | |
Property History
| DATE: | EVENT: | PRICE: | SOURCE: |
|---|---|---|---|
| 18 Jun, 2018 | Sold | $489,900 | MRED MLS |
| 16 Apr, 2018 | Under contract | $499,900 | MRED MLS |
| 28 Mar, 2018 | Listed for sale | $499,900 | MRED MLS |
| 28 May, 2021 | Sold | $535,000 | MRED MLS |
| 1 Apr, 2021 | Under contract | $550,000 | MRED MLS |
| 30 Mar, 2021 | Listed for sale | $550,000 | MRED MLS |
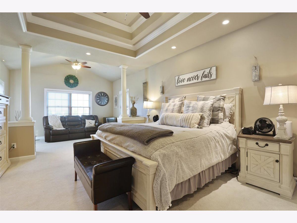
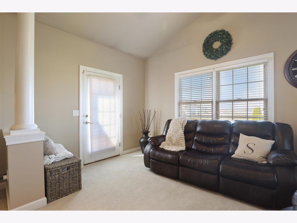
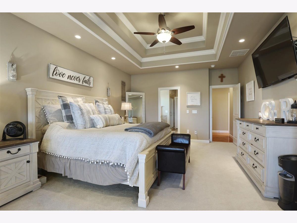
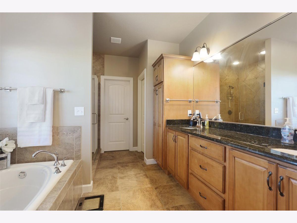
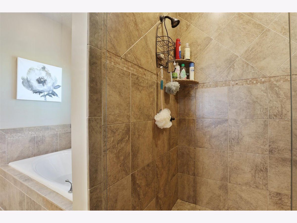
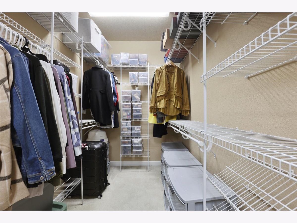
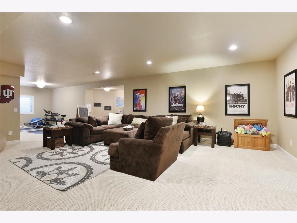
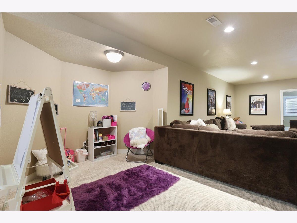
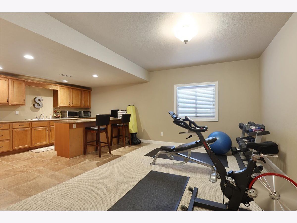
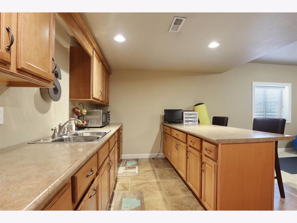
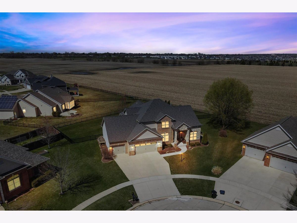
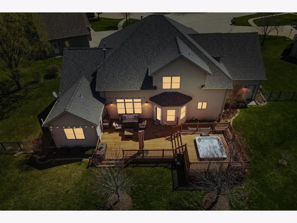
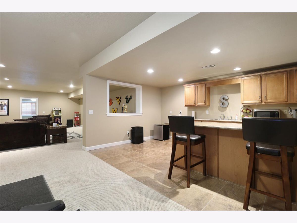
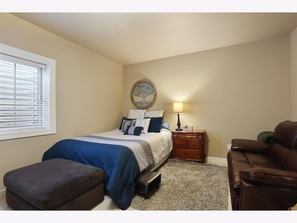
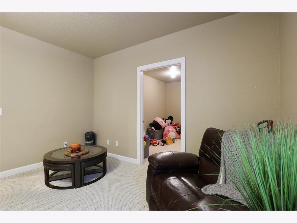
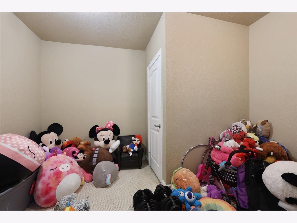
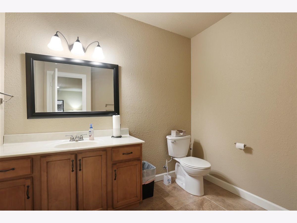
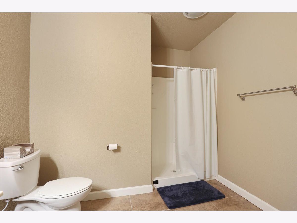
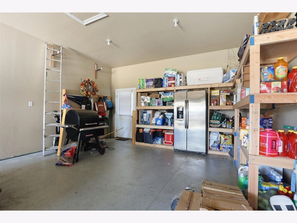
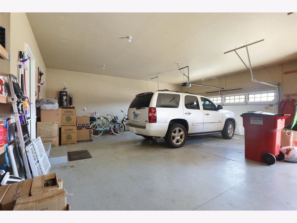
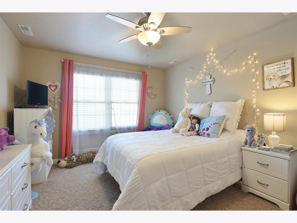
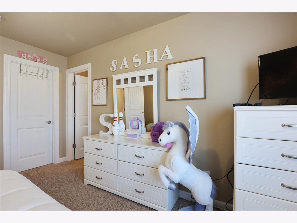
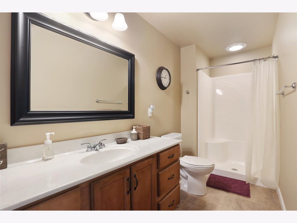
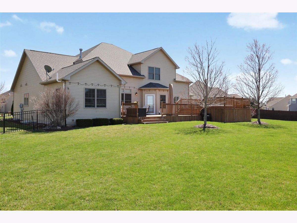
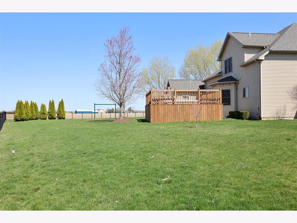
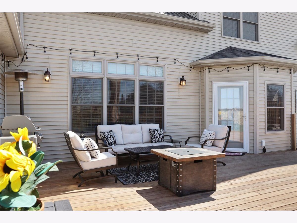
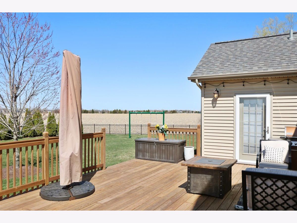
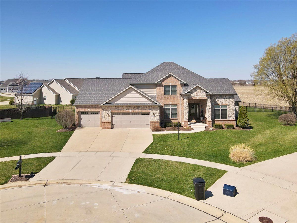
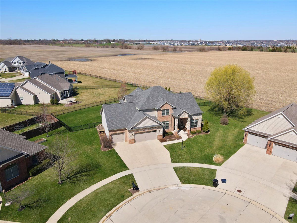
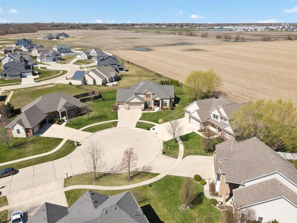
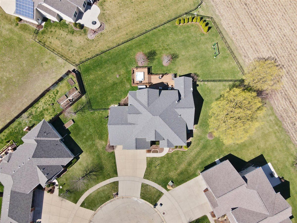
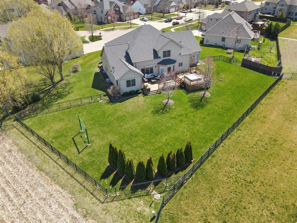
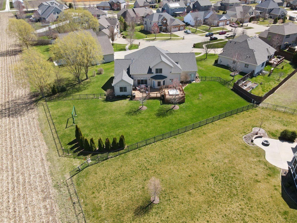
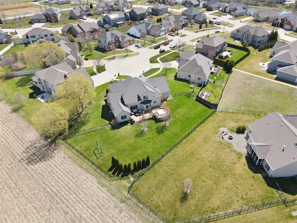
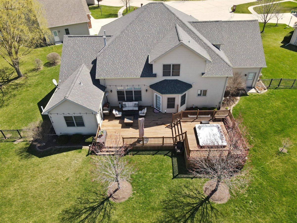
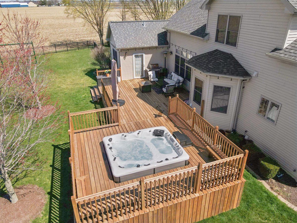
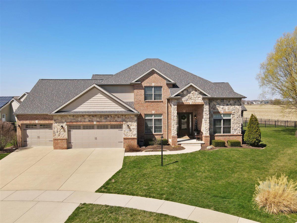
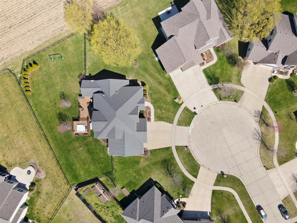
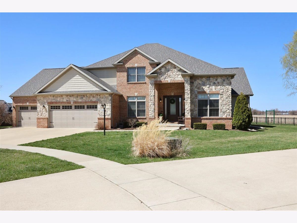
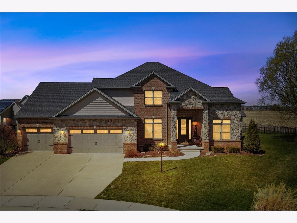
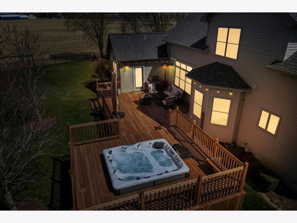
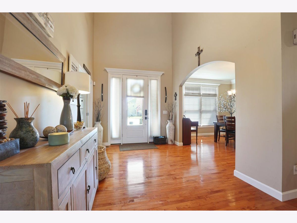
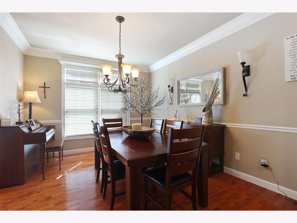
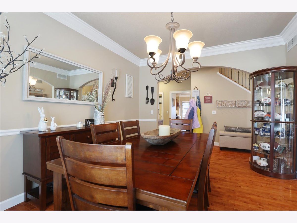
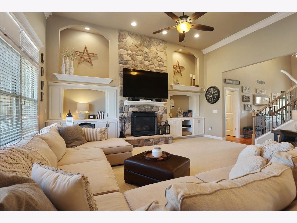
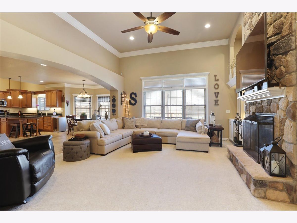
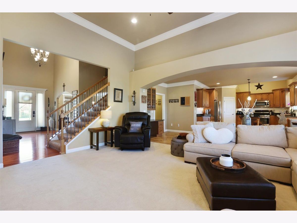
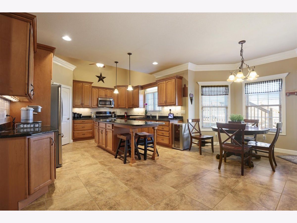
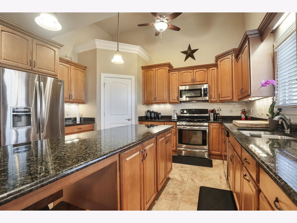
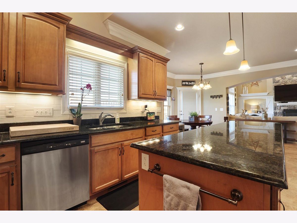
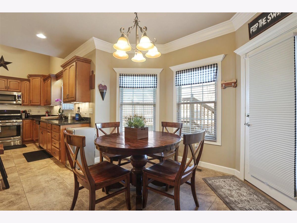
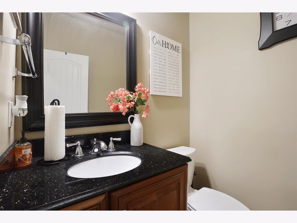
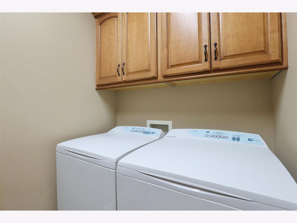
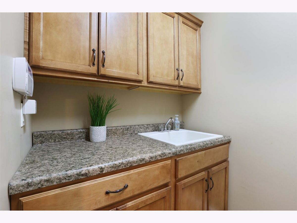
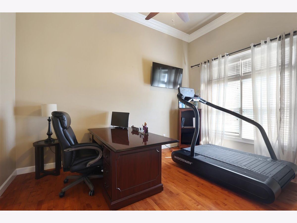
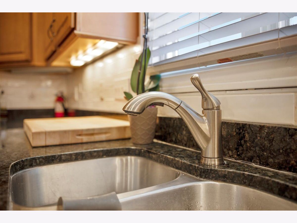
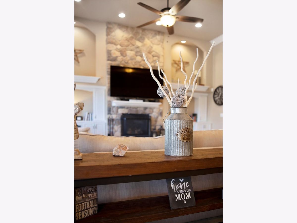
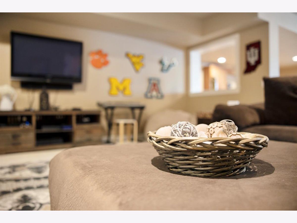
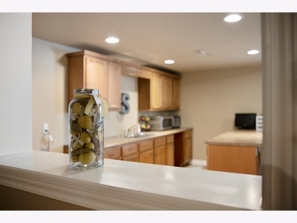
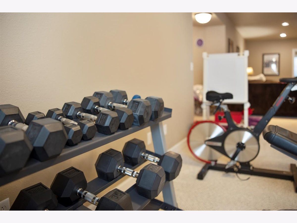
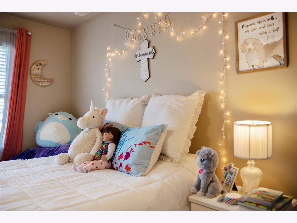
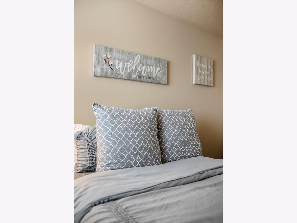
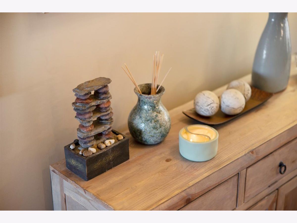
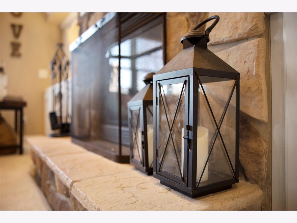
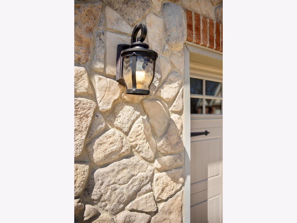
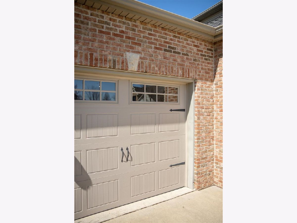
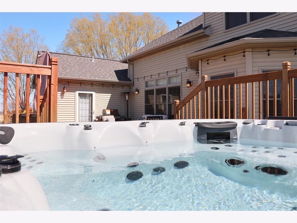
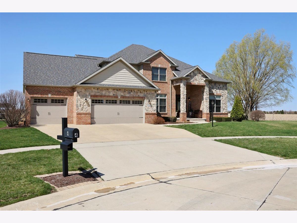
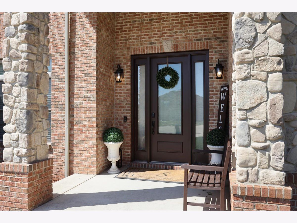
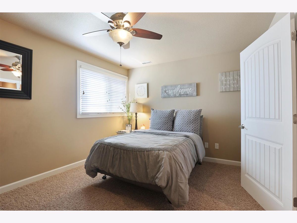
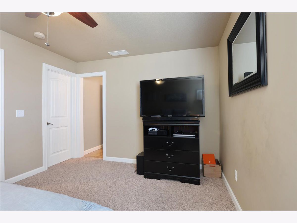
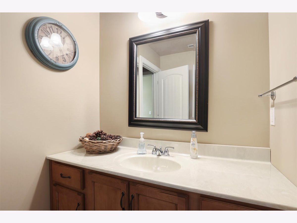
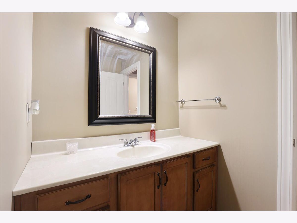

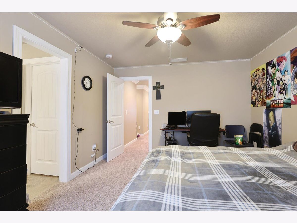
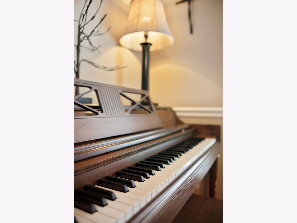
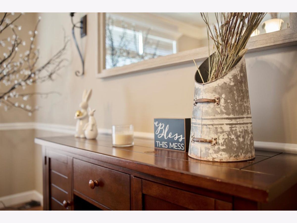
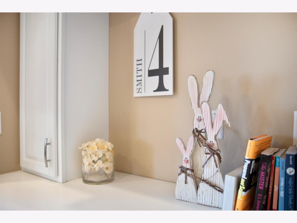
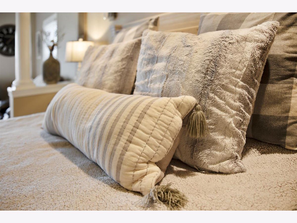
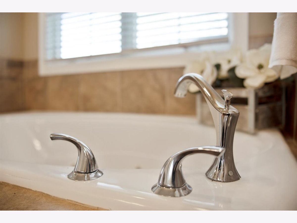
Room Specifics
Total Bedrooms: 5
Bedrooms Above Ground: 4
Bedrooms Below Ground: 1
Dimensions: —
Floor Type: Carpet
Dimensions: —
Floor Type: Carpet
Dimensions: —
Floor Type: Carpet
Dimensions: —
Floor Type: —
Full Bathrooms: 5
Bathroom Amenities: Separate Shower
Bathroom in Basement: 1
Rooms: Bedroom 5,Kitchen,Breakfast Room,Office
Basement Description: Finished
Other Specifics
| 3 | |
| Concrete Perimeter | |
| Concrete | |
| Deck, Hot Tub | |
| Corner Lot,Cul-De-Sac,Fenced Yard,Irregular Lot | |
| 30X28X134X93X151X117 | |
| — | |
| Full | |
| Vaulted/Cathedral Ceilings, Hot Tub, Hardwood Floors, First Floor Bedroom, In-Law Arrangement, First Floor Laundry, First Floor Full Bath, Walk-In Closet(s), Bookcases, Open Floorplan, Some Carpeting, Some Wood Floors, Granite Counters, Separate Dining Room | |
| Range, Microwave, Dishwasher, Refrigerator, High End Refrigerator, Disposal, Stainless Steel Appliance(s), Range Hood, Gas Cooktop | |
| Not in DB | |
| — | |
| — | |
| — | |
| Gas Log |
Tax History
| Year | Property Taxes |
|---|---|
| 2018 | $8,276 |
| 2021 | $10,427 |
Contact Agent
Nearby Similar Homes
Nearby Sold Comparables
Contact Agent
Listing Provided By
KELLER WILLIAMS-TREC





