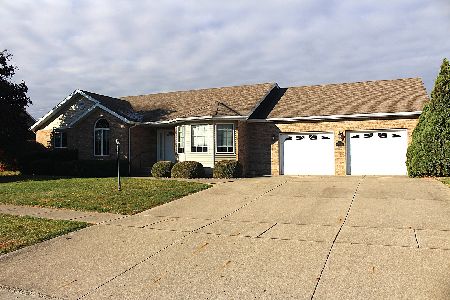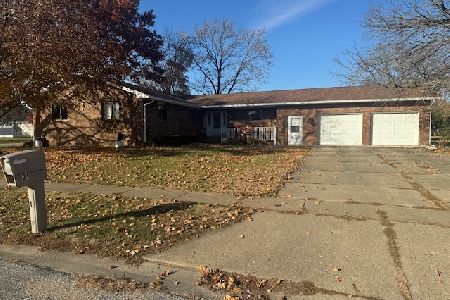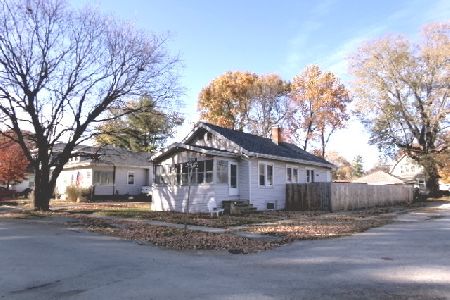4 Delmar Drive, Clinton, Illinois 61727
$208,000
|
Sold
|
|
| Status: | Closed |
| Sqft: | 2,257 |
| Cost/Sqft: | $102 |
| Beds: | 3 |
| Baths: | 3 |
| Year Built: | 1997 |
| Property Taxes: | $4,941 |
| Days On Market: | 6607 |
| Lot Size: | 0,00 |
Description
Enjoy this spacious 3 bdrm brick ranch w/lg mstr bdrm w/great closet space, open flr plan, great lndscping, close to Rt 51 & schools, call to see today!
Property Specifics
| Single Family | |
| — | |
| Ranch | |
| 1997 | |
| — | |
| — | |
| No | |
| — |
| De Witt | |
| Clinton | |
| — / Not Applicable | |
| — | |
| Public | |
| Public Sewer | |
| 10202409 | |
| 0734353039 |
Nearby Schools
| NAME: | DISTRICT: | DISTANCE: | |
|---|---|---|---|
|
Grade School
Clinton Elementary |
15 | — | |
|
Middle School
Clinton Jr High |
15 | Not in DB | |
|
High School
Clinton High School |
15 | Not in DB | |
Property History
| DATE: | EVENT: | PRICE: | SOURCE: |
|---|---|---|---|
| 1 Oct, 2008 | Sold | $208,000 | MRED MLS |
| 1 Sep, 2008 | Under contract | $230,000 | MRED MLS |
| 7 Nov, 2007 | Listed for sale | $230,000 | MRED MLS |
| 31 Jul, 2014 | Sold | $176,000 | MRED MLS |
| 17 Jul, 2014 | Under contract | $185,900 | MRED MLS |
| 24 Jun, 2014 | Listed for sale | $185,900 | MRED MLS |
Room Specifics
Total Bedrooms: 3
Bedrooms Above Ground: 3
Bedrooms Below Ground: 0
Dimensions: —
Floor Type: Carpet
Dimensions: —
Floor Type: Carpet
Full Bathrooms: 3
Bathroom Amenities: —
Bathroom in Basement: —
Rooms: Other Room,Foyer
Basement Description: Crawl,None
Other Specifics
| 2 | |
| — | |
| — | |
| Patio | |
| Mature Trees,Landscaped | |
| 100X117.5 | |
| Interior Stair,Pull Down Stair | |
| Full | |
| First Floor Full Bath | |
| Dishwasher, Refrigerator, Range, Microwave | |
| Not in DB | |
| — | |
| — | |
| — | |
| Gas Log, Attached Fireplace Doors/Screen |
Tax History
| Year | Property Taxes |
|---|---|
| 2008 | $4,941 |
| 2014 | $4,915 |
Contact Agent
Nearby Similar Homes
Nearby Sold Comparables
Contact Agent
Listing Provided By
Alexander Real Estate






