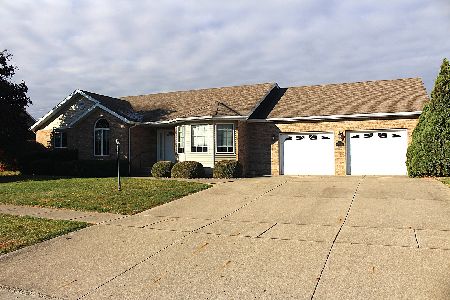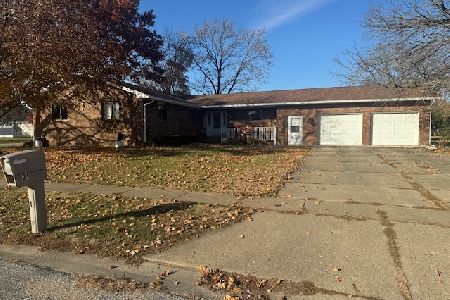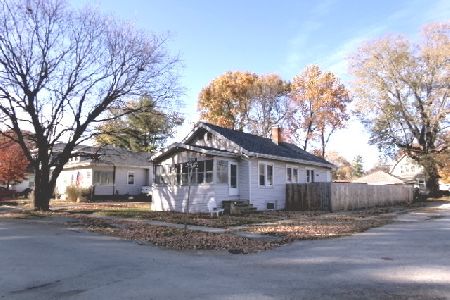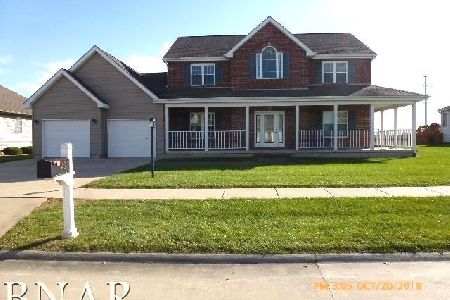43 Manorhill Drive, Clinton, Illinois 61727
$214,000
|
Sold
|
|
| Status: | Closed |
| Sqft: | 1,600 |
| Cost/Sqft: | $141 |
| Beds: | 2 |
| Baths: | 3 |
| Year Built: | 2003 |
| Property Taxes: | $3,924 |
| Days On Market: | 3389 |
| Lot Size: | 0,00 |
Description
Looking for a QUALITY built, beautiful home? This is it. Located in newer subdivision close to schools. Must see to appreciate all the extras. 9'x7' foyer opens into large LR. Enjoy the eat-in kitchen that has a unique skylight that brightens the soft creamy color of the cabinets. 2 bdrs, 2 baths and a laundry room with sink complete the main floor. Finished basement has Family room, bedroom, game table area, full bath, office, studio, wet bar, and the mechanics room. Office and studio are carpeted. Family room, BR, Ba. Game area has ceramic tile. Surround Sound throughout house. Plenty of storage. Covered patio outside of kitchen for grilling and just enjoying the outdoors. 3 car garage is heated, has drain, hot & cold soft water. See list of extras/updates.
Property Specifics
| Single Family | |
| — | |
| Ranch | |
| 2003 | |
| Full | |
| — | |
| No | |
| — |
| De Witt | |
| Clinton | |
| — / Not Applicable | |
| — | |
| Public | |
| Public Sewer | |
| 10220767 | |
| 0734352015 |
Nearby Schools
| NAME: | DISTRICT: | DISTANCE: | |
|---|---|---|---|
|
Grade School
Clinton Elementary |
15 | — | |
|
Middle School
Clinton Jr High |
15 | Not in DB | |
|
High School
Clinton High School |
15 | Not in DB | |
Property History
| DATE: | EVENT: | PRICE: | SOURCE: |
|---|---|---|---|
| 1 Dec, 2016 | Sold | $214,000 | MRED MLS |
| 6 Sep, 2016 | Under contract | $225,000 | MRED MLS |
| 29 Aug, 2016 | Listed for sale | $225,000 | MRED MLS |
Room Specifics
Total Bedrooms: 3
Bedrooms Above Ground: 2
Bedrooms Below Ground: 1
Dimensions: —
Floor Type: Carpet
Dimensions: —
Floor Type: Ceramic Tile
Full Bathrooms: 3
Bathroom Amenities: —
Bathroom in Basement: 1
Rooms: Other Room,Foyer
Basement Description: Finished
Other Specifics
| 3 | |
| — | |
| — | |
| Patio | |
| Mature Trees,Landscaped | |
| 155' X 100' | |
| — | |
| Full | |
| First Floor Full Bath, Vaulted/Cathedral Ceilings, Skylight(s), Bar-Wet, Built-in Features, Walk-In Closet(s) | |
| Dishwasher, Refrigerator, Range, Microwave | |
| Not in DB | |
| — | |
| — | |
| — | |
| Gas Log, Attached Fireplace Doors/Screen |
Tax History
| Year | Property Taxes |
|---|---|
| 2016 | $3,924 |
Contact Agent
Nearby Similar Homes
Nearby Sold Comparables
Contact Agent
Listing Provided By
Brady Realtors








