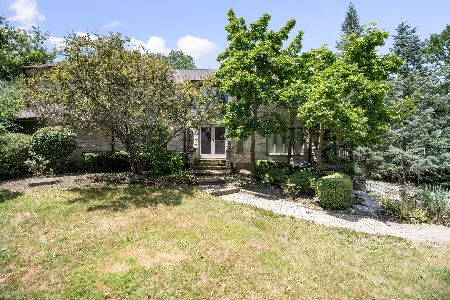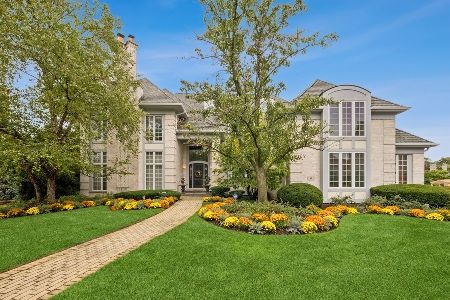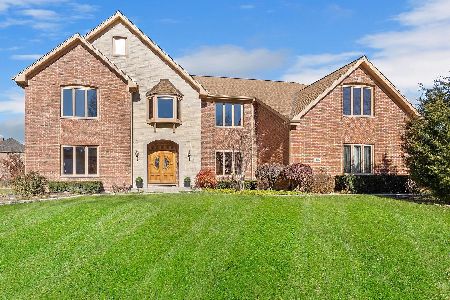4 Devon Ridge Court, Burr Ridge, Illinois 60527
$910,000
|
Sold
|
|
| Status: | Closed |
| Sqft: | 0 |
| Cost/Sqft: | — |
| Beds: | 5 |
| Baths: | 5 |
| Year Built: | — |
| Property Taxes: | $13,450 |
| Days On Market: | 3405 |
| Lot Size: | 0,57 |
Description
Absolutely stunning, inside & out! Quality finishes can be seen through out. Gleaming oak hardwoods & chiseled edge travertine flooring on main level. Dual oak staircase. 2 story family room with rustic stone double faced fireplace. Gourmet kitchen with Wolf brand double oven, extra wide SS range w/hood, pot filler, Bosch dishwasher, granite/marble counter tops. 2 sub zero SS refrigerators. First floor laundry room. Stupendous master bedroom suite with base tray ceiling, work out room, walk in closet, fireplace w/marble hearth. Master bathroom features custom cabinets, separate shower, soaking tub and Carrara marble tile. Enormous rec room in lower level with sliding patio doors to hot tub, guest suite with double faced fireplace, dry bar & large temp controlled wine room. Professionally landscaped backyard. 3 tier of patio. Built in slate/granite 2nd kitchen with grill, fridge & cooler for entertaining! Whole house speaker system, separate outdoor speaker system. Heated 3 car garage.
Property Specifics
| Single Family | |
| — | |
| — | |
| — | |
| Full | |
| — | |
| No | |
| 0.57 |
| Du Page | |
| — | |
| 250 / Annual | |
| Other | |
| Lake Michigan | |
| Public Sewer | |
| 09348938 | |
| 1001307022 |
Nearby Schools
| NAME: | DISTRICT: | DISTANCE: | |
|---|---|---|---|
|
Grade School
Anne M Jeans Elementary School |
180 | — | |
|
Middle School
Burr Ridge Middle School |
180 | Not in DB | |
|
High School
Hinsdale South High School |
86 | Not in DB | |
Property History
| DATE: | EVENT: | PRICE: | SOURCE: |
|---|---|---|---|
| 30 Dec, 2016 | Sold | $910,000 | MRED MLS |
| 18 Nov, 2016 | Under contract | $999,900 | MRED MLS |
| 22 Sep, 2016 | Listed for sale | $999,900 | MRED MLS |
Room Specifics
Total Bedrooms: 6
Bedrooms Above Ground: 5
Bedrooms Below Ground: 1
Dimensions: —
Floor Type: Hardwood
Dimensions: —
Floor Type: Carpet
Dimensions: —
Floor Type: Carpet
Dimensions: —
Floor Type: —
Dimensions: —
Floor Type: —
Full Bathrooms: 5
Bathroom Amenities: Whirlpool,Separate Shower,Steam Shower,Double Sink
Bathroom in Basement: 1
Rooms: Bedroom 5,Bedroom 6,Breakfast Room,Deck,Foyer,Recreation Room,Storage,Utility Room-2nd Floor,Walk In Closet,Other Room
Basement Description: Finished
Other Specifics
| 3 | |
| — | |
| Brick,Circular | |
| — | |
| — | |
| 27X29X231X264X158 | |
| — | |
| Full | |
| Hot Tub, Bar-Dry, Hardwood Floors, First Floor Bedroom, First Floor Laundry, First Floor Full Bath | |
| Double Oven, Microwave, Dishwasher, High End Refrigerator, Freezer, Washer, Dryer, Stainless Steel Appliance(s) | |
| Not in DB | |
| — | |
| — | |
| — | |
| Gas Log |
Tax History
| Year | Property Taxes |
|---|---|
| 2016 | $13,450 |
Contact Agent
Nearby Similar Homes
Nearby Sold Comparables
Contact Agent
Listing Provided By
Baird & Warner








