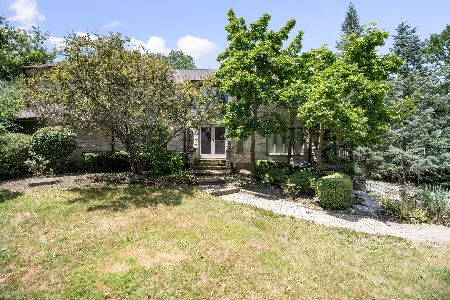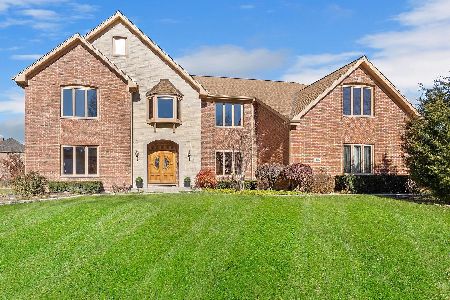6 Devon Ridge Court, Burr Ridge, Illinois 60527
$775,000
|
Sold
|
|
| Status: | Closed |
| Sqft: | 5,316 |
| Cost/Sqft: | $150 |
| Beds: | 5 |
| Baths: | 5 |
| Year Built: | 1989 |
| Property Taxes: | $17,594 |
| Days On Market: | 1554 |
| Lot Size: | 0,58 |
Description
Nestled on a quiet cul-de-sac this captivating home with a modern flair will impress you the minute you enter the grand two story foyer. The circular staircase leads you to the second floor that features four large bedrooms, a loft, an exercise room, and three generous bathrooms. The primary bedroom features a king size bed that is integrated with built in cabinetry and a TV screen. The spa-like bathroom and huge walk in closet provides all the space you could wish for. Just beyond the staircase on the first floor, is a corner wet bar that is the perfect spot to welcome guests before they settle into the two story family room with a grand stone fireplace. The dining room has a custom made bird's eye maple buffet with a matching dining room table that easily accommodates 12 people. Finish off the evening chatting in the living room in front of a marble fireplace. A unique feature on the first floor is the executive office that can be easily converted to a bedroom with an ensuite bathroom. The kitchen has everything you could want to practice your chef skills, including Kitchen Aid appliances, a beverage refrigerator, and a grand center island. The breakfast area features sliding glass doors to a great deck and leads into a wonderful sun room. The laundry room and mud room have two doorways, one to the side yard and the other into a 3 car garage. The lower level is exceptional, with tons of natural light, a third fireplace, built in TV cabinetry, another wet bar, a possible 6th bedroom and playroom. There are plenty of storage areas and closets through out this well built home. One of the most outstanding features of this almost 7000 square foot home is the surrounding green space, decks and two paver brick patios along with a fire-pit. At a time when our homes are most important, this is home will not disappoint.
Property Specifics
| Single Family | |
| — | |
| — | |
| 1989 | |
| Full | |
| — | |
| No | |
| 0.58 |
| Du Page | |
| — | |
| 250 / Annual | |
| Insurance,Other | |
| Public | |
| Public Sewer | |
| 11248143 | |
| 1001307021 |
Nearby Schools
| NAME: | DISTRICT: | DISTANCE: | |
|---|---|---|---|
|
Grade School
Anne M Jeans Elementary School |
180 | — | |
|
Middle School
Burr Ridge Middle School |
180 | Not in DB | |
|
High School
Hinsdale South High School |
86 | Not in DB | |
Property History
| DATE: | EVENT: | PRICE: | SOURCE: |
|---|---|---|---|
| 7 Dec, 2021 | Sold | $775,000 | MRED MLS |
| 22 Oct, 2021 | Under contract | $800,000 | MRED MLS |
| 16 Oct, 2021 | Listed for sale | $800,000 | MRED MLS |

















































Room Specifics
Total Bedrooms: 5
Bedrooms Above Ground: 5
Bedrooms Below Ground: 0
Dimensions: —
Floor Type: Carpet
Dimensions: —
Floor Type: Carpet
Dimensions: —
Floor Type: Carpet
Dimensions: —
Floor Type: —
Full Bathrooms: 5
Bathroom Amenities: Double Sink,Soaking Tub
Bathroom in Basement: 1
Rooms: Heated Sun Room,Bedroom 5,Eating Area,Loft,Recreation Room,Play Room,Exercise Room,Family Room,Office,Mud Room
Basement Description: Finished,Storage Space
Other Specifics
| 3 | |
| — | |
| Asphalt | |
| — | |
| — | |
| 55 X 265 X 166 | |
| — | |
| Full | |
| Vaulted/Cathedral Ceilings, Bar-Wet, First Floor Bedroom, First Floor Laundry, First Floor Full Bath, Walk-In Closet(s), Separate Dining Room | |
| — | |
| Not in DB | |
| Street Paved | |
| — | |
| — | |
| — |
Tax History
| Year | Property Taxes |
|---|---|
| 2021 | $17,594 |
Contact Agent
Nearby Similar Homes
Nearby Sold Comparables
Contact Agent
Listing Provided By
Jameson Sotheby's International Realty







