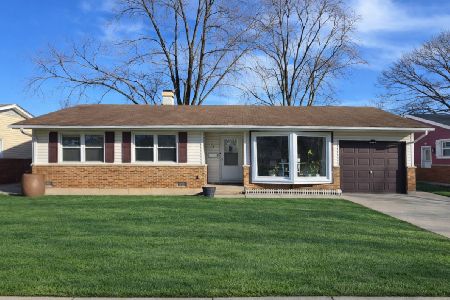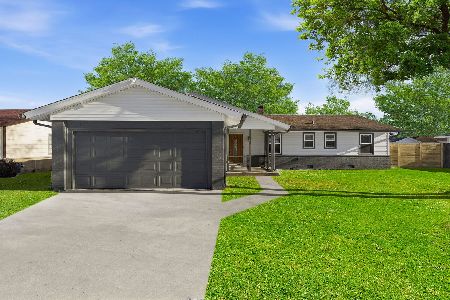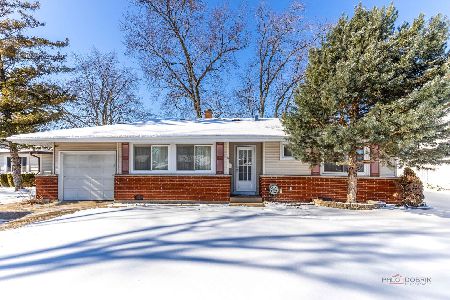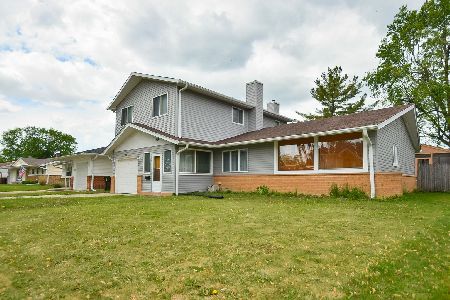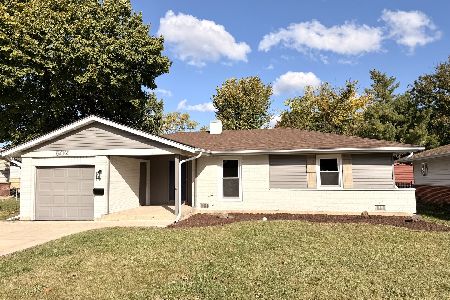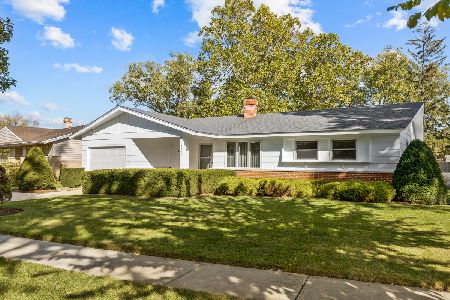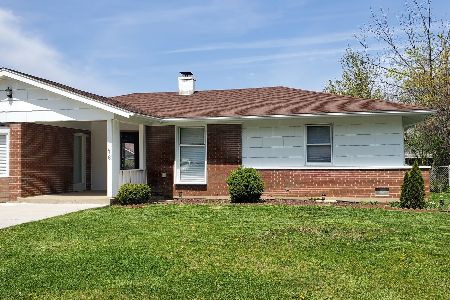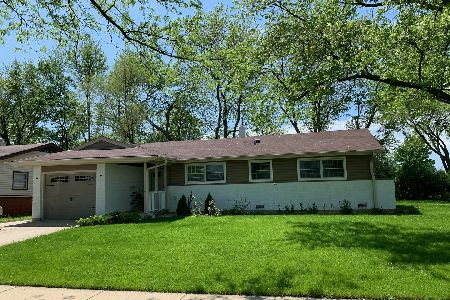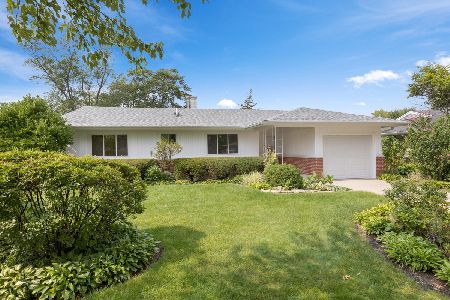4 Evergreen Street, Elk Grove Village, Illinois 60007
$247,000
|
Sold
|
|
| Status: | Closed |
| Sqft: | 2,397 |
| Cost/Sqft: | $108 |
| Beds: | 4 |
| Baths: | 2 |
| Year Built: | 1956 |
| Property Taxes: | $4,031 |
| Days On Market: | 2290 |
| Lot Size: | 0,17 |
Description
What an opportunity!!!! Tons of space at an affordable price and a versatile floor plan that allows todays families to live as they need with rooms to accommodate. There are two bedrooms and full bath on first floor and two bedrooms and full bath on second floor. There is a first floor laundry too. Generous sized living room is attached to the large dining room to again allow the new owner choices in how to use this home. Kitchen was remodeled with Amish cabinets. Zoned heating and air conditioning for extra comfort. New roof and siding. Nice patio off kitchen. Private yard. Two car detached garage. Extra long driveway for multiple cars. This home is move in ready. You can update to your taste as you go. Located near new Elk Grove Tech park and easy access to everything. Award winning Elk Grove High School. **HMS Warranty Included**
Property Specifics
| Single Family | |
| — | |
| — | |
| 1956 | |
| None | |
| — | |
| No | |
| 0.17 |
| Cook | |
| Centex | |
| 0 / Not Applicable | |
| None | |
| Lake Michigan | |
| Public Sewer | |
| 10558612 | |
| 08214060280000 |
Nearby Schools
| NAME: | DISTRICT: | DISTANCE: | |
|---|---|---|---|
|
Grade School
Rupley Elementary School |
59 | — | |
|
Middle School
Grove Junior High School |
59 | Not in DB | |
|
High School
Elk Grove High School |
214 | Not in DB | |
Property History
| DATE: | EVENT: | PRICE: | SOURCE: |
|---|---|---|---|
| 15 Jan, 2020 | Sold | $247,000 | MRED MLS |
| 12 Dec, 2019 | Under contract | $259,500 | MRED MLS |
| 26 Oct, 2019 | Listed for sale | $259,500 | MRED MLS |
Room Specifics
Total Bedrooms: 4
Bedrooms Above Ground: 4
Bedrooms Below Ground: 0
Dimensions: —
Floor Type: Parquet
Dimensions: —
Floor Type: Hardwood
Dimensions: —
Floor Type: Hardwood
Full Bathrooms: 2
Bathroom Amenities: —
Bathroom in Basement: 0
Rooms: No additional rooms
Basement Description: Crawl
Other Specifics
| 2 | |
| Concrete Perimeter | |
| Concrete | |
| Patio | |
| Fenced Yard,Irregular Lot | |
| 75 X 112.8 X 59.6 X 111.7 | |
| Pull Down Stair | |
| None | |
| First Floor Bedroom, First Floor Laundry | |
| Range, Microwave, Dishwasher, Refrigerator, Washer, Dryer | |
| Not in DB | |
| — | |
| — | |
| — | |
| — |
Tax History
| Year | Property Taxes |
|---|---|
| 2020 | $4,031 |
Contact Agent
Nearby Similar Homes
Nearby Sold Comparables
Contact Agent
Listing Provided By
N. W. Village Realty, Inc.

