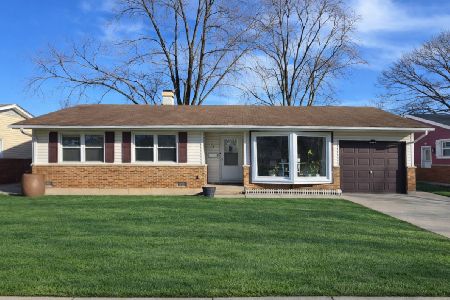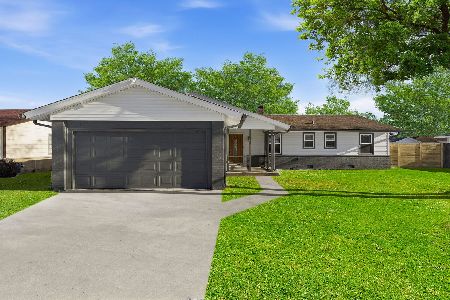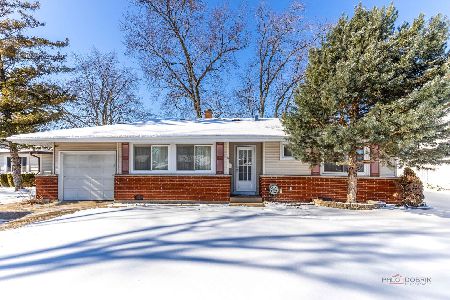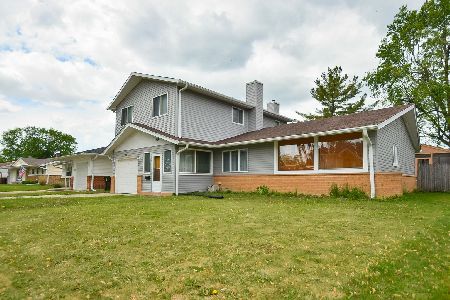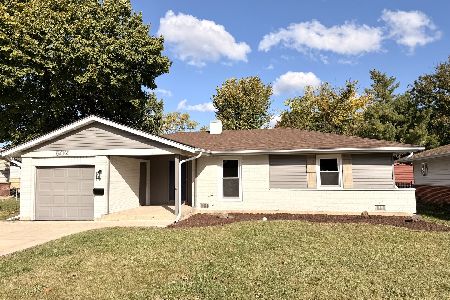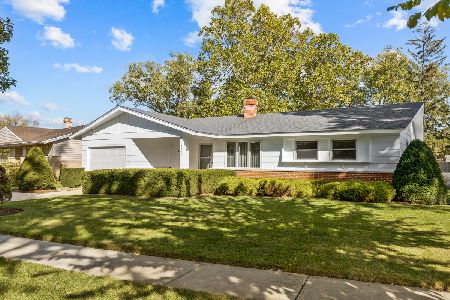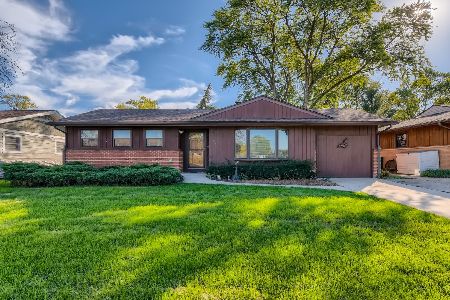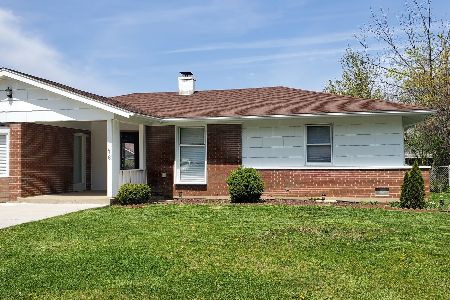10 Evergreen Street, Elk Grove Village, Illinois 60007
$411,000
|
Sold
|
|
| Status: | Closed |
| Sqft: | 2,121 |
| Cost/Sqft: | $193 |
| Beds: | 4 |
| Baths: | 2 |
| Year Built: | 1957 |
| Property Taxes: | $3,586 |
| Days On Market: | 1644 |
| Lot Size: | 0,19 |
Description
The perfect gift--a brand new home with room for everyone!!! Totally rebuilt and modernized by original owner. Everything is brand new from duct work to roof, from insulation to fresh paint and more-- siding, gutters, furnace, central air, water heater, electric panel, plumbing and more. Reconfigured to make this a 2021 floor plan with plenty of open space! Kitchen open to the living room and family room with gorgeous quartz counters, new stainless appliances and an island. Both baths feature custom tile work and are completely remodeled. Gorgeous oak wood floors throughout this home. Recessed lighting. All bedrooms have ceiling fans and lights. Two computer workstations that are built in for work from home or school from home. Gorgeous windows to let the light in. The attention to detail is amazing. Beautiful landscaping. Here is a chance to buy a brand new home without the wait. This home definitely wins a gold medal! On real estate taxes the senior exemption is $663.68 and the senior freeze is $2,444.08.
Property Specifics
| Single Family | |
| — | |
| Ranch | |
| 1957 | |
| None | |
| CUSTOM | |
| No | |
| 0.19 |
| Cook | |
| — | |
| — / Not Applicable | |
| None | |
| Lake Michigan | |
| Public Sewer | |
| 11175744 | |
| 08214060310000 |
Nearby Schools
| NAME: | DISTRICT: | DISTANCE: | |
|---|---|---|---|
|
Grade School
Rupley Elementary School |
59 | — | |
|
Middle School
Grove Junior High School |
59 | Not in DB | |
|
High School
Elk Grove High School |
214 | Not in DB | |
Property History
| DATE: | EVENT: | PRICE: | SOURCE: |
|---|---|---|---|
| 27 Jan, 2022 | Sold | $411,000 | MRED MLS |
| 19 Dec, 2021 | Under contract | $409,999 | MRED MLS |
| — | Last price change | $432,900 | MRED MLS |
| 2 Aug, 2021 | Listed for sale | $450,000 | MRED MLS |
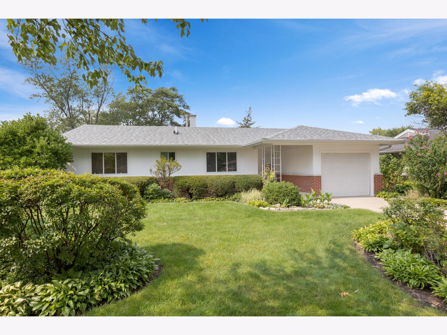
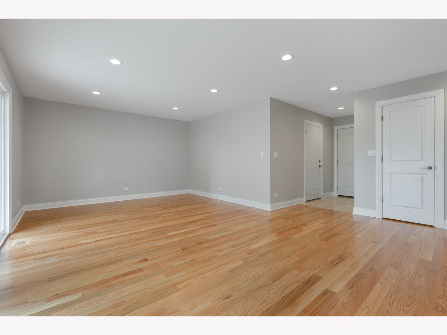
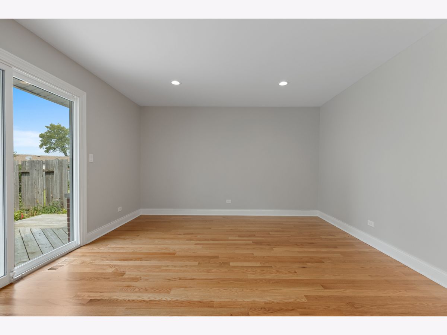
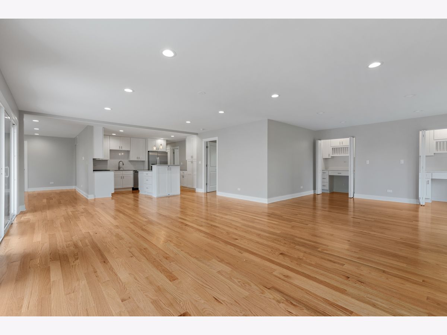
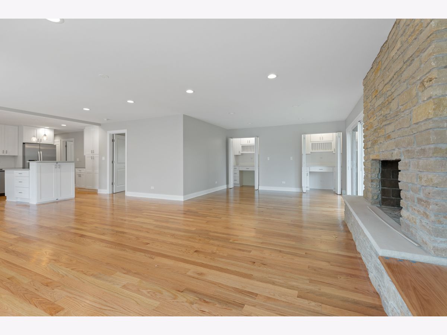
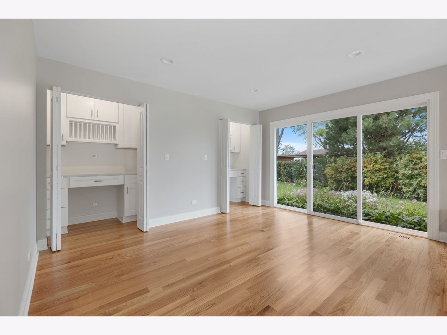
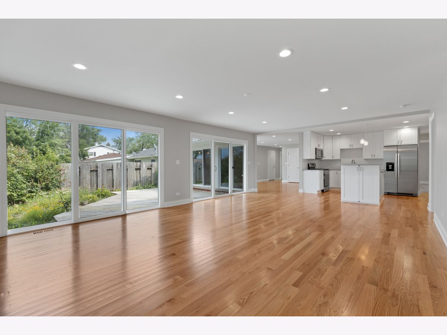
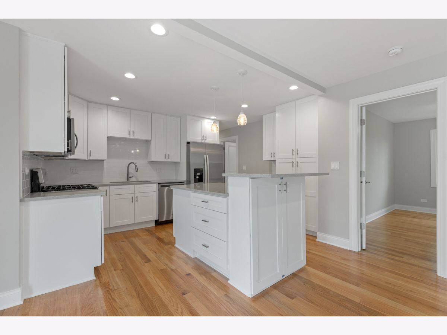
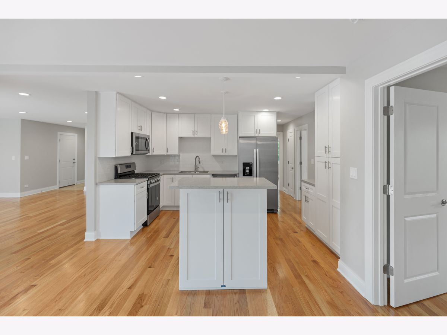
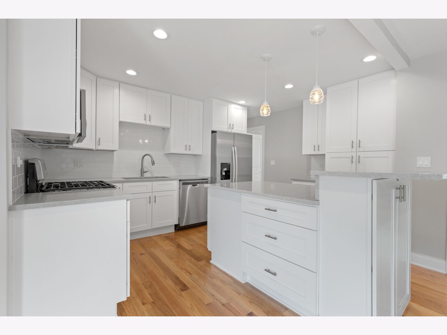
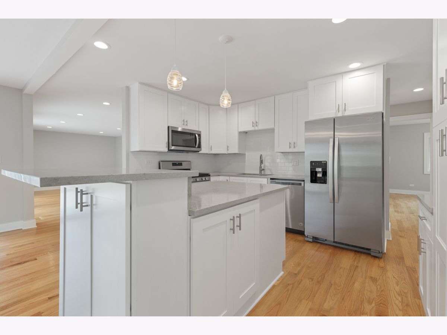
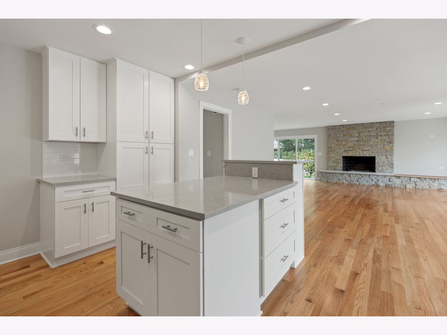
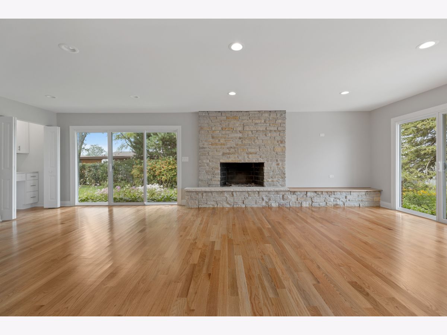
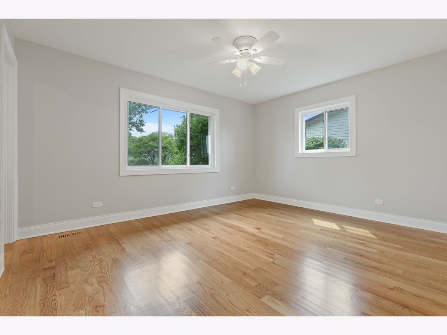
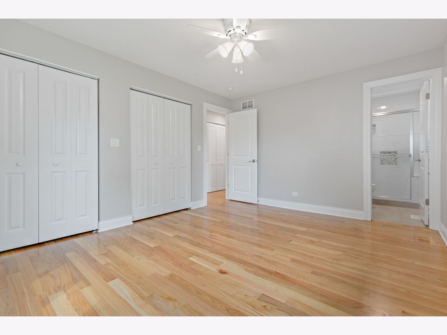
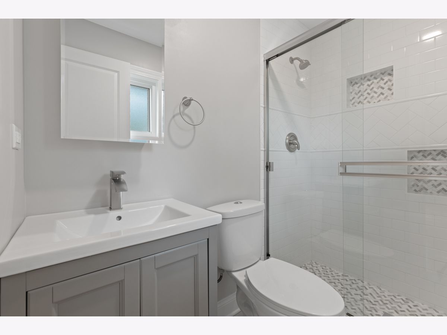
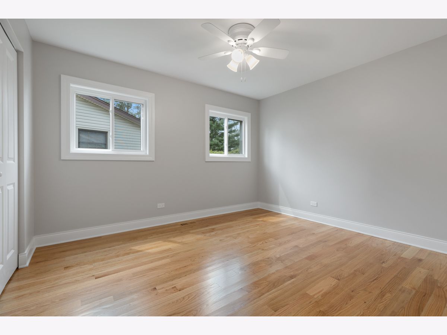
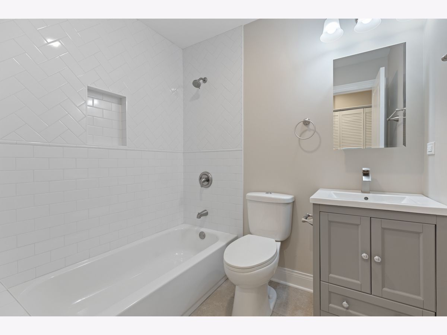
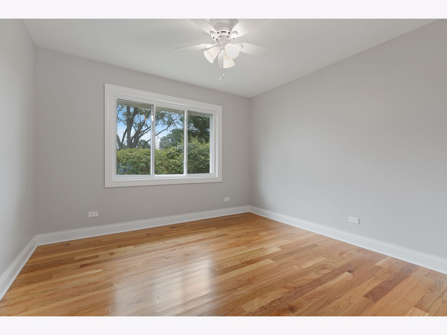
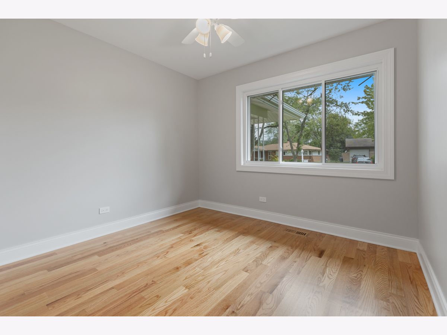
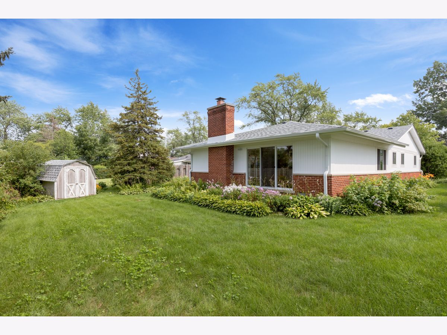
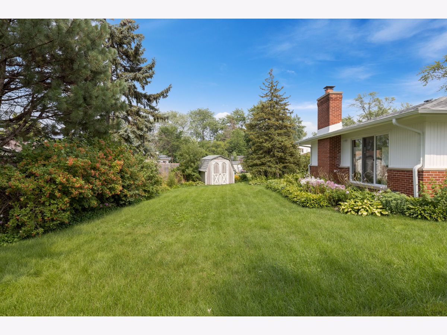
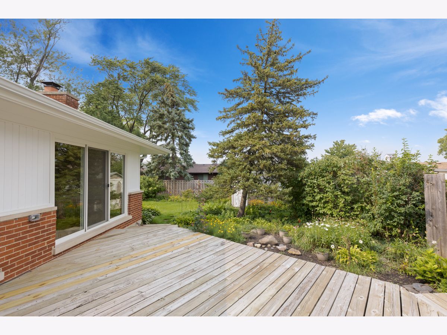
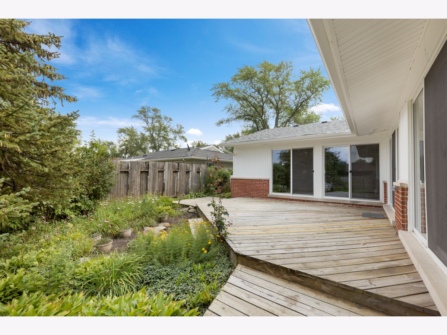
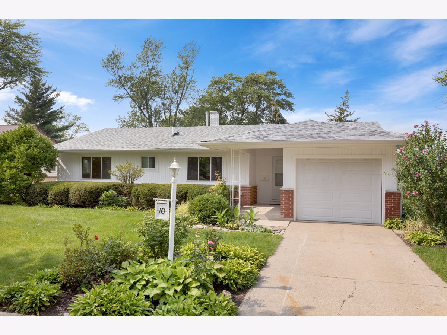
Room Specifics
Total Bedrooms: 4
Bedrooms Above Ground: 4
Bedrooms Below Ground: 0
Dimensions: —
Floor Type: Hardwood
Dimensions: —
Floor Type: Hardwood
Dimensions: —
Floor Type: Hardwood
Full Bathrooms: 2
Bathroom Amenities: —
Bathroom in Basement: 0
Rooms: No additional rooms
Basement Description: Crawl
Other Specifics
| 1 | |
| Concrete Perimeter | |
| Concrete | |
| Deck, Storms/Screens | |
| — | |
| 62X123X75X139 | |
| — | |
| Full | |
| Hardwood Floors, First Floor Bedroom, First Floor Laundry, First Floor Full Bath, Built-in Features, Open Floorplan | |
| Range, Microwave, Dishwasher, Refrigerator, Disposal, Stainless Steel Appliance(s) | |
| Not in DB | |
| Park, Tennis Court(s), Curbs, Sidewalks, Street Lights, Street Paved | |
| — | |
| — | |
| Gas Log, Gas Starter |
Tax History
| Year | Property Taxes |
|---|---|
| 2022 | $3,586 |
Contact Agent
Nearby Similar Homes
Nearby Sold Comparables
Contact Agent
Listing Provided By
N. W. Village Realty, Inc.

