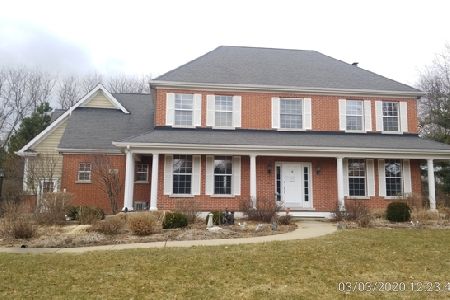4 Fawn Ridge Drive, Oakwood Hills, Illinois 60013
$269,777
|
Sold
|
|
| Status: | Closed |
| Sqft: | 2,863 |
| Cost/Sqft: | $96 |
| Beds: | 3 |
| Baths: | 4 |
| Year Built: | 1995 |
| Property Taxes: | $11,423 |
| Days On Market: | 4104 |
| Lot Size: | 1,01 |
Description
CUSTOM HOME IN PRIVATE SUBDIVISION. HUGE GARAGE WITH STAIRS LEADING TO STORAGE ABOVE, FINISHED BASEMENT, UNIQUE LAYOUT, HURRY! Freddie Mac "1st Look" initiative gives priority to owner occupants until 10/9/2014. Up to 3% closing costs & $500 credit for home warranty may be available to owner occupants upon request. Sold as is, no survey, 100% tax proration on most current tax bill, Earnest $ in Certified Funds ONLY!
Property Specifics
| Single Family | |
| — | |
| Cape Cod | |
| 1995 | |
| Full | |
| CUSTOM | |
| No | |
| 1.01 |
| Mc Henry | |
| Fawn Ridge | |
| 200 / Annual | |
| Insurance | |
| Private Well | |
| Septic-Private | |
| 08733763 | |
| 1436226015 |
Nearby Schools
| NAME: | DISTRICT: | DISTANCE: | |
|---|---|---|---|
|
Grade School
Prairie Grove Elementary School |
46 | — | |
|
Middle School
Prairie Grove Junior High School |
46 | Not in DB | |
|
High School
Prairie Ridge High School |
155 | Not in DB | |
Property History
| DATE: | EVENT: | PRICE: | SOURCE: |
|---|---|---|---|
| 20 Mar, 2015 | Sold | $269,777 | MRED MLS |
| 31 Jan, 2015 | Under contract | $274,900 | MRED MLS |
| — | Last price change | $294,900 | MRED MLS |
| 19 Sep, 2014 | Listed for sale | $394,900 | MRED MLS |
Room Specifics
Total Bedrooms: 4
Bedrooms Above Ground: 3
Bedrooms Below Ground: 1
Dimensions: —
Floor Type: Carpet
Dimensions: —
Floor Type: Carpet
Dimensions: —
Floor Type: Carpet
Full Bathrooms: 4
Bathroom Amenities: Whirlpool,Separate Shower,Double Sink
Bathroom in Basement: 1
Rooms: Bonus Room,Eating Area,Exercise Room,Foyer,Play Room,Recreation Room,Utility Room-Lower Level,Walk In Closet
Basement Description: Finished,Crawl
Other Specifics
| 3 | |
| Concrete Perimeter | |
| Asphalt | |
| Patio, Porch, Brick Paver Patio, Storms/Screens | |
| Wooded,Rear of Lot | |
| 89 X 63 X 295 X 151 X 307 | |
| Unfinished | |
| Full | |
| Vaulted/Cathedral Ceilings, Bar-Dry, Hardwood Floors, First Floor Bedroom, First Floor Laundry, First Floor Full Bath | |
| Double Oven, Range, Dishwasher, Bar Fridge | |
| Not in DB | |
| Street Lights, Street Paved | |
| — | |
| — | |
| Ventless |
Tax History
| Year | Property Taxes |
|---|---|
| 2015 | $11,423 |
Contact Agent
Nearby Similar Homes
Nearby Sold Comparables
Contact Agent
Listing Provided By
Coldwell Banker The Real Estate Group




