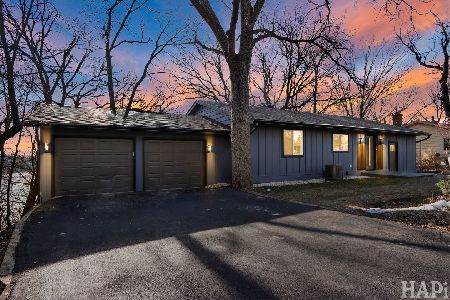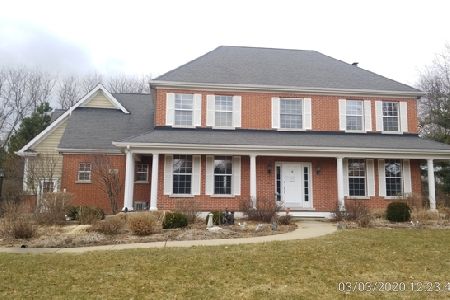8 Fawn Ridge Drive, Oakwood Hills, Illinois 60013
$410,000
|
Sold
|
|
| Status: | Closed |
| Sqft: | 3,388 |
| Cost/Sqft: | $125 |
| Beds: | 4 |
| Baths: | 4 |
| Year Built: | 2004 |
| Property Taxes: | $12,618 |
| Days On Market: | 3933 |
| Lot Size: | 1,11 |
Description
Fawn Ridge, an enclave where country meets city living.Custom brick and cedar Georgian is enhanced by prof.landscaping, wrap-around porch, lrg.deck and htd. 4-car gar.Inside are refined wood floors, crown mouldings+ wainscoting blended with granite and SS. 4500sf. incl.heated sunrm and fin.bsmt. Master BRsuite has extended Den. Lake rights and parks combined with top-grade schools+friendly neighbors=preferred living.
Property Specifics
| Single Family | |
| — | |
| Georgian | |
| 2004 | |
| Full | |
| CUSTOM | |
| No | |
| 1.11 |
| Mc Henry | |
| Fawn Ridge | |
| 200 / Annual | |
| Lake Rights,Other | |
| Private Well | |
| Septic-Private | |
| 08899759 | |
| 1436226013 |
Nearby Schools
| NAME: | DISTRICT: | DISTANCE: | |
|---|---|---|---|
|
Grade School
Prairie Grove Elementary School |
46 | — | |
|
Middle School
Prairie Grove Junior High School |
46 | Not in DB | |
|
High School
Prairie Ridge High School |
155 | Not in DB | |
Property History
| DATE: | EVENT: | PRICE: | SOURCE: |
|---|---|---|---|
| 24 Jul, 2015 | Sold | $410,000 | MRED MLS |
| 7 Jun, 2015 | Under contract | $425,000 | MRED MLS |
| 23 Apr, 2015 | Listed for sale | $425,000 | MRED MLS |
| 12 Jun, 2018 | Sold | $395,000 | MRED MLS |
| 6 May, 2018 | Under contract | $395,000 | MRED MLS |
| — | Last price change | $410,000 | MRED MLS |
| 6 Feb, 2018 | Listed for sale | $450,000 | MRED MLS |
| 1 Jul, 2020 | Sold | $344,350 | MRED MLS |
| 7 May, 2020 | Under contract | $355,000 | MRED MLS |
| — | Last price change | $370,000 | MRED MLS |
| 26 Mar, 2020 | Listed for sale | $370,000 | MRED MLS |
Room Specifics
Total Bedrooms: 4
Bedrooms Above Ground: 4
Bedrooms Below Ground: 0
Dimensions: —
Floor Type: Carpet
Dimensions: —
Floor Type: Carpet
Dimensions: —
Floor Type: Carpet
Full Bathrooms: 4
Bathroom Amenities: Whirlpool,Separate Shower,Double Sink
Bathroom in Basement: 1
Rooms: Deck,Eating Area,Pantry,Recreation Room,Suite,Heated Sun Room
Basement Description: Finished
Other Specifics
| 4 | |
| Concrete Perimeter | |
| Asphalt | |
| Deck, Porch | |
| Landscaped,Water Rights,Wooded | |
| 154 X 307 | |
| — | |
| Full | |
| Hardwood Floors, First Floor Laundry | |
| Double Oven, Range, Dishwasher, Refrigerator, Disposal, Stainless Steel Appliance(s) | |
| Not in DB | |
| Water Rights, Street Paved | |
| — | |
| — | |
| Gas Log, Gas Starter |
Tax History
| Year | Property Taxes |
|---|---|
| 2015 | $12,618 |
| 2018 | $15,026 |
| 2020 | $15,449 |
Contact Agent
Nearby Sold Comparables
Contact Agent
Listing Provided By
Baird & Warner





