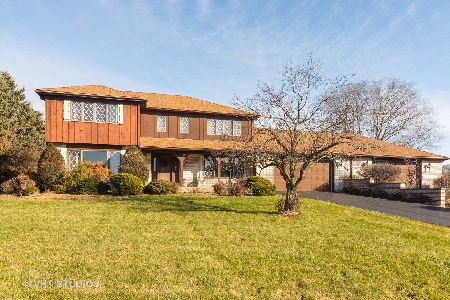4 Greenbriar Lane, Hawthorn Woods, Illinois 60047
$520,000
|
Sold
|
|
| Status: | Closed |
| Sqft: | 0 |
| Cost/Sqft: | — |
| Beds: | 4 |
| Baths: | 4 |
| Year Built: | 2001 |
| Property Taxes: | $12,006 |
| Days On Market: | 5849 |
| Lot Size: | 1,00 |
Description
Hidden away yet convenient to everything. Beautiful custom home sits on 1.9 acre wooded lot in private cul de sac with view of the pond. This gorgeous home offers maple HW floors,9' ceilings, canned lights throughout 1st level. Kitchen has granite counters, large island, SS appliances. Family room with F/P and skylites. Finished LL with exercise room & full bath with steam shower. Newly finished heated 3 car garage!!
Property Specifics
| Single Family | |
| — | |
| Traditional | |
| 2001 | |
| Full | |
| CUSTOM | |
| No | |
| 1 |
| Lake | |
| Rambling Hills East | |
| 0 / Not Applicable | |
| None | |
| Private Well | |
| Septic-Private | |
| 07421740 | |
| 14121010010000 |
Nearby Schools
| NAME: | DISTRICT: | DISTANCE: | |
|---|---|---|---|
|
Grade School
Fremont Elementary School |
79 | — | |
|
Middle School
Fremont Middle School |
79 | Not in DB | |
|
High School
Adlai E Stevenson High School |
125 | Not in DB | |
Property History
| DATE: | EVENT: | PRICE: | SOURCE: |
|---|---|---|---|
| 18 Jun, 2010 | Sold | $520,000 | MRED MLS |
| 29 Apr, 2010 | Under contract | $549,900 | MRED MLS |
| — | Last price change | $559,900 | MRED MLS |
| 18 Jan, 2010 | Listed for sale | $574,900 | MRED MLS |
| 12 Aug, 2011 | Sold | $478,000 | MRED MLS |
| 14 Jul, 2011 | Under contract | $500,000 | MRED MLS |
| — | Last price change | $525,000 | MRED MLS |
| 11 Feb, 2011 | Listed for sale | $595,000 | MRED MLS |
| 22 Jun, 2018 | Sold | $450,000 | MRED MLS |
| 27 Apr, 2018 | Under contract | $464,000 | MRED MLS |
| — | Last price change | $474,900 | MRED MLS |
| 21 Mar, 2018 | Listed for sale | $474,900 | MRED MLS |
Room Specifics
Total Bedrooms: 4
Bedrooms Above Ground: 4
Bedrooms Below Ground: 0
Dimensions: —
Floor Type: Carpet
Dimensions: —
Floor Type: Carpet
Dimensions: —
Floor Type: Carpet
Full Bathrooms: 4
Bathroom Amenities: Whirlpool,Separate Shower,Double Sink
Bathroom in Basement: 1
Rooms: Den,Exercise Room,Recreation Room,Utility Room-1st Floor
Basement Description: Finished
Other Specifics
| 3 | |
| Concrete Perimeter | |
| Asphalt | |
| Patio, Gazebo | |
| Cul-De-Sac,Landscaped,Wooded | |
| 436X258X348X220 | |
| Unfinished | |
| Full | |
| Vaulted/Cathedral Ceilings, Skylight(s), Sauna/Steam Room, Hot Tub, Bar-Wet | |
| Double Oven, Range, Microwave, Dishwasher, Refrigerator, Bar Fridge, Washer, Dryer, Disposal | |
| Not in DB | |
| Street Paved | |
| — | |
| — | |
| Gas Log, Gas Starter |
Tax History
| Year | Property Taxes |
|---|---|
| 2010 | $12,006 |
| 2011 | $12,420 |
| 2018 | $13,777 |
Contact Agent
Nearby Similar Homes
Nearby Sold Comparables
Contact Agent
Listing Provided By
Berkshire Hathaway HomeServices American Heritage




