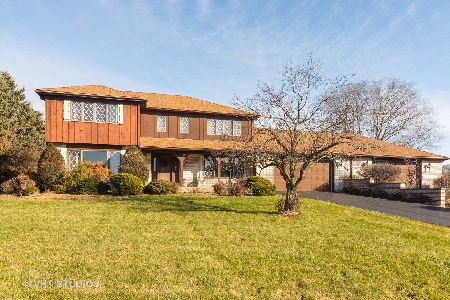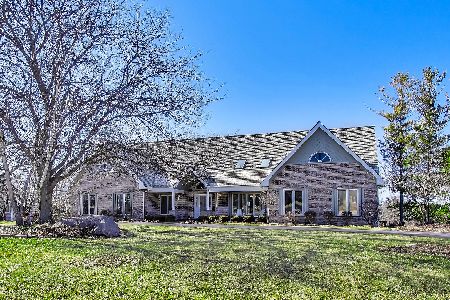7 Greenbriar Lane, Hawthorn Woods, Illinois 60047
$419,950
|
Sold
|
|
| Status: | Closed |
| Sqft: | 2,724 |
| Cost/Sqft: | $165 |
| Beds: | 4 |
| Baths: | 3 |
| Year Built: | 1987 |
| Property Taxes: | $12,807 |
| Days On Market: | 3025 |
| Lot Size: | 1,00 |
Description
Your future home is on this pristine one acre estate in award winning Stevenson School District. You will love the imported Italian porcelain floors throughout the lower level (they don't scratch), and the custom updated kitchen with Viking appliances and pull out cabinets. Immaculate kitchen has double ovens as well as restaurant grade stand alone Viking oven. Extra large Viking fridge with 3 ovens is perfect for entertaining. Thanksgiving has never been easier! Master bedroom and bath have 3 closets, a Jacuzzi tub and custom extra high coriander counters on the double vanity. 3 car garage allows plenty of space for your cars and toys. Back yard and pond are yours to explore and enjoy from the large deck!
Property Specifics
| Single Family | |
| — | |
| Colonial | |
| 1987 | |
| Full | |
| — | |
| Yes | |
| 1 |
| Lake | |
| Rambling Hills East | |
| 0 / Not Applicable | |
| None | |
| Private Well | |
| Septic-Private | |
| 09776611 | |
| 14121010110000 |
Nearby Schools
| NAME: | DISTRICT: | DISTANCE: | |
|---|---|---|---|
|
Grade School
Fremont Elementary School |
79 | — | |
|
Middle School
Fremont Middle School |
79 | Not in DB | |
|
High School
Adlai E Stevenson High School |
125 | Not in DB | |
Property History
| DATE: | EVENT: | PRICE: | SOURCE: |
|---|---|---|---|
| 3 Jan, 2018 | Sold | $419,950 | MRED MLS |
| 6 Dec, 2017 | Under contract | $449,900 | MRED MLS |
| 12 Oct, 2017 | Listed for sale | $449,900 | MRED MLS |
Room Specifics
Total Bedrooms: 4
Bedrooms Above Ground: 4
Bedrooms Below Ground: 0
Dimensions: —
Floor Type: Carpet
Dimensions: —
Floor Type: Carpet
Dimensions: —
Floor Type: Carpet
Full Bathrooms: 3
Bathroom Amenities: Whirlpool,Separate Shower,Double Sink
Bathroom in Basement: 0
Rooms: No additional rooms
Basement Description: Unfinished
Other Specifics
| 3 | |
| Concrete Perimeter | |
| Asphalt | |
| Deck | |
| Pond(s),Water View | |
| 255X216X242 | |
| — | |
| Full | |
| Skylight(s), Second Floor Laundry | |
| Double Oven, Range, Dishwasher, Refrigerator, High End Refrigerator, Washer, Dryer, Disposal, Stainless Steel Appliance(s), Range Hood | |
| Not in DB | |
| — | |
| — | |
| — | |
| — |
Tax History
| Year | Property Taxes |
|---|---|
| 2018 | $12,807 |
Contact Agent
Nearby Similar Homes
Nearby Sold Comparables
Contact Agent
Listing Provided By
Keller Williams Success Realty






