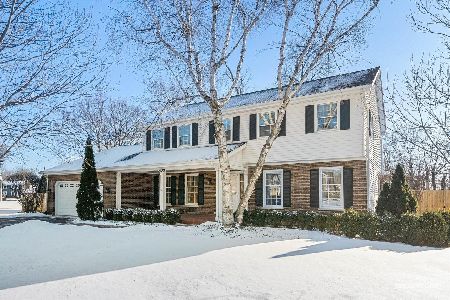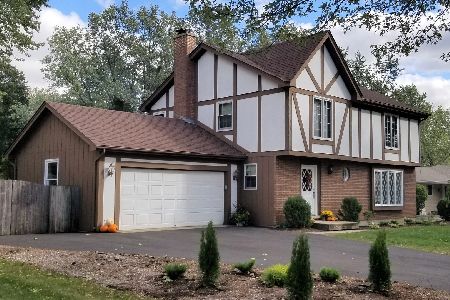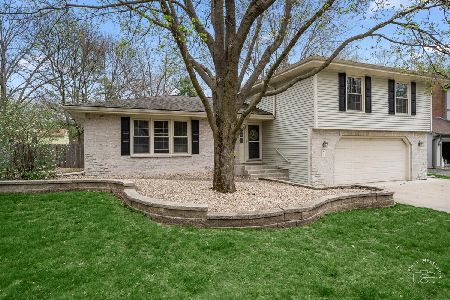4 Greenwich Lane, Geneva, Illinois 60134
$340,000
|
Sold
|
|
| Status: | Closed |
| Sqft: | 1,953 |
| Cost/Sqft: | $182 |
| Beds: | 3 |
| Baths: | 3 |
| Year Built: | 1973 |
| Property Taxes: | $7,740 |
| Days On Market: | 2794 |
| Lot Size: | 0,28 |
Description
Stunning updates in this 3 bedroom, 21/2 bath home on a quiet tree-lined street in the highly-desirable Pepper Valley community of Geneva! Gorgeous hardwood floors, white trim, six panel doors, crown molding, new hardwood custom staircase and balusters, iron spindles, updated lighting throughout and added recessed lighting are just a few of the highlights featured in this home. Sparkling white kitchen: island offers sleek quartz counter tops, new stainless steel appliances, subway tile backsplash and open to family room. Cozy family room accented with brick fireplace, new hardwood vinyl flooring and patio door leading onto patio. Master suite with updated private bath: plank style flooring, tile surround shower, new vanity, lighting, fixtures, etc. Spacious backyard retreat features patio for entertaining, professional landscaping and tons of space for backyard games. Unfinished partial basement provides storage options or a future recreation room. Top-rated Geneva School District 304!
Property Specifics
| Single Family | |
| — | |
| Tri-Level | |
| 1973 | |
| Partial | |
| — | |
| No | |
| 0.28 |
| Kane | |
| Pepper Valley | |
| 320 / Annual | |
| Insurance,Clubhouse,Pool,Other | |
| Lake Michigan | |
| Public Sewer | |
| 09981391 | |
| 1204327010 |
Nearby Schools
| NAME: | DISTRICT: | DISTANCE: | |
|---|---|---|---|
|
Grade School
Williamsburg Elementary School |
304 | — | |
|
Middle School
Geneva Middle School |
304 | Not in DB | |
|
High School
Geneva Community High School |
304 | Not in DB | |
Property History
| DATE: | EVENT: | PRICE: | SOURCE: |
|---|---|---|---|
| 30 Aug, 2018 | Sold | $340,000 | MRED MLS |
| 20 Jul, 2018 | Under contract | $355,000 | MRED MLS |
| — | Last price change | $365,000 | MRED MLS |
| 11 Jun, 2018 | Listed for sale | $365,000 | MRED MLS |
Room Specifics
Total Bedrooms: 3
Bedrooms Above Ground: 3
Bedrooms Below Ground: 0
Dimensions: —
Floor Type: Hardwood
Dimensions: —
Floor Type: Hardwood
Full Bathrooms: 3
Bathroom Amenities: —
Bathroom in Basement: 0
Rooms: Foyer
Basement Description: Unfinished
Other Specifics
| 2 | |
| Concrete Perimeter | |
| Asphalt | |
| Patio, Porch, Storms/Screens | |
| Landscaped | |
| 86 X 142 | |
| — | |
| Full | |
| Hardwood Floors | |
| Range, Microwave, Dishwasher, Refrigerator, Washer, Dryer, Disposal, Stainless Steel Appliance(s) | |
| Not in DB | |
| Sidewalks, Street Lights, Street Paved | |
| — | |
| — | |
| Wood Burning, Gas Starter |
Tax History
| Year | Property Taxes |
|---|---|
| 2018 | $7,740 |
Contact Agent
Nearby Similar Homes
Nearby Sold Comparables
Contact Agent
Listing Provided By
Baird & Warner










