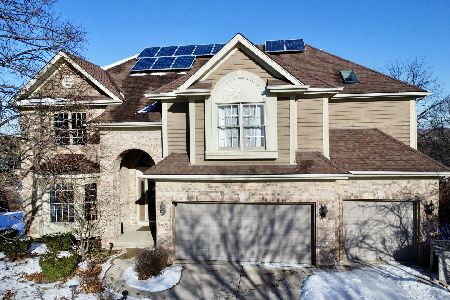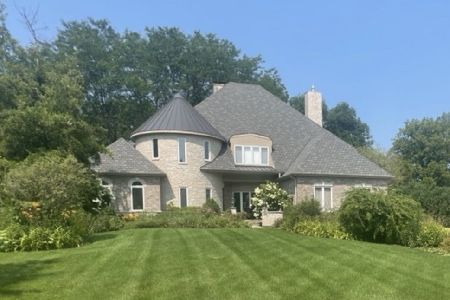4 Helens Way Court, Naperville, Illinois 60565
$580,000
|
Sold
|
|
| Status: | Closed |
| Sqft: | 3,985 |
| Cost/Sqft: | $151 |
| Beds: | 5 |
| Baths: | 5 |
| Year Built: | 2003 |
| Property Taxes: | $14,781 |
| Days On Market: | 3052 |
| Lot Size: | 0,30 |
Description
STUNNING CUL-DE-SAC LOCATION in Thornberry Woods is a 2 story home offering 5 Bedrooms & 4.1 Baths. Featuring Hardwood floors thru-out 1st floor, Beautiful Gourmet Kitchen offers; Center Island, Breakfast Bar w/Pendant Lights, Granite Counters, Tile Backsplash, All SS Appliances & Vaulted Ceiling. Open Family Rm boasts lovely Fireplace, Tray Ceiling w/ Beautiful Views of Greene Valley Forest Preserve from the many windows offering Natural Light. Formal Dining Rm w/ Crown Moldings. MASSIVE Master BR Suite includes Tray Ceiling, Sitting RM, Walk-In Closet with California Closet Organization system, Vaulted Ceiling w/Skylight, Dual Vanity, and separate Tub and Shower. All Bedrooms w/ Volume Ceilings. 1st Fl Office currently utilized as 5th BR. AMAZING Sunroom leads to Large Paver Brick patio in rear yard that offers man-made Pond w/ Fish! Fin'd English BSMT w/ Home Theater, 2nd Kitchen & Add'l Full Bath. Award winning 203 Naperville Schools!
Property Specifics
| Single Family | |
| — | |
| — | |
| 2003 | |
| Full,English | |
| — | |
| No | |
| 0.3 |
| Du Page | |
| Thornberry Woods | |
| 350 / Annual | |
| Insurance | |
| Lake Michigan,Public | |
| Public Sewer | |
| 09773473 | |
| 0827304017 |
Nearby Schools
| NAME: | DISTRICT: | DISTANCE: | |
|---|---|---|---|
|
Grade School
Ranch View Elementary School |
203 | — | |
|
Middle School
Kennedy Junior High School |
203 | Not in DB | |
|
High School
Naperville Central High School |
203 | Not in DB | |
Property History
| DATE: | EVENT: | PRICE: | SOURCE: |
|---|---|---|---|
| 25 May, 2018 | Sold | $580,000 | MRED MLS |
| 11 Mar, 2018 | Under contract | $599,900 | MRED MLS |
| — | Last price change | $609,900 | MRED MLS |
| 20 Oct, 2017 | Listed for sale | $615,000 | MRED MLS |
Room Specifics
Total Bedrooms: 5
Bedrooms Above Ground: 5
Bedrooms Below Ground: 0
Dimensions: —
Floor Type: Carpet
Dimensions: —
Floor Type: Carpet
Dimensions: —
Floor Type: Carpet
Dimensions: —
Floor Type: —
Full Bathrooms: 5
Bathroom Amenities: Whirlpool,Separate Shower,Double Sink
Bathroom in Basement: 1
Rooms: Bedroom 5,Eating Area,Recreation Room,Play Room,Loft,Theatre Room,Kitchen,Heated Sun Room
Basement Description: Finished
Other Specifics
| 3 | |
| Concrete Perimeter | |
| Concrete | |
| Porch, Brick Paver Patio, Storms/Screens | |
| Cul-De-Sac,Forest Preserve Adjacent,Landscaped,Pond(s) | |
| 30X20X138X159X140 | |
| — | |
| Full | |
| Skylight(s), Bar-Wet, Hardwood Floors, First Floor Bedroom, First Floor Laundry, First Floor Full Bath | |
| Range, Microwave, Dishwasher, Refrigerator, Washer, Dryer, Disposal, Stainless Steel Appliance(s), Cooktop, Built-In Oven, Range Hood | |
| Not in DB | |
| Sidewalks, Street Lights, Street Paved | |
| — | |
| — | |
| Gas Log |
Tax History
| Year | Property Taxes |
|---|---|
| 2018 | $14,781 |
Contact Agent
Nearby Similar Homes
Nearby Sold Comparables
Contact Agent
Listing Provided By
RE/MAX Professionals Select





