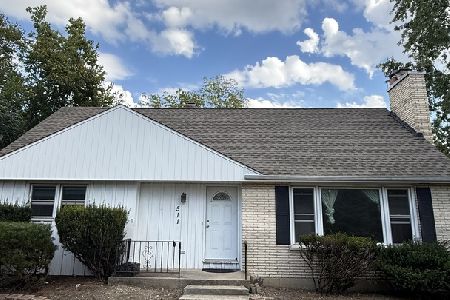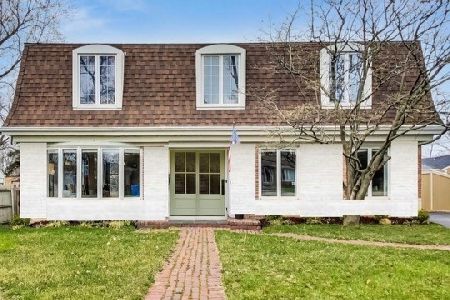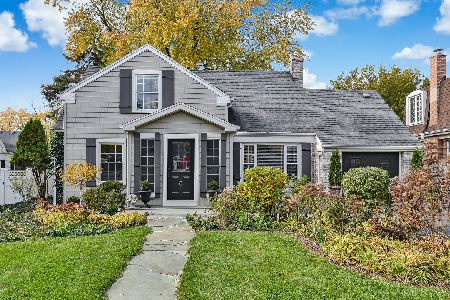4 Indian Drive, Clarendon Hills, Illinois 60514
$615,000
|
Sold
|
|
| Status: | Closed |
| Sqft: | 2,276 |
| Cost/Sqft: | $268 |
| Beds: | 4 |
| Baths: | 3 |
| Year Built: | 1953 |
| Property Taxes: | $9,377 |
| Days On Market: | 1382 |
| Lot Size: | 0,00 |
Description
This beautiful 4 bedroom, 2.1 bath home is a true show stopper in coveted Blackhawk Heights! Wonderful floorplan, hardwood floors throughout, light and bright in every room. Spacious living room, formal dining room, white kitchen with large island with additional seating that opens to picture perfect family room. Primary suite with freshly remodeled bathroom that has all of today's must have finishes, and walk-in closet. Additional three spacious bedrooms and wonderfully updated hall bath. Second floor laundry. Endless possibilities in the large lower level that is ready for your personal touches. Great fully fenced backyard with concrete patio. Close to schools, shopping, restaurants, expressways. This home is in pristine condition!
Property Specifics
| Single Family | |
| — | |
| — | |
| 1953 | |
| — | |
| — | |
| No | |
| — |
| Du Page | |
| Blackhawk Heights | |
| — / Not Applicable | |
| — | |
| — | |
| — | |
| 11369517 | |
| 0910106018 |
Nearby Schools
| NAME: | DISTRICT: | DISTANCE: | |
|---|---|---|---|
|
Grade School
J T Manning Elementary School |
201 | — | |
|
Middle School
Westmont Junior High School |
201 | Not in DB | |
|
High School
Westmont High School |
201 | Not in DB | |
Property History
| DATE: | EVENT: | PRICE: | SOURCE: |
|---|---|---|---|
| 30 Oct, 2012 | Sold | $295,500 | MRED MLS |
| 9 Oct, 2012 | Under contract | $289,500 | MRED MLS |
| — | Last price change | $295,000 | MRED MLS |
| 5 Jun, 2012 | Listed for sale | $350,000 | MRED MLS |
| 29 Jun, 2018 | Sold | $440,000 | MRED MLS |
| 6 Jun, 2018 | Under contract | $449,000 | MRED MLS |
| 6 Jun, 2018 | Listed for sale | $449,000 | MRED MLS |
| 3 Jun, 2022 | Sold | $615,000 | MRED MLS |
| 10 Apr, 2022 | Under contract | $609,000 | MRED MLS |
| 8 Apr, 2022 | Listed for sale | $609,000 | MRED MLS |
| 29 Aug, 2023 | Sold | $670,000 | MRED MLS |
| 17 Jul, 2023 | Under contract | $715,000 | MRED MLS |
| 5 Jul, 2023 | Listed for sale | $715,000 | MRED MLS |
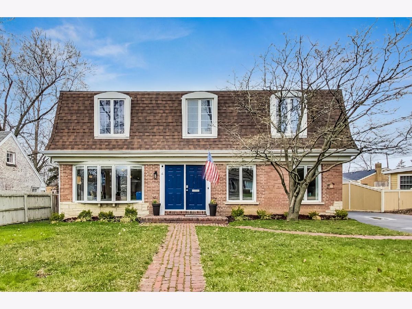
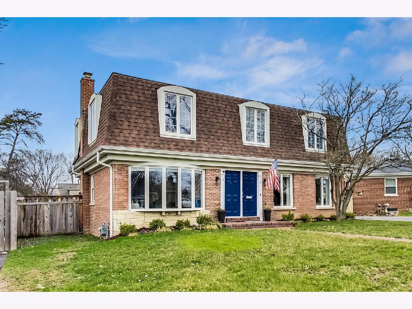
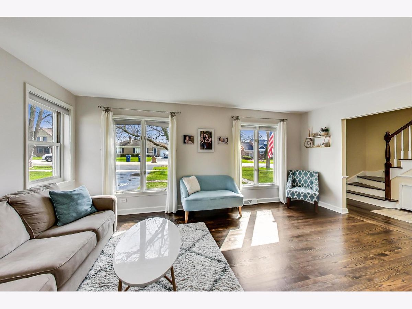
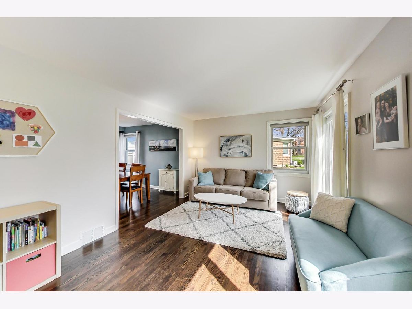
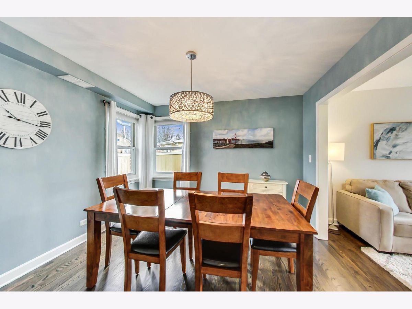
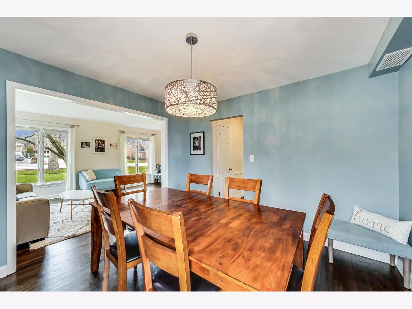
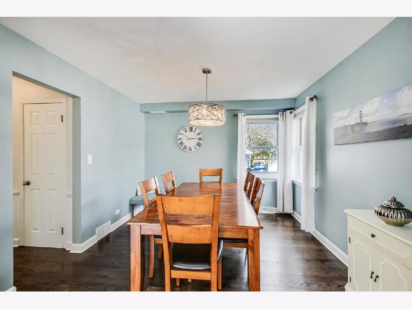
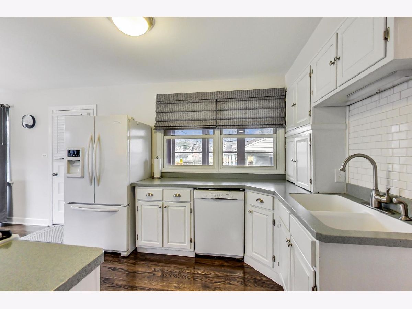
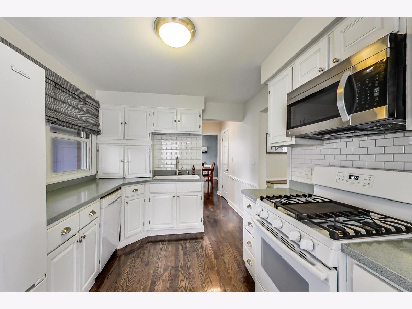
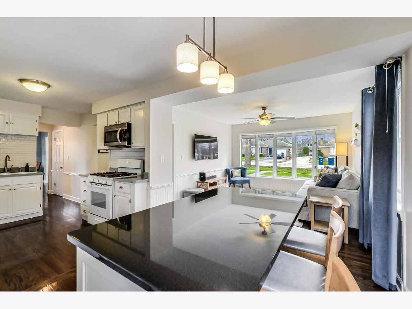
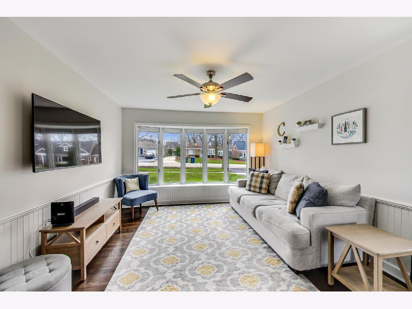
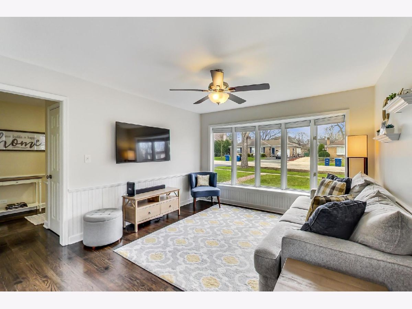
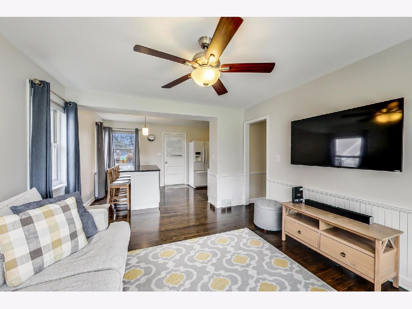
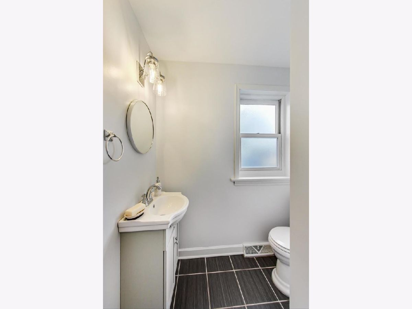
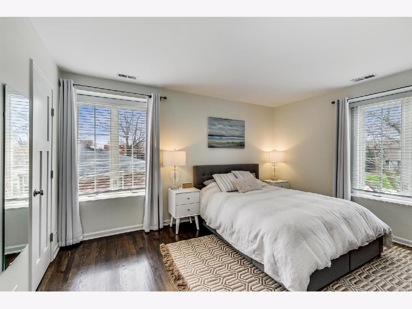
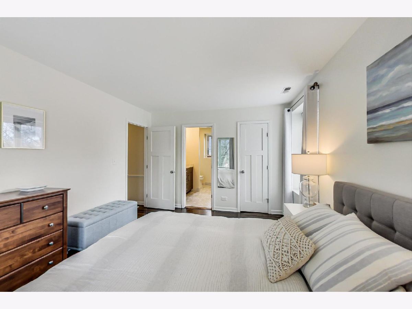
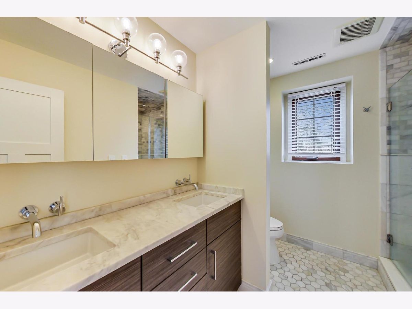
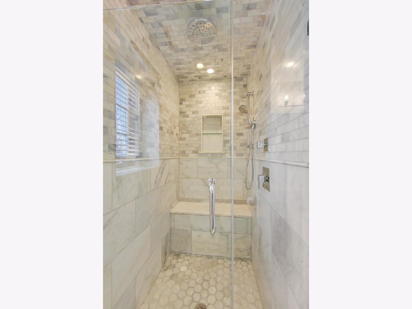
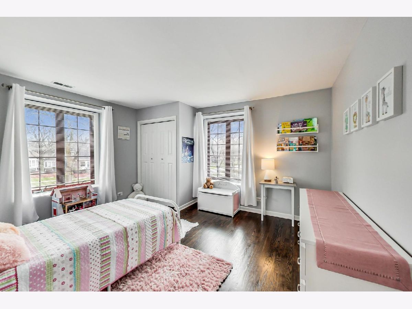
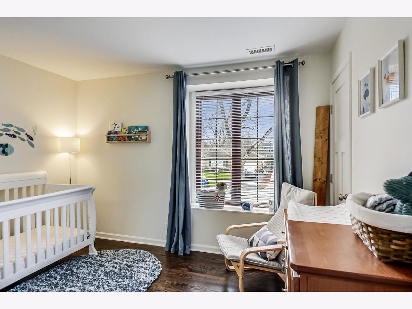
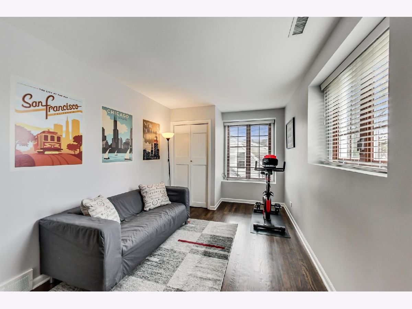
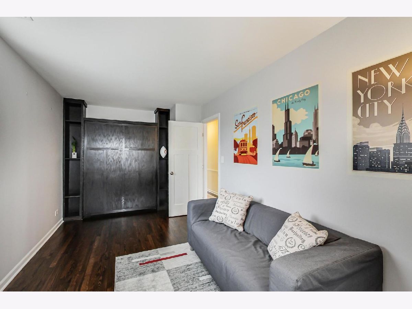
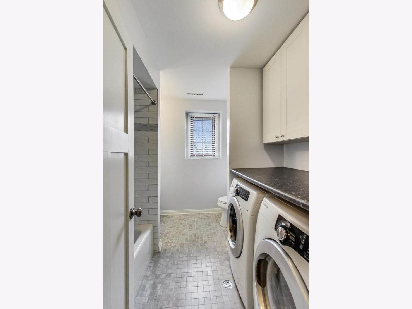
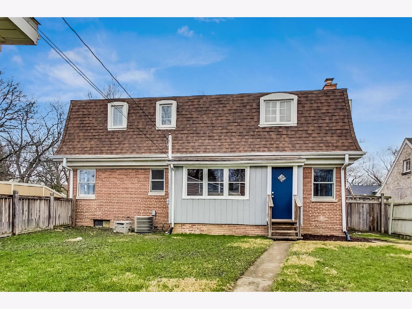
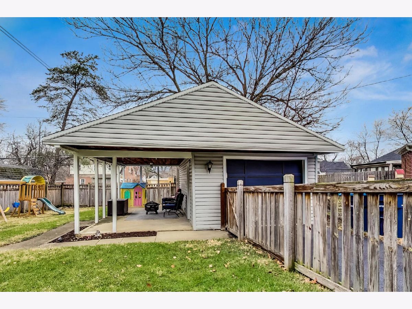
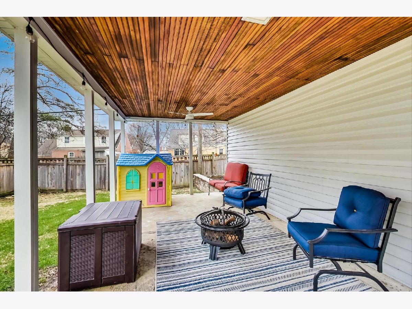
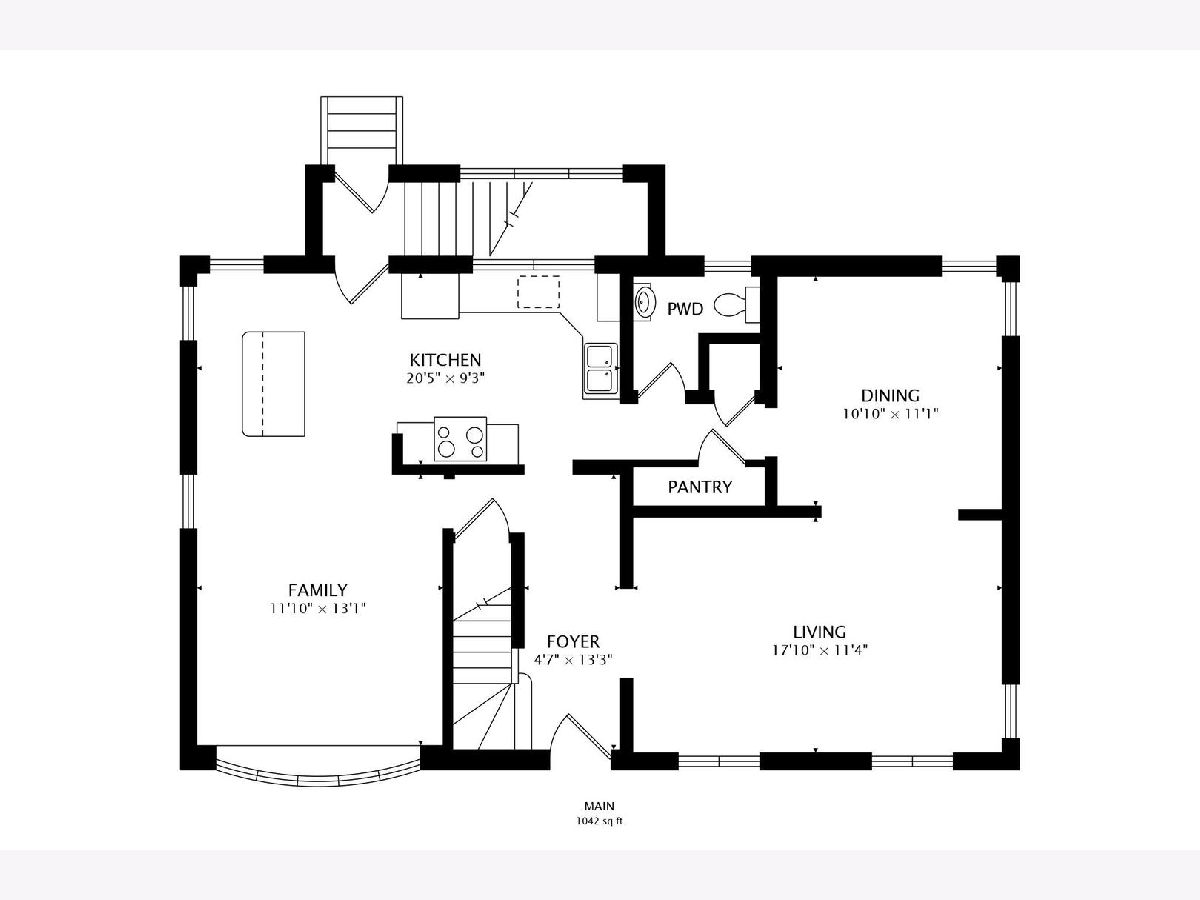
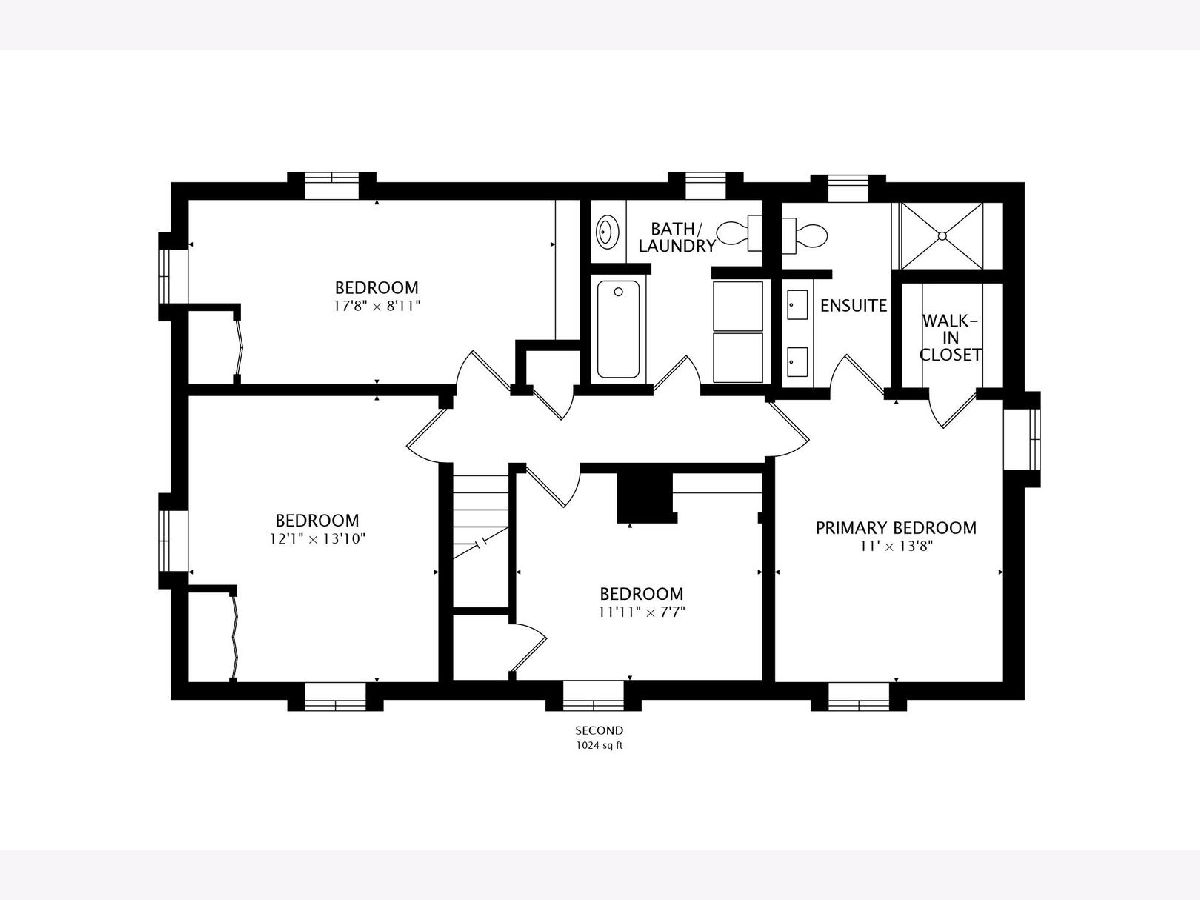
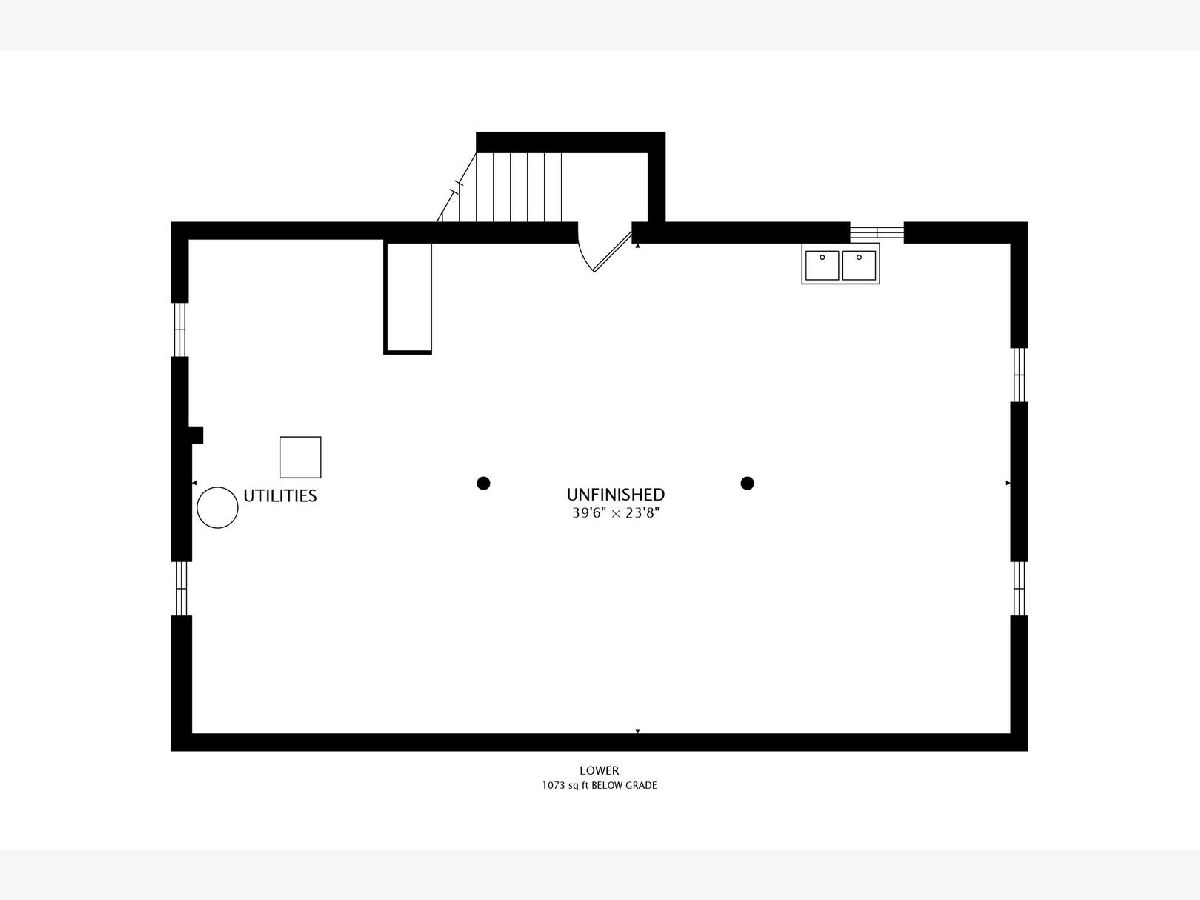
Room Specifics
Total Bedrooms: 4
Bedrooms Above Ground: 4
Bedrooms Below Ground: 0
Dimensions: —
Floor Type: —
Dimensions: —
Floor Type: —
Dimensions: —
Floor Type: —
Full Bathrooms: 3
Bathroom Amenities: —
Bathroom in Basement: 0
Rooms: —
Basement Description: Unfinished
Other Specifics
| 1 | |
| — | |
| — | |
| — | |
| — | |
| 70X132 | |
| — | |
| — | |
| — | |
| — | |
| Not in DB | |
| — | |
| — | |
| — | |
| — |
Tax History
| Year | Property Taxes |
|---|---|
| 2012 | $7,513 |
| 2018 | $8,764 |
| 2022 | $9,377 |
| 2023 | $9,539 |
Contact Agent
Nearby Similar Homes
Nearby Sold Comparables
Contact Agent
Listing Provided By
@properties Christie's International Real Estate





