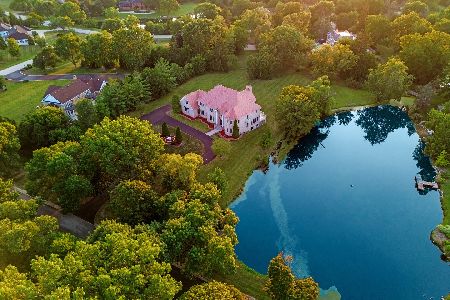4 Kitson Drive, South Barrington, Illinois 60010
$1,860,000
|
Sold
|
|
| Status: | Closed |
| Sqft: | 9,691 |
| Cost/Sqft: | $206 |
| Beds: | 4 |
| Baths: | 7 |
| Year Built: | 2005 |
| Property Taxes: | $42,000 |
| Days On Market: | 4614 |
| Lot Size: | 1,26 |
Description
Royalty-like living in this exquisite custom Harris built home on Lake Adalyn in the exclusive gated community The Glens. 2 kitchens, open floor plan is on 1+ private acres with indoor pool/spa waterfall. The temp controlled wine room, dual island kitchen, home theater, wolf and sub zero appliances along with the imported extras including floors,doors,sinks add to this must see English country manor with water view.
Property Specifics
| Single Family | |
| — | |
| English | |
| 2005 | |
| Full,Walkout | |
| CUSTOM | |
| Yes | |
| 1.26 |
| Cook | |
| The Glen | |
| 2420 / Annual | |
| Insurance,Security,Lake Rights | |
| Private Well | |
| Septic-Private | |
| 08362227 | |
| 01351000040000 |
Nearby Schools
| NAME: | DISTRICT: | DISTANCE: | |
|---|---|---|---|
|
Grade School
Barbara B Rose Elementary School |
220 | — | |
|
Middle School
Barrington Middle School Prairie |
220 | Not in DB | |
|
High School
Barrington High School |
220 | Not in DB | |
Property History
| DATE: | EVENT: | PRICE: | SOURCE: |
|---|---|---|---|
| 25 Jan, 2010 | Sold | $2,375,000 | MRED MLS |
| 17 Dec, 2009 | Under contract | $2,670,000 | MRED MLS |
| 19 Apr, 2009 | Listed for sale | $2,670,000 | MRED MLS |
| 10 Jun, 2014 | Sold | $1,860,000 | MRED MLS |
| 16 May, 2014 | Under contract | $2,000,000 | MRED MLS |
| — | Last price change | $2,100,000 | MRED MLS |
| 5 Jun, 2013 | Listed for sale | $2,800,000 | MRED MLS |
Room Specifics
Total Bedrooms: 4
Bedrooms Above Ground: 4
Bedrooms Below Ground: 0
Dimensions: —
Floor Type: Carpet
Dimensions: —
Floor Type: Carpet
Dimensions: —
Floor Type: Carpet
Full Bathrooms: 7
Bathroom Amenities: Whirlpool,Separate Shower,Double Sink,Bidet
Bathroom in Basement: 1
Rooms: Kitchen,Breakfast Room,Exercise Room,Foyer,Library,Loft,Recreation Room,Screened Porch,Theatre Room
Basement Description: Finished
Other Specifics
| 4 | |
| Concrete Perimeter | |
| Asphalt,Circular,Side Drive | |
| Balcony, Patio, Hot Tub, In Ground Pool, Storms/Screens | |
| Landscaped,Water View | |
| 54898 | |
| — | |
| Full | |
| Vaulted/Cathedral Ceilings, Hardwood Floors, Heated Floors, First Floor Bedroom, First Floor Laundry, Pool Indoors | |
| Range, Microwave, Dishwasher, Refrigerator, Freezer, Washer, Dryer, Disposal | |
| Not in DB | |
| Street Paved | |
| — | |
| — | |
| Gas Log |
Tax History
| Year | Property Taxes |
|---|---|
| 2010 | $25,246 |
| 2014 | $42,000 |
Contact Agent
Nearby Similar Homes
Nearby Sold Comparables
Contact Agent
Listing Provided By
RE/MAX Horizon





