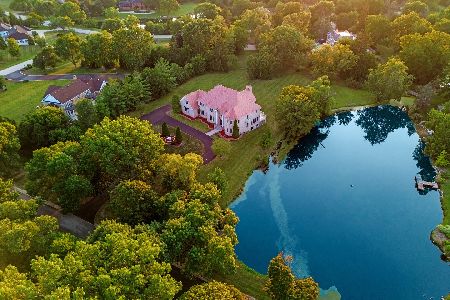6 Kitson Drive, South Barrington, Illinois 60010
$1,829,166
|
Sold
|
|
| Status: | Closed |
| Sqft: | 0 |
| Cost/Sqft: | — |
| Beds: | 5 |
| Baths: | 7 |
| Year Built: | 2007 |
| Property Taxes: | $17,384 |
| Days On Market: | 5075 |
| Lot Size: | 1,25 |
Description
BEAUTIFUL CUSTOM BUILT HOME IN GATED COMMUNITY OF THE GLEN. POND & WATERFALL VIEWS. EXTENSIVE MILLWORK BY ACQUISITIONS. TRAVERTINE FLRS, ALDER DOORS. CUSTOM KIT W/ WOODMODE ALDER CABS, 2 ISLANDS, VAULTED EAT AREA. 2STORY GREAT RM. 1ST FLR MSTR W/ LUXURY BATH. BEDRMS W/ PRIV BATHS. FIN WO LL W/ 14' WET BAR, WINE CELLAR, THEATER, EXERCISE RM, FULL BATH. OFFICE W/ FIREPLACE. COVERED PORCH W/ FIREPLACE. 4C GARAGE.
Property Specifics
| Single Family | |
| — | |
| Traditional | |
| 2007 | |
| Full,Walkout | |
| CUSTOM | |
| Yes | |
| 1.25 |
| Cook | |
| The Glen | |
| 2420 / Annual | |
| Lake Rights,Other | |
| Private Well | |
| Septic-Private | |
| 08007247 | |
| 01351000050000 |
Nearby Schools
| NAME: | DISTRICT: | DISTANCE: | |
|---|---|---|---|
|
Grade School
Barbara B Rose Elementary School |
220 | — | |
|
Middle School
Barrington Middle School Prairie |
220 | Not in DB | |
|
High School
Barrington High School |
220 | Not in DB | |
Property History
| DATE: | EVENT: | PRICE: | SOURCE: |
|---|---|---|---|
| 24 Apr, 2012 | Sold | $1,829,166 | MRED MLS |
| 19 Mar, 2012 | Under contract | $1,995,000 | MRED MLS |
| 1 Mar, 2012 | Listed for sale | $1,995,000 | MRED MLS |
| 9 Aug, 2013 | Sold | $2,025,000 | MRED MLS |
| 22 Jun, 2013 | Under contract | $2,099,000 | MRED MLS |
| 16 Jun, 2013 | Listed for sale | $2,099,000 | MRED MLS |
Room Specifics
Total Bedrooms: 5
Bedrooms Above Ground: 5
Bedrooms Below Ground: 0
Dimensions: —
Floor Type: Hardwood
Dimensions: —
Floor Type: Hardwood
Dimensions: —
Floor Type: Hardwood
Dimensions: —
Floor Type: —
Full Bathrooms: 7
Bathroom Amenities: Whirlpool,Separate Shower,Double Sink,Full Body Spray Shower
Bathroom in Basement: 1
Rooms: Bonus Room,Bedroom 5,Eating Area,Exercise Room,Office,Recreation Room,Theatre Room,Other Room
Basement Description: Finished
Other Specifics
| 4 | |
| Concrete Perimeter | |
| Asphalt,Circular | |
| Patio, Outdoor Fireplace | |
| Landscaped,Water Rights,Water View | |
| 236X221X234X245 | |
| — | |
| Full | |
| Bar-Wet, Heated Floors, First Floor Bedroom, First Floor Laundry, Second Floor Laundry, First Floor Full Bath | |
| Range, Dishwasher, Refrigerator, Bar Fridge | |
| Not in DB | |
| Water Rights, Street Paved | |
| — | |
| — | |
| Double Sided, Gas Log |
Tax History
| Year | Property Taxes |
|---|---|
| 2012 | $17,384 |
| 2013 | $18,215 |
Contact Agent
Nearby Similar Homes
Nearby Sold Comparables
Contact Agent
Listing Provided By
RE/MAX Central Inc.





