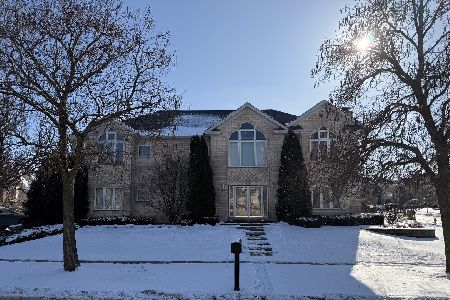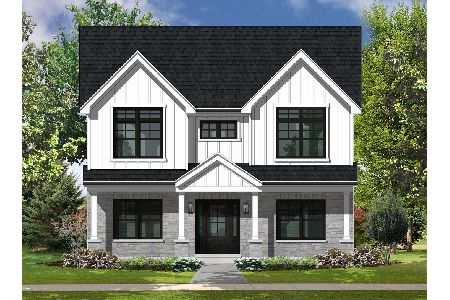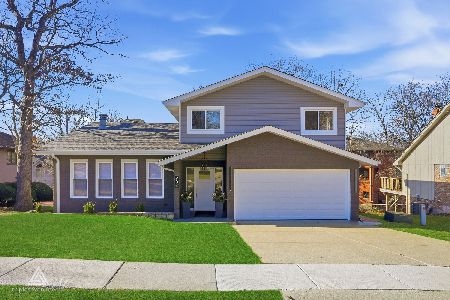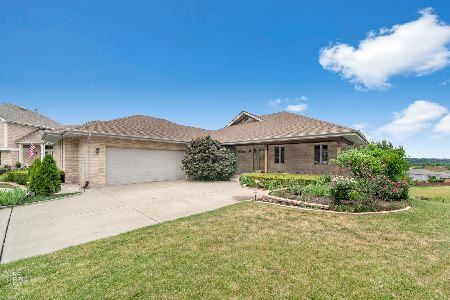4 Lenox Court, Lemont, Illinois 60439
$310,000
|
Sold
|
|
| Status: | Closed |
| Sqft: | 0 |
| Cost/Sqft: | — |
| Beds: | 4 |
| Baths: | 3 |
| Year Built: | 1991 |
| Property Taxes: | $5,926 |
| Days On Market: | 3461 |
| Lot Size: | 0,00 |
Description
Quality/Location/Updated-Must See. Newer Granite-Kohler Deep SS Sink/Faucets, Upgrade Cabinets-Under Cabinet Lights-Crown Molding-Soft Close Drawers-Roll Outs in Pantry-Ceramic Tile Back Splash & Floor. Large Family Room has Brick Gas Fireplace, Multiple Windows & Recessed Lighting (electrical updated)-Lower Level has Full Bath, Large 4th Bedroom (in-law suite.) Newer Roof & Pella Windows. Newer Water Heater. Hardwood Floors. Renovated Master Bathroom is Large Enough to Share with Double Vanities/ Sinks, Oversized Tub & Granite. 2005 Repaved Driveway, 2011 New Garage Door & Opener. Cased Entranceways-6 panel doors. Newer Large Paver Brick Intricately Designed Patio & Walkway. Finished Sub-Basement, a Bonus with Bathroom (2007) & So Much Storage for Fabulous Entertaining, Parties & Play, Makes 4 Levels of Comfortable Living. All Appliances Stay. Backyard Shed a Plus. Cul-de-Sac Offers Convenience to Great Schools, Restaurants, Down town Lemont, Tollways, Highways, Trains Churches, Parks
Property Specifics
| Single Family | |
| — | |
| Bi-Level | |
| 1991 | |
| Full | |
| CUSTOM | |
| No | |
| — |
| Cook | |
| Mccarthy Pointe | |
| 0 / Not Applicable | |
| None | |
| Public | |
| Public Sewer | |
| 09334332 | |
| 22213050250000 |
Nearby Schools
| NAME: | DISTRICT: | DISTANCE: | |
|---|---|---|---|
|
High School
Lemont Twp High School |
210 | Not in DB | |
Property History
| DATE: | EVENT: | PRICE: | SOURCE: |
|---|---|---|---|
| 28 Oct, 2016 | Sold | $310,000 | MRED MLS |
| 17 Sep, 2016 | Under contract | $339,000 | MRED MLS |
| 6 Sep, 2016 | Listed for sale | $339,000 | MRED MLS |
Room Specifics
Total Bedrooms: 4
Bedrooms Above Ground: 4
Bedrooms Below Ground: 0
Dimensions: —
Floor Type: Carpet
Dimensions: —
Floor Type: Carpet
Dimensions: —
Floor Type: Carpet
Full Bathrooms: 3
Bathroom Amenities: Double Sink
Bathroom in Basement: 1
Rooms: Recreation Room
Basement Description: Finished,Sub-Basement
Other Specifics
| 2.5 | |
| Concrete Perimeter | |
| Asphalt | |
| Brick Paver Patio, Storms/Screens | |
| Cul-De-Sac,Landscaped | |
| 63X135X104X132 | |
| Full,Unfinished | |
| Full | |
| Hardwood Floors, In-Law Arrangement | |
| Range, Microwave, Dishwasher, Refrigerator, Washer, Dryer, Disposal | |
| Not in DB | |
| Sidewalks, Street Lights, Street Paved | |
| — | |
| — | |
| Wood Burning, Gas Starter |
Tax History
| Year | Property Taxes |
|---|---|
| 2016 | $5,926 |
Contact Agent
Nearby Similar Homes
Nearby Sold Comparables
Contact Agent
Listing Provided By
Baird & Warner









