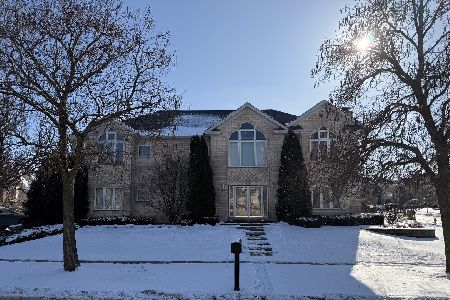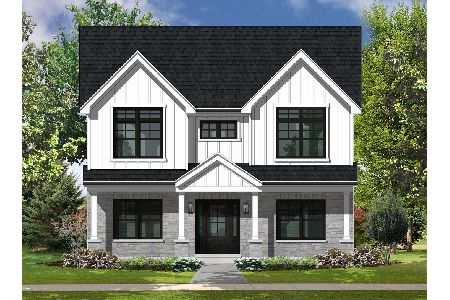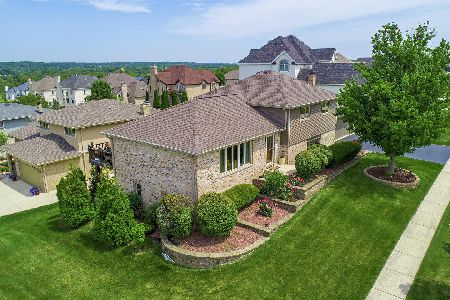12576 Maggie Drive, Lemont, Illinois 60439
$799,045
|
Sold
|
|
| Status: | Closed |
| Sqft: | 3,277 |
| Cost/Sqft: | $245 |
| Beds: | 5 |
| Baths: | 4 |
| Year Built: | 2024 |
| Property Taxes: | $0 |
| Days On Market: | 492 |
| Lot Size: | 0,00 |
Description
Welcome home to Gleneagles in Lemont school district! We offer open concept plans for today's lifestyle. Our Estate Series presents the Woodside, a beautiful family home with a soaring two-story ceiling in the gathering room. This home comes with a large unfinished basement. Your 3-car garage has plenty of storage. You have a 1st floor bedroom and full bath plus the 2nd floor has an additional full bath. Your chef's kitchen is complete with built-in SS appliances, tile backsplash, a large island with pendant lighting, Quartz counters plus a walk-in pantry. There is a butler's pantry. Cozy up to the stone floor-to-ceiling fireplace in the gathering room. You have a formal separate dining room for special occasions and a flex room that you can use as you want. Escape to your spacious owner's suite, tucked away for your privacy. Your ensuite bath includes a separate shower with frameless glass door, a double bowl vanity with Quartz counters and more. You will love our exquisite attention to detail in all the designer features included. Homesite 211
Property Specifics
| Single Family | |
| — | |
| — | |
| 2024 | |
| — | |
| WOODSIDE | |
| No | |
| — |
| Cook | |
| Gleneagles | |
| 54 / Monthly | |
| — | |
| — | |
| — | |
| 12194359 | |
| 22263010020000 |
Nearby Schools
| NAME: | DISTRICT: | DISTANCE: | |
|---|---|---|---|
|
Grade School
Oakwood Elementary School |
113A | — | |
|
Middle School
Old Quarry Middle School |
113A | Not in DB | |
|
High School
Lemont Twp High School |
210 | Not in DB | |
Property History
| DATE: | EVENT: | PRICE: | SOURCE: |
|---|---|---|---|
| 7 Jul, 2025 | Sold | $799,045 | MRED MLS |
| 22 Oct, 2024 | Under contract | $803,611 | MRED MLS |
| 22 Oct, 2024 | Listed for sale | $803,611 | MRED MLS |
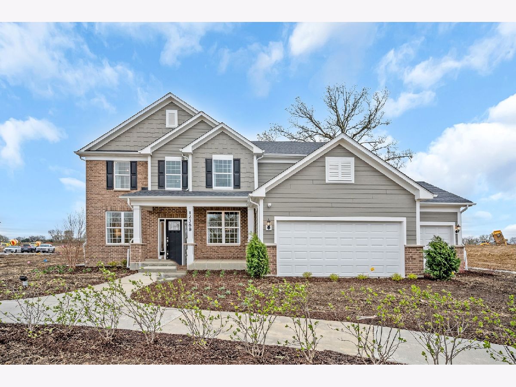
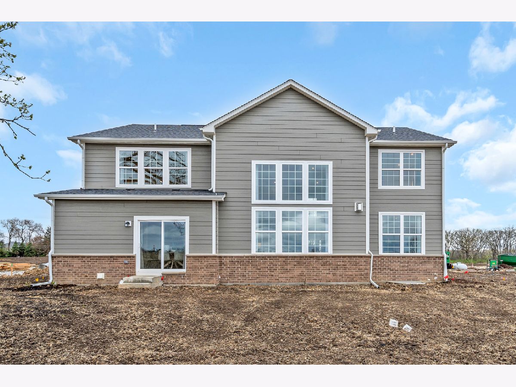
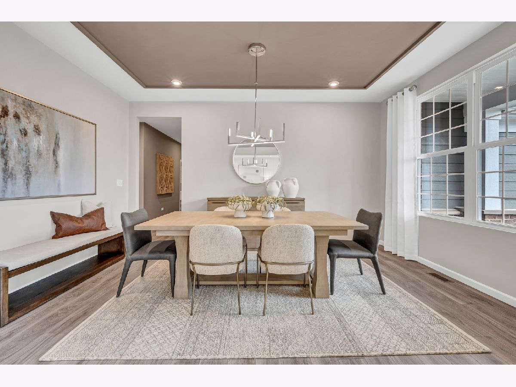
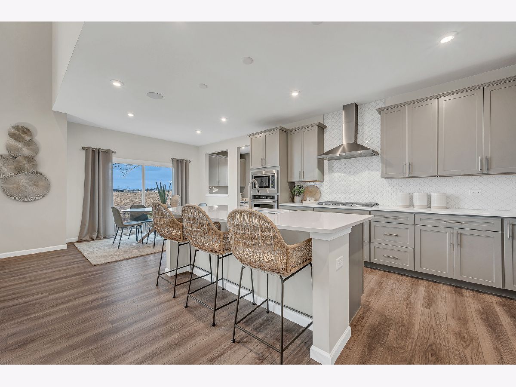
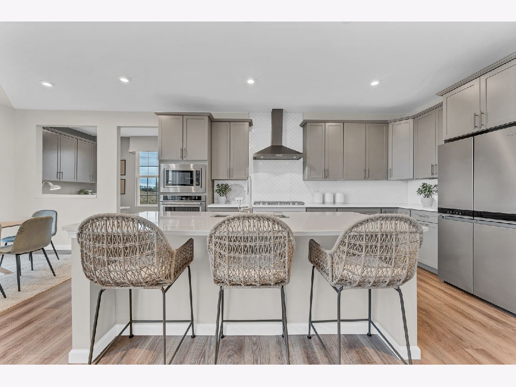
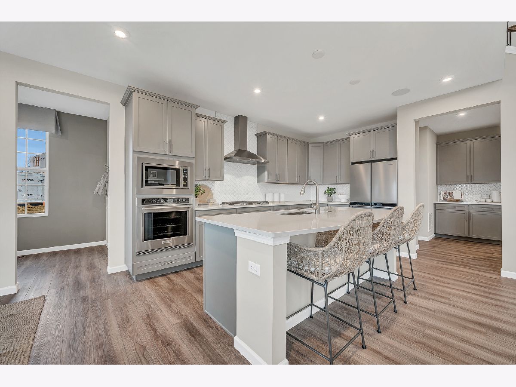
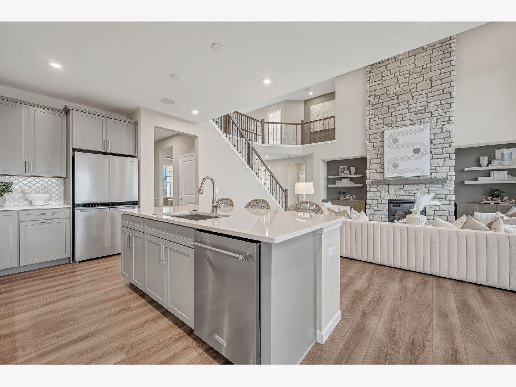
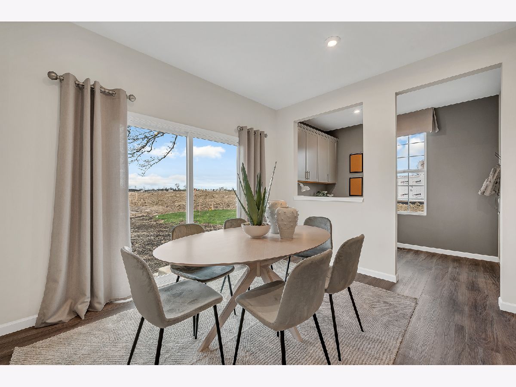
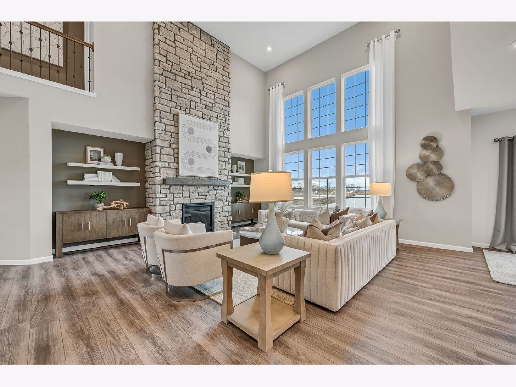
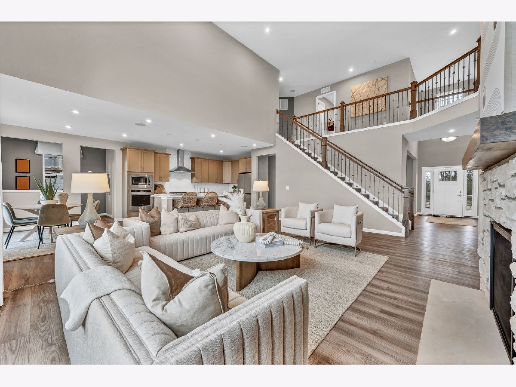
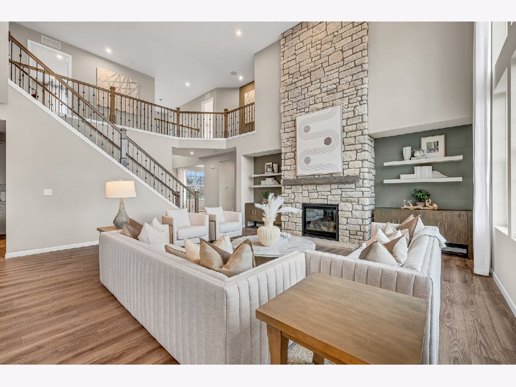
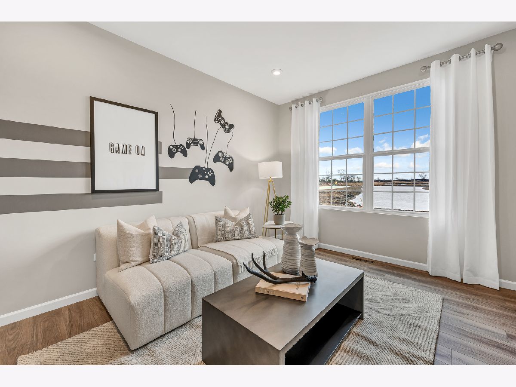
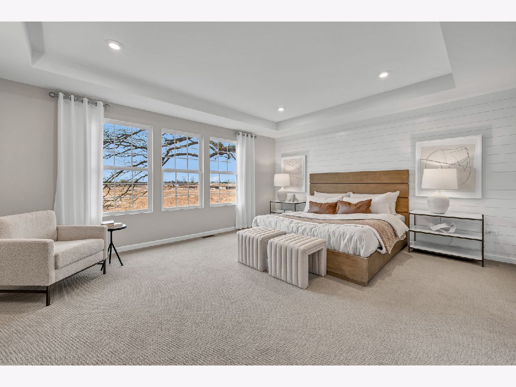
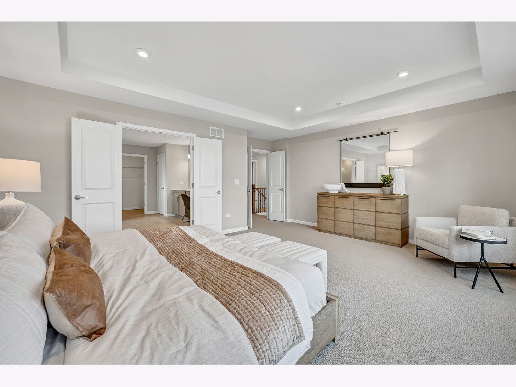
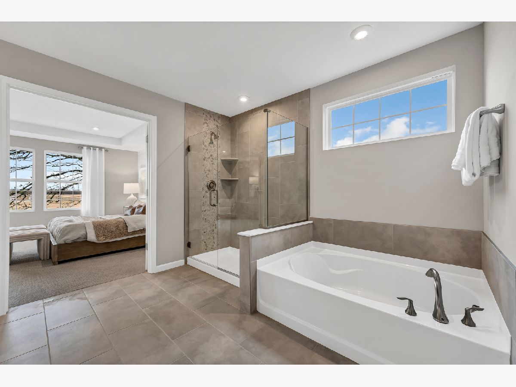
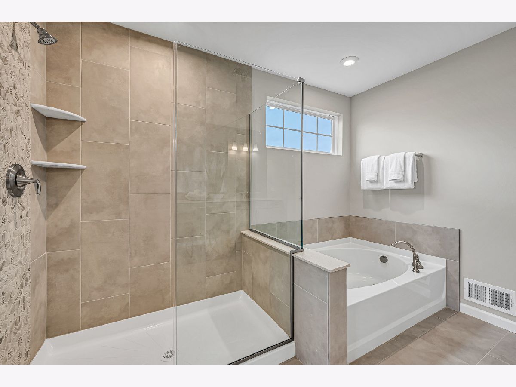
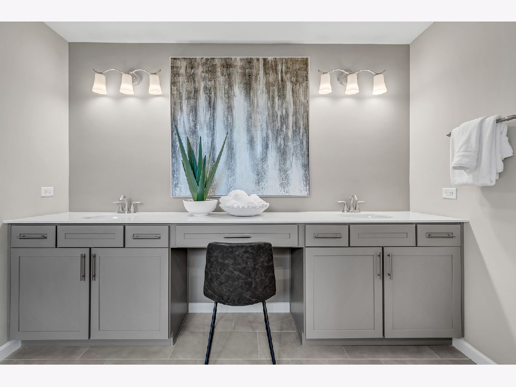
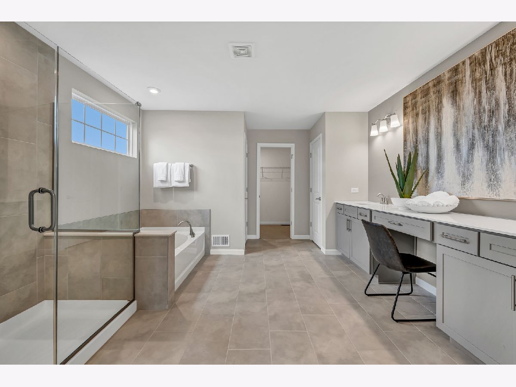
Room Specifics
Total Bedrooms: 5
Bedrooms Above Ground: 5
Bedrooms Below Ground: 0
Dimensions: —
Floor Type: —
Dimensions: —
Floor Type: —
Dimensions: —
Floor Type: —
Dimensions: —
Floor Type: —
Full Bathrooms: 4
Bathroom Amenities: Separate Shower,Double Sink
Bathroom in Basement: 0
Rooms: —
Basement Description: —
Other Specifics
| 3 | |
| — | |
| — | |
| — | |
| — | |
| 8438 | |
| — | |
| — | |
| — | |
| — | |
| Not in DB | |
| — | |
| — | |
| — | |
| — |
Tax History
| Year | Property Taxes |
|---|
Contact Agent
Nearby Similar Homes
Nearby Sold Comparables
Contact Agent
Listing Provided By
Twin Vines Real Estate Svcs

