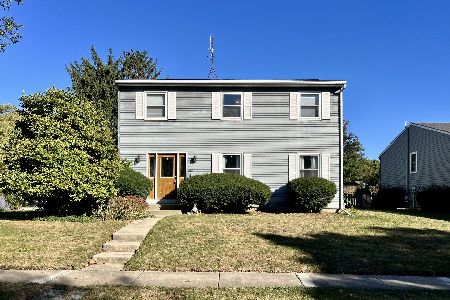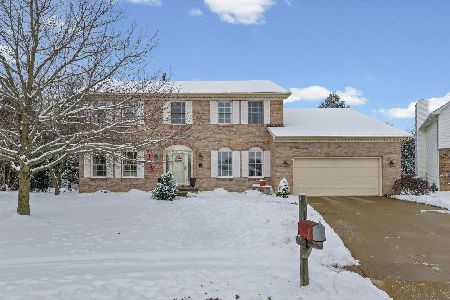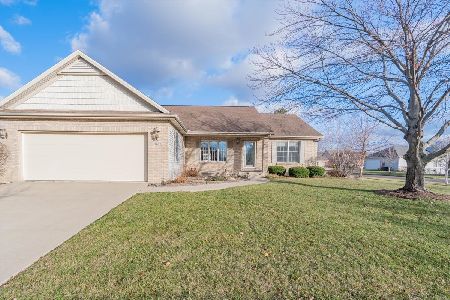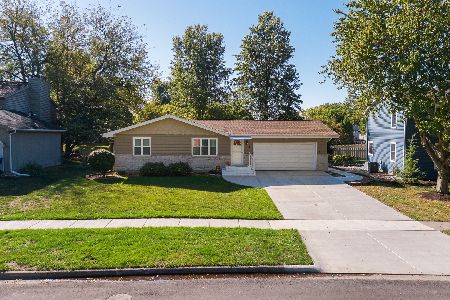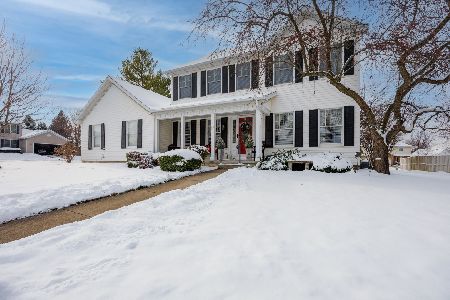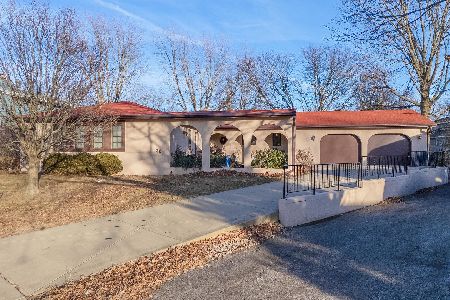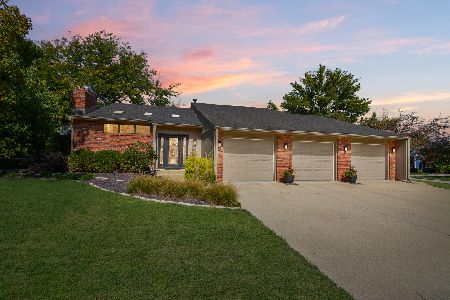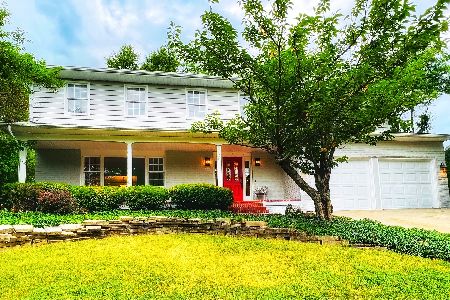4 London Court, Bloomington, Illinois 61704
$220,000
|
Sold
|
|
| Status: | Closed |
| Sqft: | 1,495 |
| Cost/Sqft: | $153 |
| Beds: | 3 |
| Baths: | 3 |
| Year Built: | 1980 |
| Property Taxes: | $6,821 |
| Days On Market: | 2211 |
| Lot Size: | 0,39 |
Description
Situated in desirable Brookridge Sub on Bloomington's SE side. Unique Bi-Level home on a Cul-de-sac w/finished lower level close to east side business, shopping and is 2 blocks off Constitution Trail. Very private park-like backyard. There are 3 bedrooms and 2.5 baths, formal dining/living room, 2 family rooms, 2 gas fireplaces, den, laundry, galley kitchen & casual eating area. There are 4 sliding glass exterior doors to compliment the 4 low maintenance decks and the walk out master suite. The master suite is large with room for a seating area, Jacuzzi tub, separate shower, double basin vanity and a large walk-in closet. Newer (approx. 2002) Tamko Architectural Shingle Roof w/50 year warranty. Car lovers delight w/3 car heated garage.
Property Specifics
| Single Family | |
| — | |
| Contemporary | |
| 1980 | |
| Full,Walkout | |
| — | |
| No | |
| 0.39 |
| Mc Lean | |
| Brookridge | |
| 165 / Annual | |
| None | |
| Public | |
| Public Sewer | |
| 10600896 | |
| 2111426016 |
Nearby Schools
| NAME: | DISTRICT: | DISTANCE: | |
|---|---|---|---|
|
Grade School
Oakland Elementary |
87 | — | |
|
Middle School
Bloomington Jr High School |
87 | Not in DB | |
|
High School
Bloomington High School |
87 | Not in DB | |
Property History
| DATE: | EVENT: | PRICE: | SOURCE: |
|---|---|---|---|
| 30 Apr, 2020 | Sold | $220,000 | MRED MLS |
| 14 Mar, 2020 | Under contract | $228,500 | MRED MLS |
| 3 Jan, 2020 | Listed for sale | $228,500 | MRED MLS |
Room Specifics
Total Bedrooms: 3
Bedrooms Above Ground: 3
Bedrooms Below Ground: 0
Dimensions: —
Floor Type: Carpet
Dimensions: —
Floor Type: Carpet
Full Bathrooms: 3
Bathroom Amenities: Whirlpool,Separate Shower
Bathroom in Basement: 1
Rooms: Other Room,Family Room
Basement Description: Finished,Exterior Access
Other Specifics
| 3 | |
| — | |
| Concrete | |
| Deck, Patio, Porch | |
| Cul-De-Sac,Fenced Yard,Landscaped,Mature Trees | |
| 44 X 173 X 190 X 157 | |
| Pull Down Stair | |
| Full | |
| Skylight(s), Hot Tub, Walk-In Closet(s) | |
| Range, Microwave, Dishwasher, Refrigerator, Disposal | |
| Not in DB | |
| Curbs, Sidewalks, Street Lights | |
| — | |
| — | |
| Gas Log, Attached Fireplace Doors/Screen |
Tax History
| Year | Property Taxes |
|---|---|
| 2020 | $6,821 |
Contact Agent
Nearby Similar Homes
Nearby Sold Comparables
Contact Agent
Listing Provided By
RE/MAX Choice

