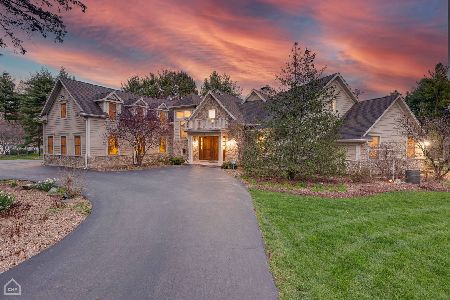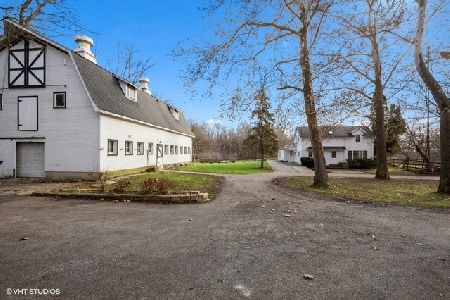4 Middlebury Road, Barrington, Illinois 60010
$638,000
|
Sold
|
|
| Status: | Closed |
| Sqft: | 5,578 |
| Cost/Sqft: | $118 |
| Beds: | 6 |
| Baths: | 5 |
| Year Built: | — |
| Property Taxes: | $21,707 |
| Days On Market: | 3334 |
| Lot Size: | 5,00 |
Description
Gorgeous 6 bedrooms 4.5 baths custom home on 5 acre lot. 1st floors boasts grand foyer, stone surround FP in Living/Family room, separate dining room, breakfast area off the chef's dream kitchen, an office, mud room, and Master Suite. 2nd floors boasts huge loft, 5 additional bedrooms, 3 full baths and 2nd laundry room. Partial basement offers additional cozy entertainment area. Property is sold in as-is condition, 100% tax proration, no disclosures, no survey.
Property Specifics
| Single Family | |
| — | |
| Other | |
| — | |
| Partial | |
| — | |
| No | |
| 5 |
| Cook | |
| — | |
| 800 / Annual | |
| None | |
| Private Well | |
| Septic-Private | |
| 09379985 | |
| 01061000510000 |
Nearby Schools
| NAME: | DISTRICT: | DISTANCE: | |
|---|---|---|---|
|
Grade School
Countryside Elementary School |
220 | — | |
|
Middle School
Barrington Middle School Prairie |
220 | Not in DB | |
|
High School
Barrington High School |
220 | Not in DB | |
Property History
| DATE: | EVENT: | PRICE: | SOURCE: |
|---|---|---|---|
| 3 Mar, 2017 | Sold | $638,000 | MRED MLS |
| 24 Dec, 2016 | Under contract | $659,900 | MRED MLS |
| — | Last price change | $682,500 | MRED MLS |
| 1 Nov, 2016 | Listed for sale | $682,500 | MRED MLS |
| 30 May, 2024 | Sold | $1,250,000 | MRED MLS |
| 27 Apr, 2024 | Under contract | $1,399,900 | MRED MLS |
| 9 Apr, 2024 | Listed for sale | $1,399,900 | MRED MLS |
Room Specifics
Total Bedrooms: 6
Bedrooms Above Ground: 6
Bedrooms Below Ground: 0
Dimensions: —
Floor Type: Carpet
Dimensions: —
Floor Type: Carpet
Dimensions: —
Floor Type: Carpet
Dimensions: —
Floor Type: —
Dimensions: —
Floor Type: —
Full Bathrooms: 5
Bathroom Amenities: Separate Shower,Double Sink
Bathroom in Basement: 0
Rooms: Bedroom 5,Breakfast Room,Office,Loft,Mud Room,Recreation Room,Bedroom 6
Basement Description: Partially Finished
Other Specifics
| 3 | |
| Concrete Perimeter | |
| — | |
| Patio | |
| Corner Lot,Cul-De-Sac,Irregular Lot,Landscaped,Wooded | |
| 210 X 451 X 203X350 X 397 | |
| — | |
| Full | |
| Vaulted/Cathedral Ceilings, Bar-Wet, Hardwood Floors, First Floor Bedroom, First Floor Laundry, Second Floor Laundry | |
| — | |
| Not in DB | |
| Horse-Riding Area, Horse-Riding Trails | |
| — | |
| — | |
| Attached Fireplace Doors/Screen |
Tax History
| Year | Property Taxes |
|---|---|
| 2017 | $21,707 |
| 2024 | $18,606 |
Contact Agent
Nearby Similar Homes
Nearby Sold Comparables
Contact Agent
Listing Provided By
Century 21 S.G.R., Inc.






