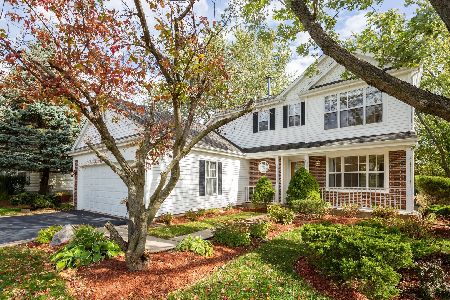4 Muirwood Court, Cary, Illinois 60013
$269,000
|
Sold
|
|
| Status: | Closed |
| Sqft: | 2,156 |
| Cost/Sqft: | $128 |
| Beds: | 3 |
| Baths: | 3 |
| Year Built: | 1990 |
| Property Taxes: | $5,980 |
| Days On Market: | 2663 |
| Lot Size: | 0,22 |
Description
Welcome home to 4 Muirwood! This beautifully maintained Fox Trails ranch is exactly the one you've been waiting for! These only come around once in a great while, so here is your chance. Tucked away on a quiet cul-de-sac, this home has lovely curb appeal w/ mature landscaping. This ranch has been impeccably maintained & boasts vaulted ceilings, newer hardwood flooring throughout, newer Marvin windows throughout, and large room sizes perfect for entertaining this holiday season. Immediately upon entering, you'll be wowed by the light/bright feel and spacious living and dining rooms. The eat in kitchen has tons of cabinet and counter space, exactly what you're looking for! The kitchen opens nicely into the family room w/ fireplace-now is the season to snuggle up and enjoy it! The large master bedroom features vaulted ceilings, lots of closet space & a separate master bathroom. The basement features additional family room space, a full bathroom and plenty of storage. Cary schools!
Property Specifics
| Single Family | |
| — | |
| Ranch | |
| 1990 | |
| Partial | |
| RANCH | |
| No | |
| 0.22 |
| Mc Henry | |
| — | |
| 0 / Not Applicable | |
| None | |
| Public | |
| Public Sewer | |
| 10106585 | |
| 1914378041 |
Nearby Schools
| NAME: | DISTRICT: | DISTANCE: | |
|---|---|---|---|
|
Grade School
Briargate Elementary School |
26 | — | |
|
Middle School
Cary Junior High School |
26 | Not in DB | |
|
High School
Cary-grove Community High School |
155 | Not in DB | |
Property History
| DATE: | EVENT: | PRICE: | SOURCE: |
|---|---|---|---|
| 29 Nov, 2018 | Sold | $269,000 | MRED MLS |
| 24 Oct, 2018 | Under contract | $274,900 | MRED MLS |
| — | Last price change | $279,900 | MRED MLS |
| 9 Oct, 2018 | Listed for sale | $279,900 | MRED MLS |
Room Specifics
Total Bedrooms: 3
Bedrooms Above Ground: 3
Bedrooms Below Ground: 0
Dimensions: —
Floor Type: Hardwood
Dimensions: —
Floor Type: Hardwood
Full Bathrooms: 3
Bathroom Amenities: Whirlpool,Separate Shower,Double Sink
Bathroom in Basement: 1
Rooms: No additional rooms
Basement Description: Finished,Crawl
Other Specifics
| 2 | |
| Concrete Perimeter | |
| Asphalt | |
| Deck, Storms/Screens | |
| Cul-De-Sac,Landscaped | |
| 97X130X52X137 | |
| Full | |
| Full | |
| Vaulted/Cathedral Ceilings, Hardwood Floors, First Floor Laundry, First Floor Full Bath | |
| Range, Microwave, Dishwasher, Refrigerator, Washer, Dryer, Disposal | |
| Not in DB | |
| Sidewalks, Street Lights, Street Paved | |
| — | |
| — | |
| Gas Log |
Tax History
| Year | Property Taxes |
|---|---|
| 2018 | $5,980 |
Contact Agent
Nearby Similar Homes
Nearby Sold Comparables
Contact Agent
Listing Provided By
Coldwell Banker The Real Estate Group






