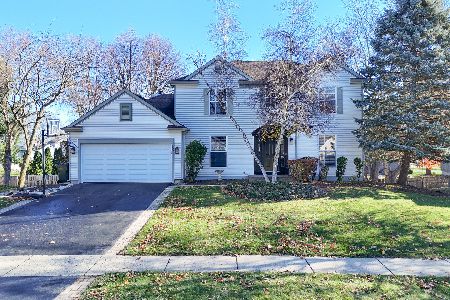569 Surrey Ridge Drive, Cary, Illinois 60013
$272,000
|
Sold
|
|
| Status: | Closed |
| Sqft: | 1,626 |
| Cost/Sqft: | $160 |
| Beds: | 3 |
| Baths: | 3 |
| Year Built: | 1989 |
| Property Taxes: | $6,771 |
| Days On Market: | 1925 |
| Lot Size: | 0,24 |
Description
Fantastic 2-story home with a finished walk out basement located in the popular Fox Trails subdivision. This 4 bedroom, 2 1/2 bath home has so much to offer! The stylish kitchen has updated maple cabinets, brand new quartz countertops, recently refinished hardwood floors and a new double oven and dishwasher. The formal living room and dining room are spacious, bright and also have the same beautiful refinished hardwood floors. The large family room has a vaulted ceiling, cozy gas fireplace and opens to the kitchen area. This allows you to entertain flawlessly! Completing the first floor is a lovely half bath and laundry room. Upstairs there are 3 bedrooms including the master, which boasts a tray ceiling, ceiling fan and private en suite with a jacuzzi tub. If that wasn't enough, there is an incredible fully finished walkout basement. Here you will find a rec room with brand new luxury vinyl plank flooring, a 4th bedroom with a closet (can also be used as an office), tons of storage space and plumbing that has been roughed-in for an additional bathroom. For outdoor entertaining there is a deck off the kitchen and a patio off the walkout basement that runs the entire length of the house. WOW! The backyard is huge and includes a storage shed and wooden playset. Furnace, AC, water heater and garage door are all new (within the past 6 years). Located in a perfect, family-friendly neighborhood and close to the Metra Train Station, shopping, dining, and the highly rated Cary Schools. Don't miss the chance to call this place home!
Property Specifics
| Single Family | |
| — | |
| Colonial | |
| 1989 | |
| Full,Walkout | |
| — | |
| No | |
| 0.24 |
| Lake | |
| — | |
| — / Not Applicable | |
| None | |
| Public | |
| Public Sewer | |
| 10907635 | |
| 19143780370000 |
Nearby Schools
| NAME: | DISTRICT: | DISTANCE: | |
|---|---|---|---|
|
Grade School
Briargate Elementary School |
26 | — | |
|
Middle School
Cary Junior High School |
26 | Not in DB | |
|
High School
Cary Grove Community High School |
155 | Not in DB | |
Property History
| DATE: | EVENT: | PRICE: | SOURCE: |
|---|---|---|---|
| 8 Dec, 2020 | Sold | $272,000 | MRED MLS |
| 18 Oct, 2020 | Under contract | $260,000 | MRED MLS |
| 16 Oct, 2020 | Listed for sale | $260,000 | MRED MLS |
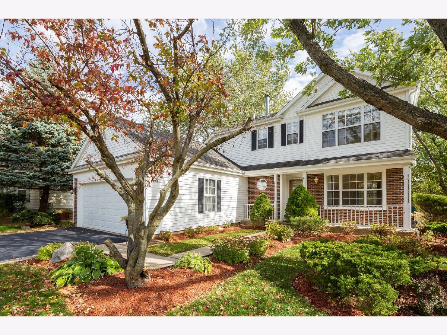
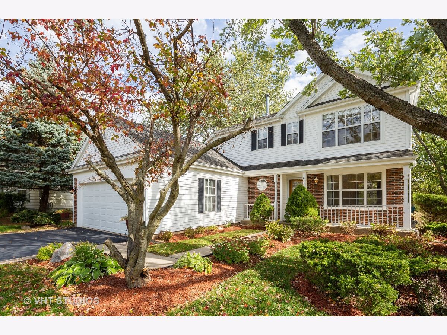

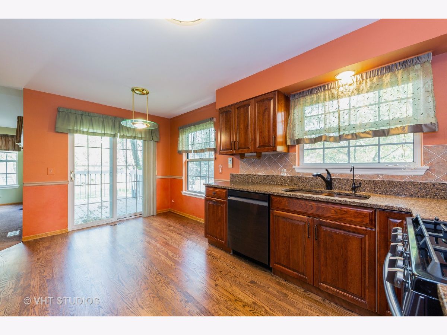
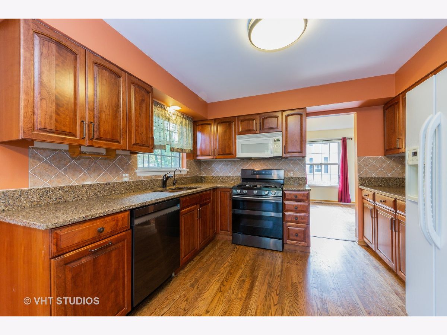
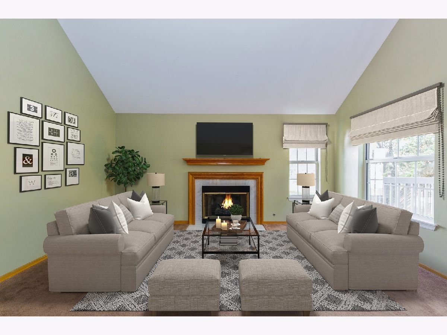
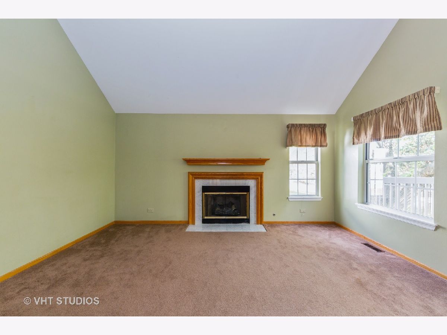
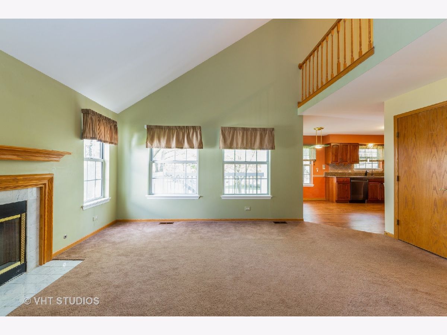
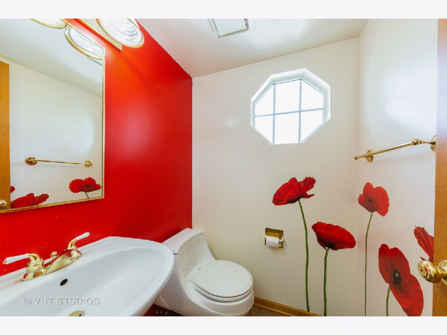
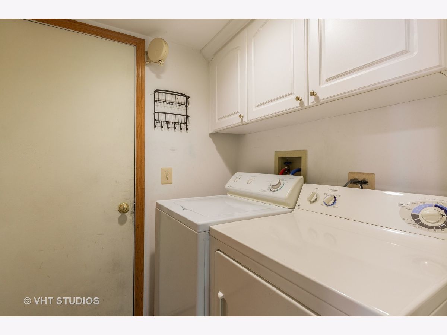
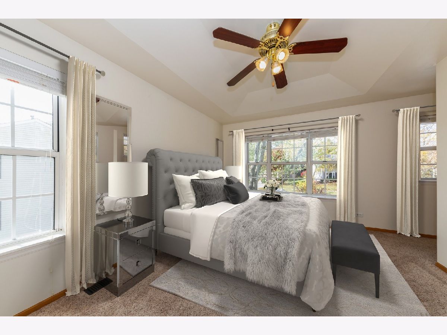
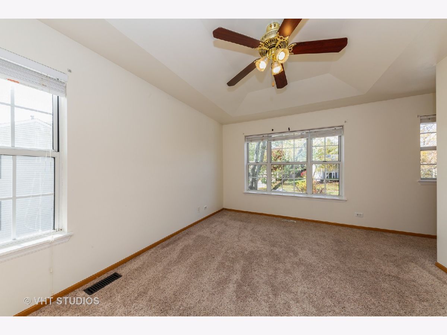
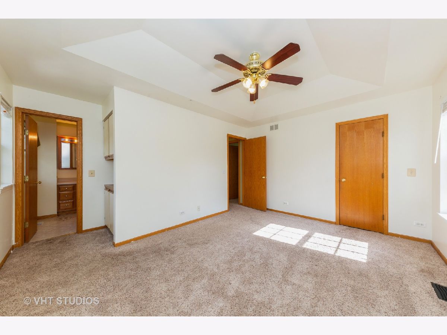
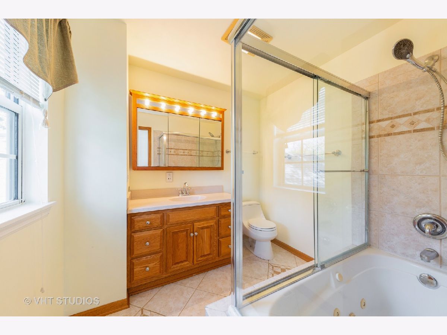
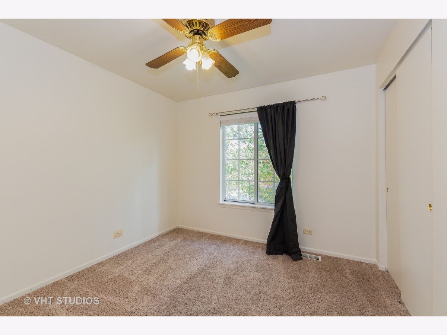
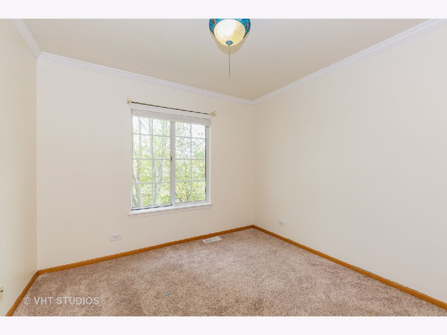
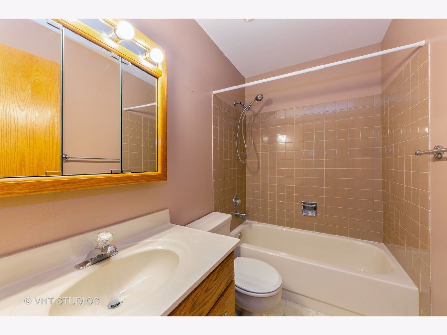
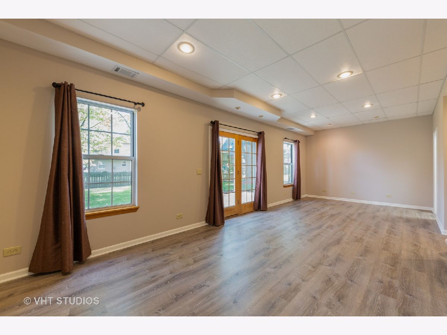
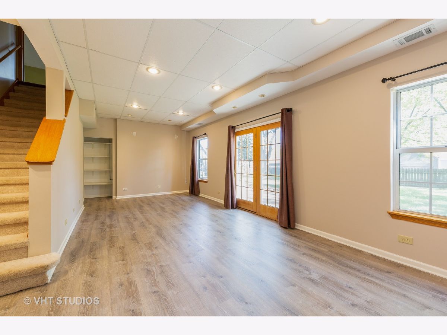
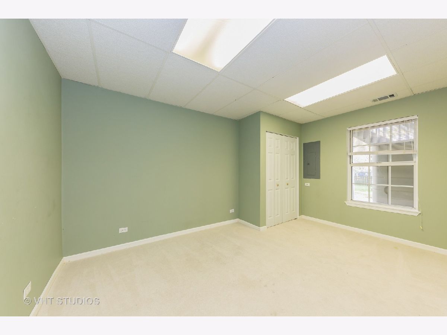
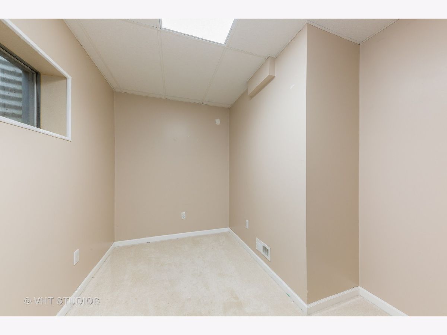
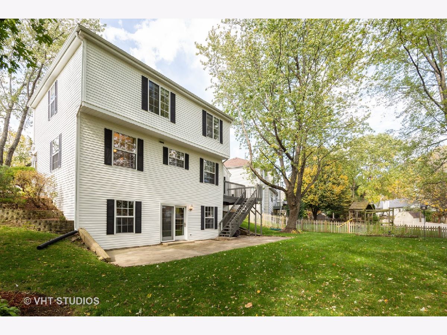
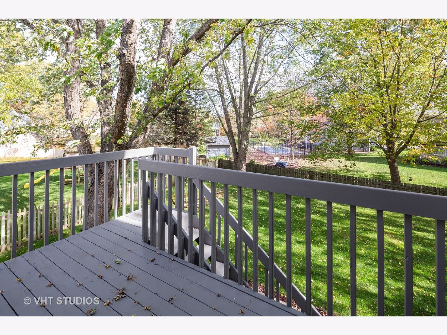
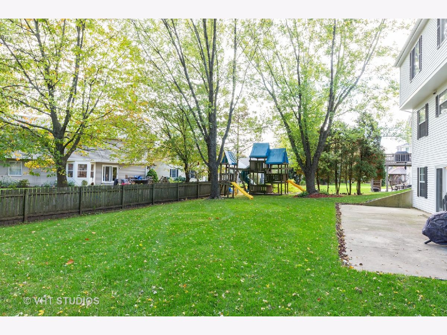
Room Specifics
Total Bedrooms: 4
Bedrooms Above Ground: 3
Bedrooms Below Ground: 1
Dimensions: —
Floor Type: Carpet
Dimensions: —
Floor Type: Carpet
Dimensions: —
Floor Type: —
Full Bathrooms: 3
Bathroom Amenities: —
Bathroom in Basement: 0
Rooms: Recreation Room,Office
Basement Description: Finished
Other Specifics
| 2 | |
| Concrete Perimeter | |
| Asphalt | |
| Deck, Patio, Porch, Storms/Screens | |
| — | |
| 60X123X103X140 | |
| — | |
| Full | |
| Vaulted/Cathedral Ceilings, Hardwood Floors, First Floor Laundry, Walk-In Closet(s), Some Carpeting, Some Window Treatmnt, Granite Counters, Separate Dining Room | |
| Range, Microwave, Dishwasher, Refrigerator, Washer, Dryer, Disposal | |
| Not in DB | |
| Park, Curbs, Sidewalks, Street Lights, Street Paved | |
| — | |
| — | |
| Gas Log, Gas Starter |
Tax History
| Year | Property Taxes |
|---|---|
| 2020 | $6,771 |
Contact Agent
Nearby Similar Homes
Nearby Sold Comparables
Contact Agent
Listing Provided By
Berkshire Hathaway HomeServices Starck Real Estate



