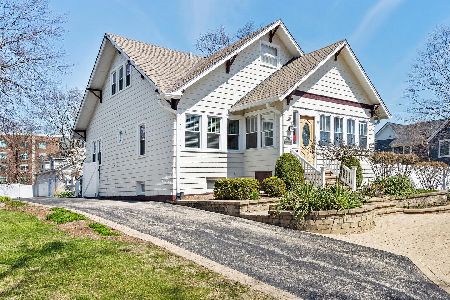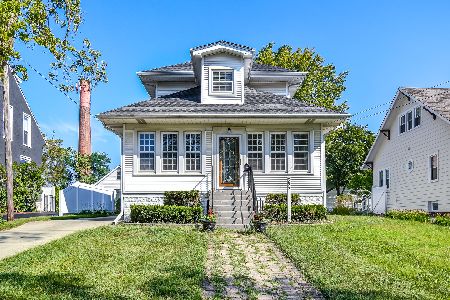4 Oak Street, Hinsdale, Illinois 60521
$775,000
|
Sold
|
|
| Status: | Closed |
| Sqft: | 3,300 |
| Cost/Sqft: | $258 |
| Beds: | 5 |
| Baths: | 4 |
| Year Built: | — |
| Property Taxes: | $16,162 |
| Days On Market: | 3118 |
| Lot Size: | 0,00 |
Description
A completely redesigned and rehabbed home in the center of Hinsdale! A commuter's dream! Walk to train station, school, and downtown Hinsdale in a matter of minutes! Designer high-end finishes throughout with a gorgeous white Kitchen including Thermador stainless steel appliances and custom cabinetry. An open floor plan with the Kitchen opening to a bright Family Room. A welcoming Living Room and a cozy Den/Office overlooks the sprawling park directly across the street. The Master Suite is more than you could ask for...a huge walk-in closet and a beautifully designed marble Bathroom with a double-vanity, large walk-in shower, and a stand-alone soaking tub. Convenient Laundry Room on the 2nd floor and also an additional washer/dryer in the Lower Level Mud Room make this home easy for family living. This lovely home is ALL NEW from top to bottom...new electric, new utilities, new windows, new roof & even a new addition! Exceptional construction on 4 fully finished levels! Oak School!
Property Specifics
| Single Family | |
| — | |
| — | |
| — | |
| Full | |
| — | |
| No | |
| — |
| Du Page | |
| — | |
| 0 / Not Applicable | |
| None | |
| Lake Michigan | |
| Public Sewer | |
| 09679266 | |
| 0901420012 |
Nearby Schools
| NAME: | DISTRICT: | DISTANCE: | |
|---|---|---|---|
|
Grade School
Oak Elementary School |
181 | — | |
|
Middle School
Hinsdale Middle School |
181 | Not in DB | |
|
High School
Hinsdale Central High School |
86 | Not in DB | |
Property History
| DATE: | EVENT: | PRICE: | SOURCE: |
|---|---|---|---|
| 1 Jul, 2013 | Sold | $865,000 | MRED MLS |
| 17 Apr, 2013 | Under contract | $899,000 | MRED MLS |
| 4 Apr, 2013 | Listed for sale | $899,000 | MRED MLS |
| 15 Jul, 2014 | Sold | $379,000 | MRED MLS |
| 18 Jun, 2014 | Under contract | $369,900 | MRED MLS |
| 10 Jun, 2014 | Listed for sale | $369,900 | MRED MLS |
| 5 Oct, 2018 | Sold | $775,000 | MRED MLS |
| 1 Sep, 2018 | Under contract | $850,000 | MRED MLS |
| — | Last price change | $899,000 | MRED MLS |
| 5 Jul, 2017 | Listed for sale | $1,025,000 | MRED MLS |
Room Specifics
Total Bedrooms: 5
Bedrooms Above Ground: 5
Bedrooms Below Ground: 0
Dimensions: —
Floor Type: Hardwood
Dimensions: —
Floor Type: Hardwood
Dimensions: —
Floor Type: Hardwood
Dimensions: —
Floor Type: —
Full Bathrooms: 4
Bathroom Amenities: Double Sink,Soaking Tub
Bathroom in Basement: 1
Rooms: Breakfast Room,Den,Bedroom 5,Mud Room,Recreation Room
Basement Description: Finished
Other Specifics
| 2 | |
| — | |
| Concrete | |
| Balcony, Patio, Brick Paver Patio | |
| Corner Lot,Landscaped | |
| 60X140 | |
| Finished,Interior Stair | |
| Full | |
| Hardwood Floors, Second Floor Laundry | |
| Double Oven, Microwave, Dishwasher, High End Refrigerator, Washer, Dryer, Disposal, Stainless Steel Appliance(s) | |
| Not in DB | |
| Sidewalks, Street Lights, Street Paved | |
| — | |
| — | |
| Wood Burning |
Tax History
| Year | Property Taxes |
|---|---|
| 2013 | $14,361 |
| 2014 | $7,135 |
| 2018 | $16,162 |
Contact Agent
Nearby Similar Homes
Contact Agent
Listing Provided By
Berkshire Hathaway HomeServices KoenigRubloff










