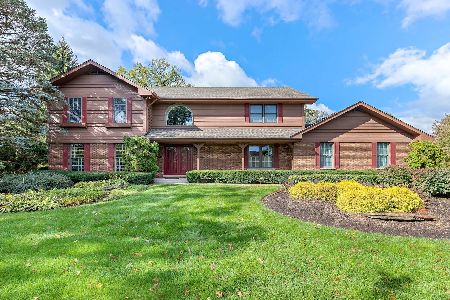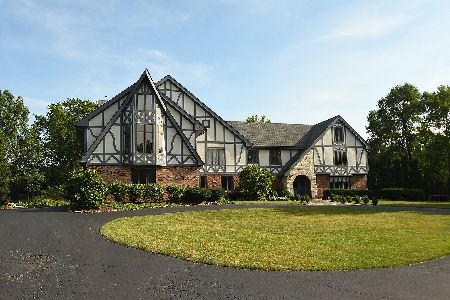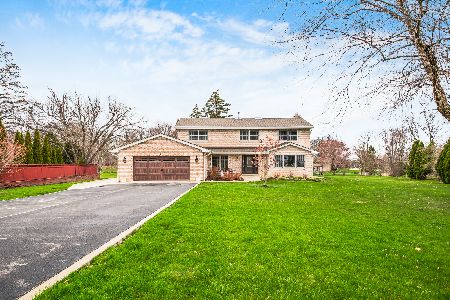4 Paddock Court, Lemont, Illinois 60439
$492,000
|
Sold
|
|
| Status: | Closed |
| Sqft: | 2,170 |
| Cost/Sqft: | $240 |
| Beds: | 4 |
| Baths: | 4 |
| Year Built: | 1988 |
| Property Taxes: | $7,378 |
| Days On Market: | 4642 |
| Lot Size: | 1,17 |
Description
Stunning custom-designed brick Ranch*Open floor plan*Full TRUE walk-out lower level: Ideal for Related Living!*Fabulous island Kitchen*Huge Great Rm panoramic windows w/splendid views-WOW!*Volume ceilings*Recent updates*Picturesque 1+ Acre setting on quiet cul-de-sac sheltered by towering oaks*Very private AMAZING back yard: Beautiful landscaping including golf green and pond/waterfall*A nature lover's dream*SEE THIS
Property Specifics
| Single Family | |
| — | |
| Ranch | |
| 1988 | |
| Full,Walkout | |
| CUSTOM RANCH | |
| No | |
| 1.17 |
| Cook | |
| Equestrian Estates | |
| 250 / Annual | |
| None | |
| Private Well | |
| Septic-Private | |
| 08369911 | |
| 22243030020000 |
Nearby Schools
| NAME: | DISTRICT: | DISTANCE: | |
|---|---|---|---|
|
Grade School
Oakwood Elementary School |
113A | — | |
|
Middle School
Old Quarry Middle School |
113A | Not in DB | |
|
High School
Lemont Twp High School |
210 | Not in DB | |
|
Alternate Elementary School
River Valley Elementary School |
— | Not in DB | |
Property History
| DATE: | EVENT: | PRICE: | SOURCE: |
|---|---|---|---|
| 23 Aug, 2013 | Sold | $492,000 | MRED MLS |
| 9 Jul, 2013 | Under contract | $519,900 | MRED MLS |
| 13 Jun, 2013 | Listed for sale | $519,900 | MRED MLS |
Room Specifics
Total Bedrooms: 4
Bedrooms Above Ground: 4
Bedrooms Below Ground: 0
Dimensions: —
Floor Type: Carpet
Dimensions: —
Floor Type: Carpet
Dimensions: —
Floor Type: Vinyl
Full Bathrooms: 4
Bathroom Amenities: Whirlpool,Separate Shower,Double Sink,Soaking Tub
Bathroom in Basement: 1
Rooms: Kitchen,Foyer,Great Room,Office,Recreation Room
Basement Description: Finished,Partially Finished,Exterior Access
Other Specifics
| 3 | |
| Concrete Perimeter | |
| Asphalt,Side Drive | |
| Deck, Patio, Brick Paver Patio, Storms/Screens | |
| Cul-De-Sac,Landscaped,Stream(s),Water View,Wooded | |
| 52 X 270 X 204 X 152 X 317 | |
| Unfinished | |
| Full | |
| Vaulted/Cathedral Ceilings, Bar-Wet, Hardwood Floors, Heated Floors, In-Law Arrangement, First Floor Laundry | |
| Double Oven, Range, Microwave, Dishwasher, Refrigerator, Washer, Dryer | |
| Not in DB | |
| Street Paved | |
| — | |
| — | |
| Wood Burning, Gas Starter, Includes Accessories |
Tax History
| Year | Property Taxes |
|---|---|
| 2013 | $7,378 |
Contact Agent
Nearby Similar Homes
Nearby Sold Comparables
Contact Agent
Listing Provided By
RE/MAX Synergy







