7 Sorrel, Lemont, Illinois 60439
$700,000
|
Sold
|
|
| Status: | Closed |
| Sqft: | 0 |
| Cost/Sqft: | — |
| Beds: | 4 |
| Baths: | 4 |
| Year Built: | 1982 |
| Property Taxes: | $9,632 |
| Days On Market: | 1409 |
| Lot Size: | 1,13 |
Description
Welcome home! Updated all brick sprawling 4 bedroom 3 and a half bath situated on a private 1.12 acre lot in Equestrian Estates. So much detail was put into this home, crown molding, solid 6 panel doors, wainscoting, oversized white trim, iron spindle staircase, stone fireplace, LED lighting, whole house surround system, & skylights. Step through the inviting foyer with gorgeous custom tile flooring that flows throughout the main level. Dream kitchen with high-end all stainless appliances, including Viking range, Sub zero refrigerator, warming drawer, custom cabinets, granite countertops, stone backsplash, breakfast bar area with built-in bench and storage. Kitchen is adjacent to the spacious dining room with custom built-in serving area and extra cabinets. Family room great for entertaining with a wet bar and stone gas fireplace leads into a light filled living room. Take the beautiful iron spindle staircase upstairs to the second floor with 4 nicely sized bedrooms all with hand scraped hardwood floors and an additional full bathroom. Master suite has a walk-in closet, coffee station/wet bar, and spa-like retreat bathroom. First floor laundry room with tons of custom cabinet space, granite countertops, sink and front load washer & dryer. Full finished basement is equipped with a massive recreation room with theater area, spacious bar with built-in serving station, wet bar, & full bathroom. The entertaining space continues outside with the sprawling brick paver patio with views of the private wooded lot. 2 car garage with attached large shed and oversized driveway that was resurfaced & extended in 2015. Additional updates include whole house generator, roof (2015), septic system (2017), well pump (2020), 2 hot water heaters (2010 & 2017). Minutes to expressways & train, The Forge Adventure Park, Blue Ribbon Lemont High School and highly rated grade schools, golf courses, & downtown Lemont!
Property Specifics
| Single Family | |
| — | |
| — | |
| 1982 | |
| — | |
| — | |
| No | |
| 1.13 |
| Cook | |
| Equestrian Estates | |
| 100 / Annual | |
| — | |
| — | |
| — | |
| 11378500 | |
| 22243030140000 |
Nearby Schools
| NAME: | DISTRICT: | DISTANCE: | |
|---|---|---|---|
|
Grade School
Oakwood Elementary School |
113A | — | |
|
Middle School
Old Quarry Middle School |
113A | Not in DB | |
|
High School
Lemont Twp High School |
210 | Not in DB | |
|
Alternate Elementary School
River Valley Elementary School |
— | Not in DB | |
Property History
| DATE: | EVENT: | PRICE: | SOURCE: |
|---|---|---|---|
| 20 Dec, 2007 | Sold | $453,625 | MRED MLS |
| 29 Aug, 2007 | Under contract | $499,000 | MRED MLS |
| — | Last price change | $529,000 | MRED MLS |
| 4 Apr, 2007 | Listed for sale | $565,000 | MRED MLS |
| 18 Jun, 2015 | Sold | $502,500 | MRED MLS |
| 9 Apr, 2015 | Under contract | $529,000 | MRED MLS |
| 31 Mar, 2015 | Listed for sale | $529,000 | MRED MLS |
| 6 Aug, 2019 | Sold | $500,000 | MRED MLS |
| 1 Jul, 2019 | Under contract | $519,000 | MRED MLS |
| — | Last price change | $539,000 | MRED MLS |
| 17 May, 2019 | Listed for sale | $559,900 | MRED MLS |
| 26 May, 2022 | Sold | $700,000 | MRED MLS |
| 23 Apr, 2022 | Under contract | $650,000 | MRED MLS |
| 20 Apr, 2022 | Listed for sale | $650,000 | MRED MLS |
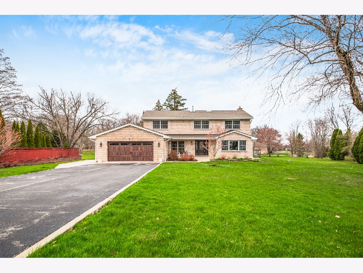
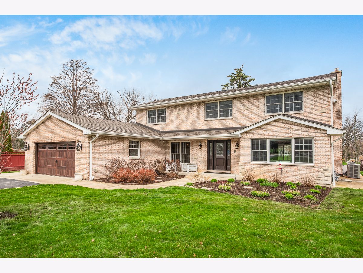
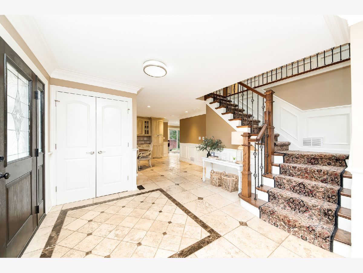
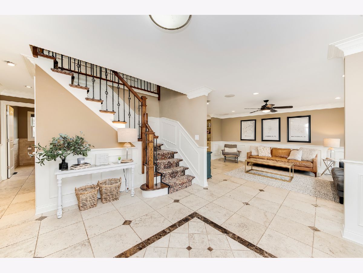
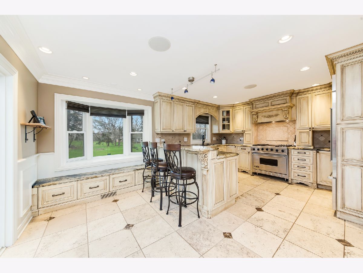
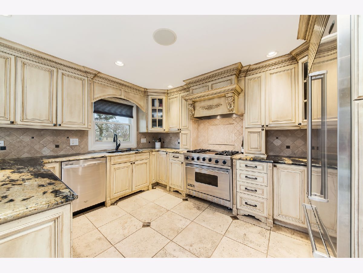
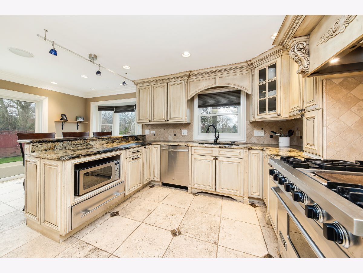
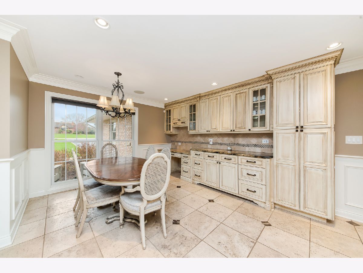
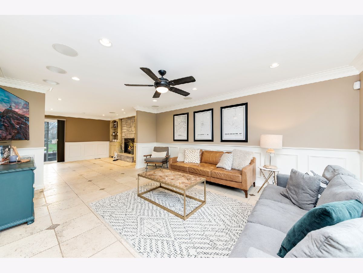
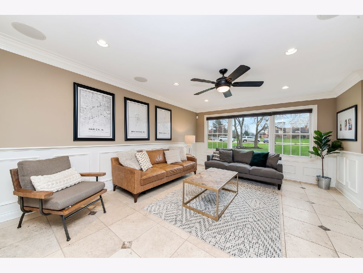
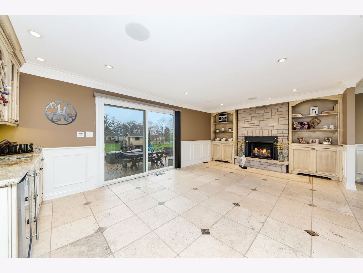
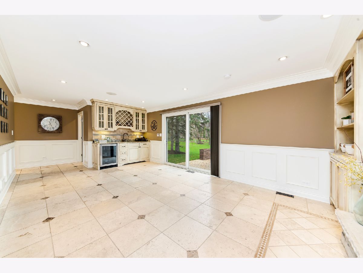
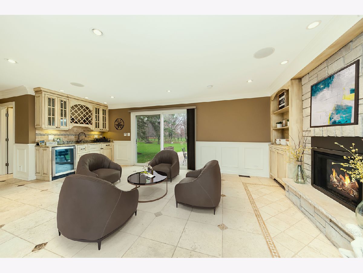
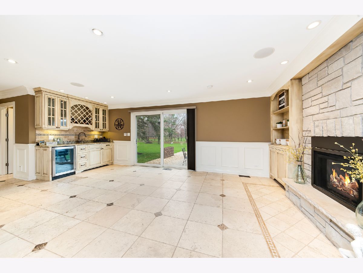
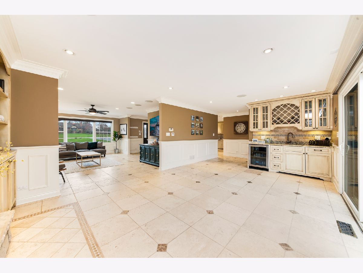
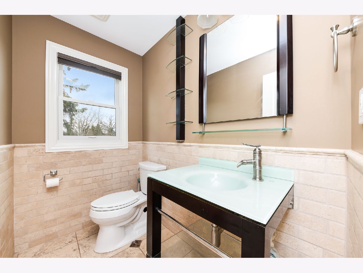
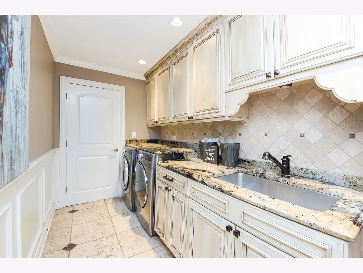
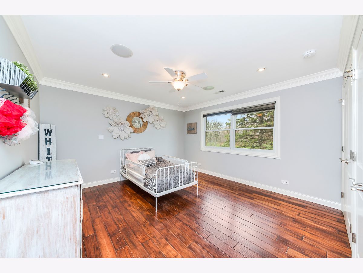
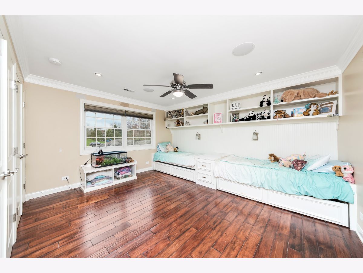
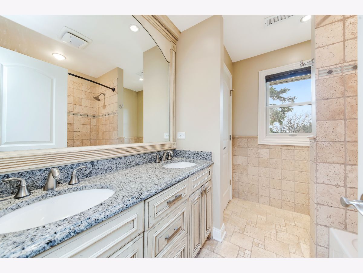
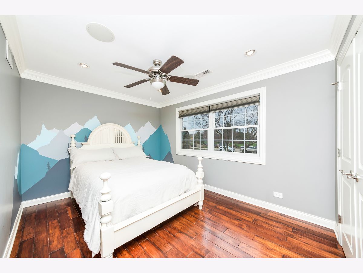
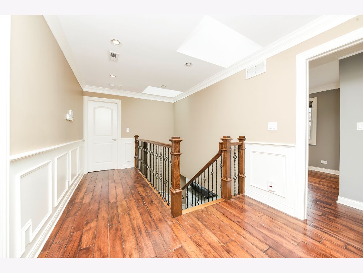
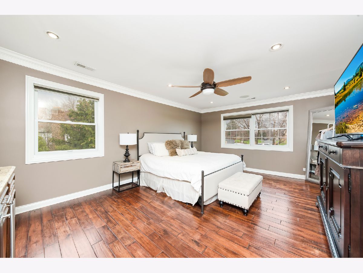
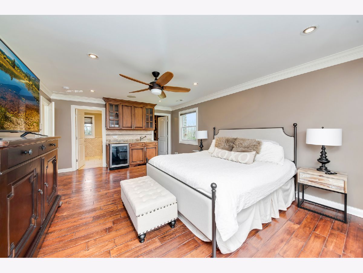
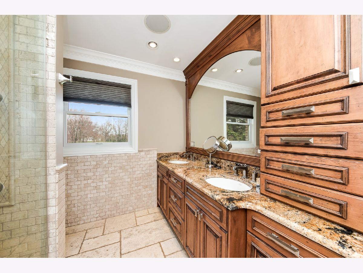
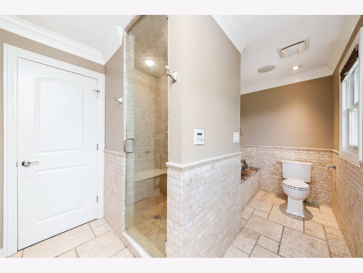
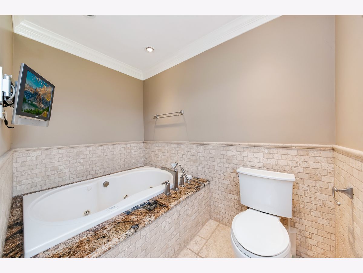
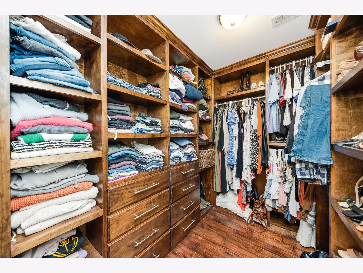
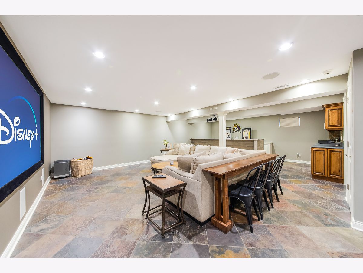
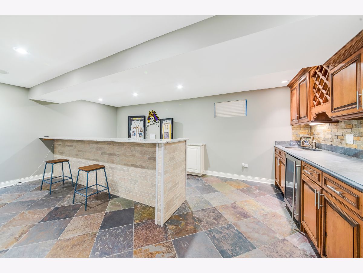
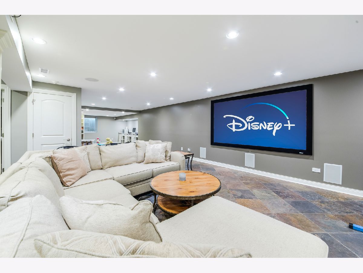
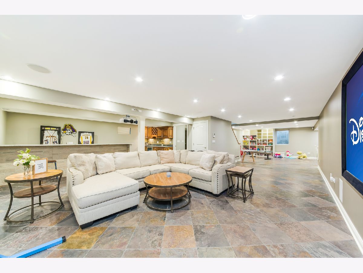
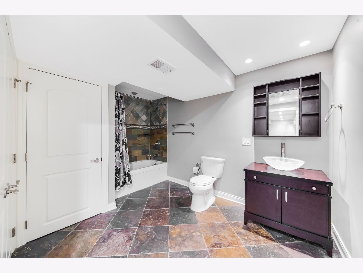
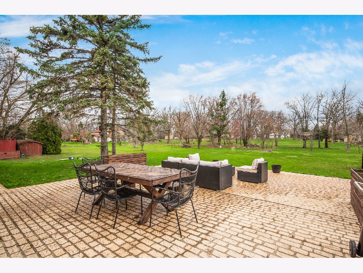
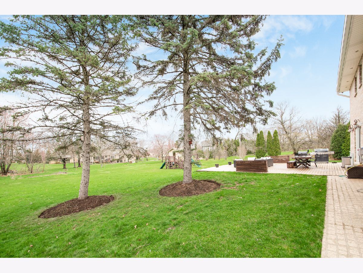
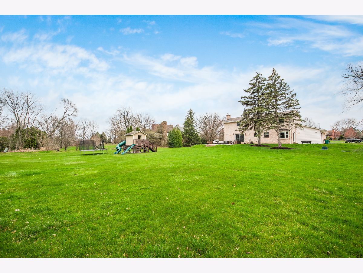
Room Specifics
Total Bedrooms: 4
Bedrooms Above Ground: 4
Bedrooms Below Ground: 0
Dimensions: —
Floor Type: —
Dimensions: —
Floor Type: —
Dimensions: —
Floor Type: —
Full Bathrooms: 4
Bathroom Amenities: Whirlpool,Separate Shower,Full Body Spray Shower
Bathroom in Basement: 1
Rooms: —
Basement Description: Finished
Other Specifics
| 2 | |
| — | |
| Asphalt | |
| — | |
| — | |
| 150X300 | |
| Unfinished | |
| — | |
| — | |
| — | |
| Not in DB | |
| — | |
| — | |
| — | |
| — |
Tax History
| Year | Property Taxes |
|---|---|
| 2007 | $7,369 |
| 2015 | $9,318 |
| 2019 | $10,291 |
| 2022 | $9,632 |
Contact Agent
Nearby Similar Homes
Nearby Sold Comparables
Contact Agent
Listing Provided By
Keller Williams Experience




