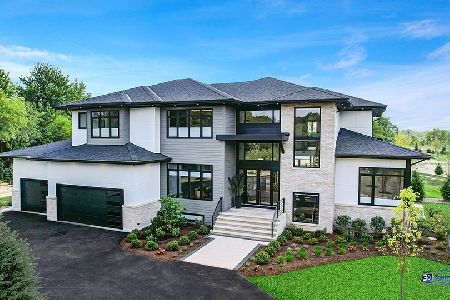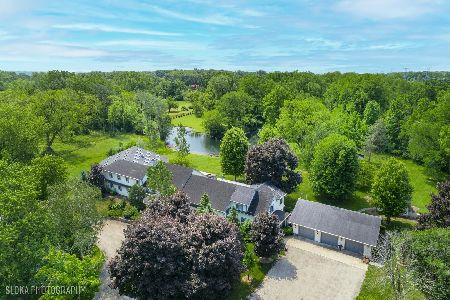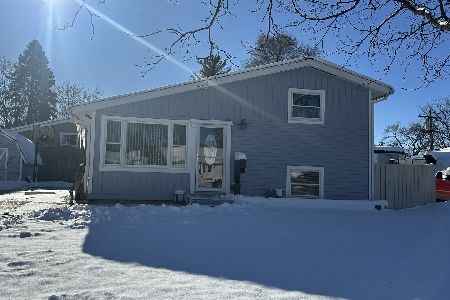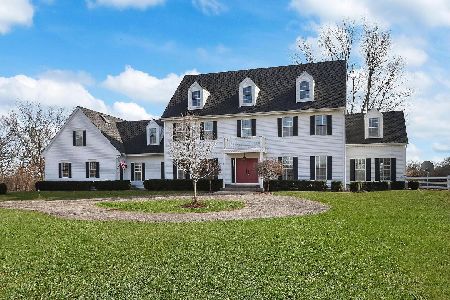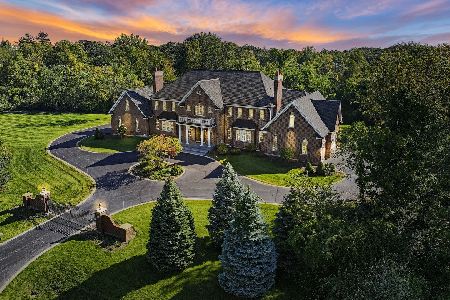4 Roundstone Lane, Barrington Hills, Illinois 60010
$2,200,000
|
Sold
|
|
| Status: | Closed |
| Sqft: | 10,985 |
| Cost/Sqft: | $209 |
| Beds: | 6 |
| Baths: | 8 |
| Year Built: | 2007 |
| Property Taxes: | $51,278 |
| Days On Market: | 1331 |
| Lot Size: | 6,65 |
Description
A lifestyle of luxury awaits in this retreat like custom home with an indoor pool in Barrington Hills. From the moment you drive through the gated entry and up the long paver driveway, you'll be enchanted by this 6 bedroom, 5.3 bath custom estate on 6.6 magnificent acres. Step inside the custom crafted doors, which open to a grand foyer with double bridal staircase, elegant curves, and soaring ceilings. Throughout the home, you'll find stunning floor to ceiling windows, polished marble floors, imported Turkish tiles, warm stained hardwood floors, and soft white millwork. Every amenity you could wish for is here, including an elevator, surround sound, and chef's kitchen overlooking the indoor pool with new hot tub. A stunning first floor primary suite features two spacious walk-in closets, beautiful patio, and spa-like bathroom with soaking tub, steam shower, and heated floors. Work productively from the stately library, bounded by walls of rich wood built-ins, or the separate office overlooking the front yard. You'll also find exquisite powder rooms and a charming wet bar on the main level. The second floor overlooks bridal staircase foyer, both living rooms and floor to ceiling windows. All bedrooms have an ensuite on the second floor plus 2 bonus rooms. The lower level offers ample options for relaxation and entertainment, including a spacious recreation room with second kitchen, indoor sport court, massage room, sauna, exercise room, and home theatre. Walk right out of the lower level into the gorgeous backyard with paver patios and newer wraparound blue slate deck. Park all of your vehicles in the 4-car garage, which also offers a one bedroom guest apartment directly above that can be accessed via a private door and staircase. Don't miss this opulent estate! POF or PreApproval Letter is a must to show property.
Property Specifics
| Single Family | |
| — | |
| — | |
| 2007 | |
| — | |
| CUSTOM | |
| No | |
| 6.65 |
| Cook | |
| — | |
| 1350 / Annual | |
| — | |
| — | |
| — | |
| 11433727 | |
| 01073000220000 |
Nearby Schools
| NAME: | DISTRICT: | DISTANCE: | |
|---|---|---|---|
|
Grade School
Countryside Elementary School |
220 | — | |
|
Middle School
Barrington Middle School Prairie |
220 | Not in DB | |
|
High School
Barrington High School |
220 | Not in DB | |
Property History
| DATE: | EVENT: | PRICE: | SOURCE: |
|---|---|---|---|
| 1 Aug, 2014 | Sold | $2,000,000 | MRED MLS |
| 13 May, 2014 | Under contract | $2,190,000 | MRED MLS |
| — | Last price change | $2,200,000 | MRED MLS |
| 5 Aug, 2013 | Listed for sale | $2,250,000 | MRED MLS |
| 9 Aug, 2022 | Sold | $2,200,000 | MRED MLS |
| 13 Jul, 2022 | Under contract | $2,300,000 | MRED MLS |
| 13 Jun, 2022 | Listed for sale | $2,300,000 | MRED MLS |
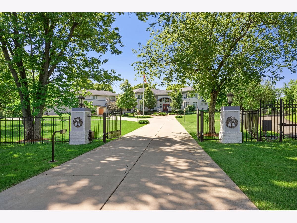
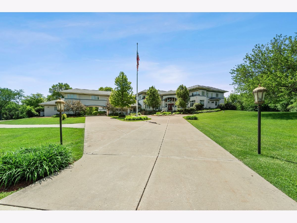
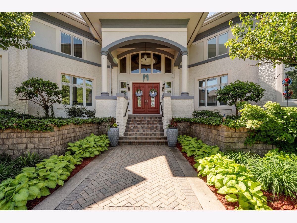
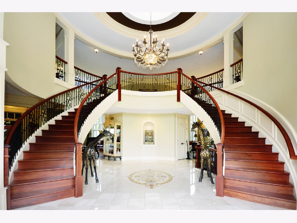
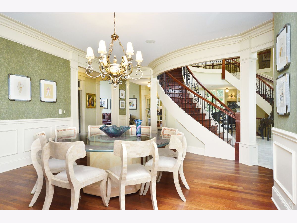
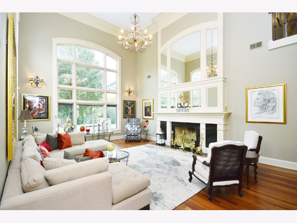
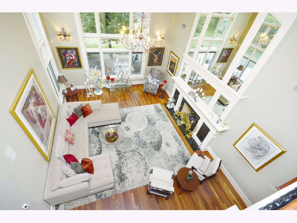
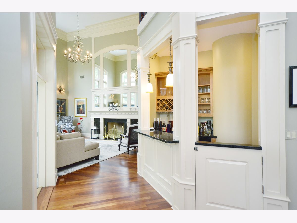
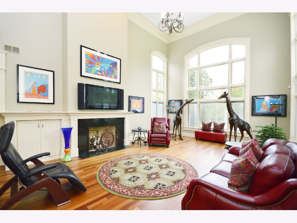
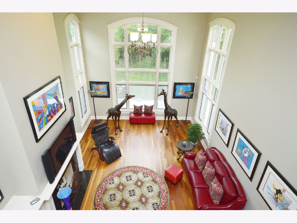
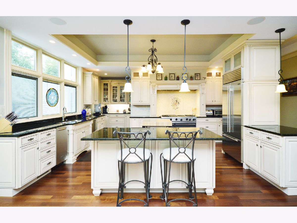
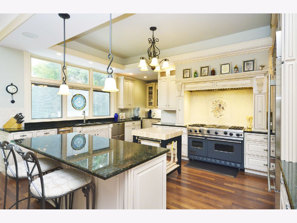
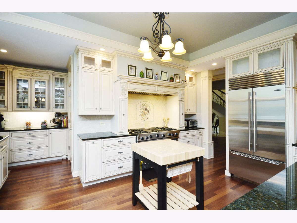
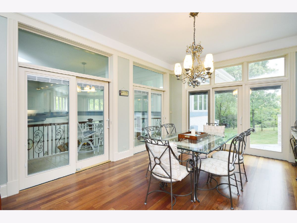
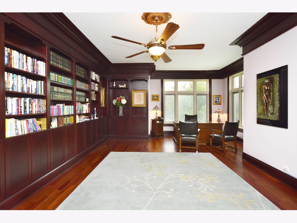
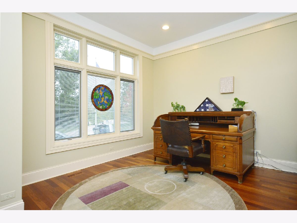
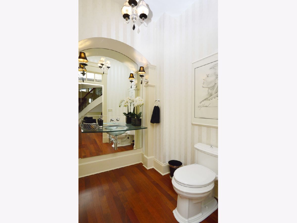
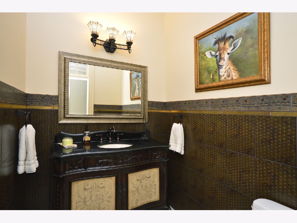
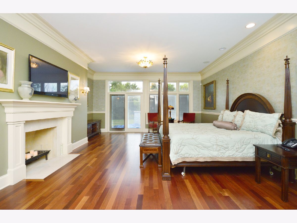
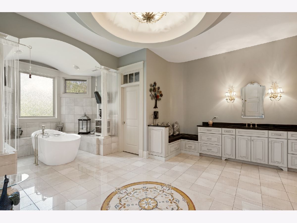
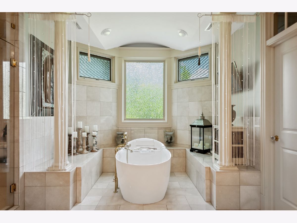
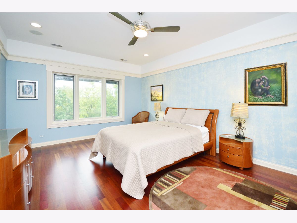
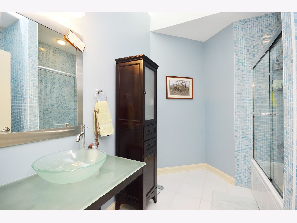
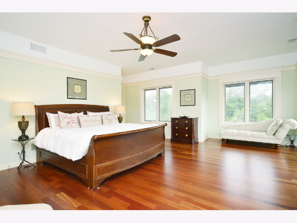
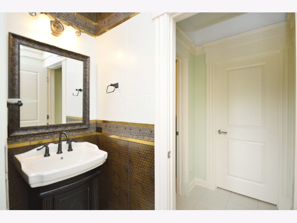
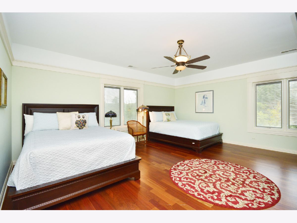
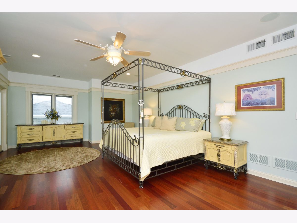
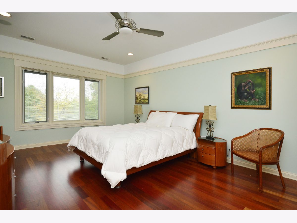
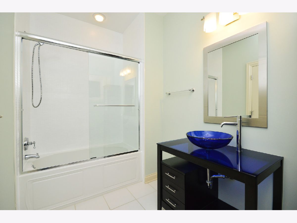
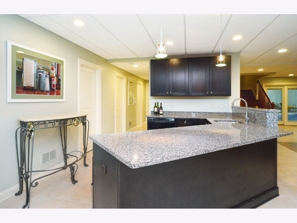
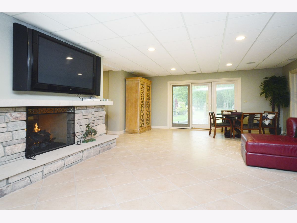
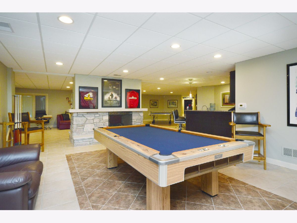
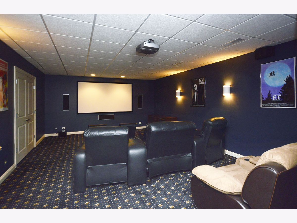
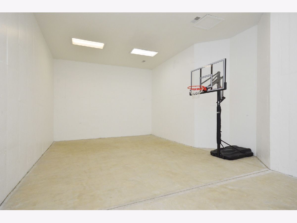
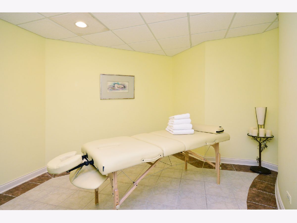
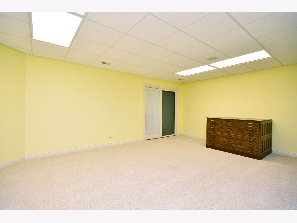
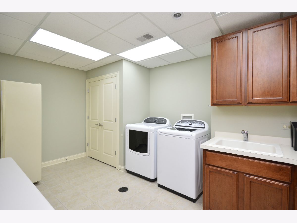
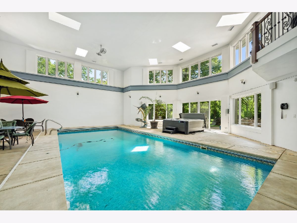
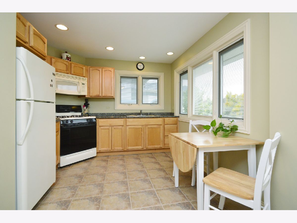
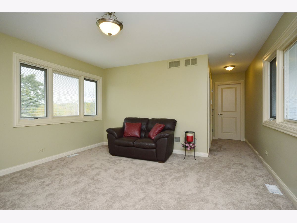
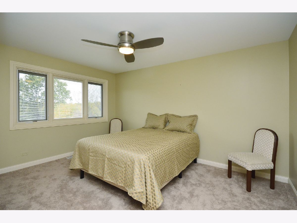
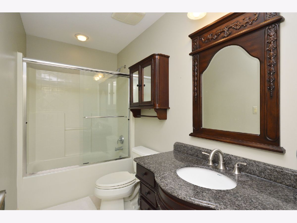
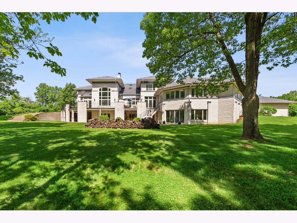
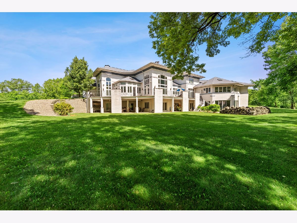
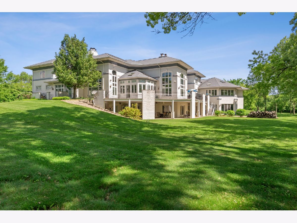
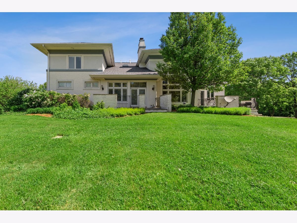
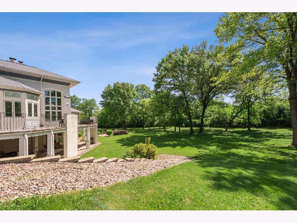
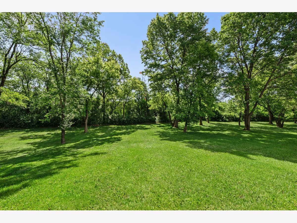
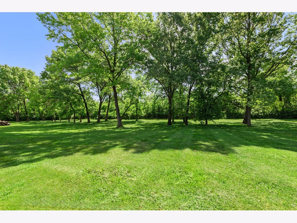
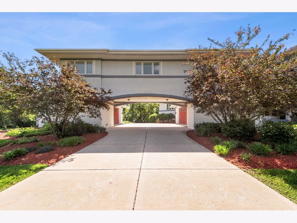
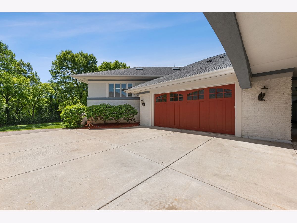
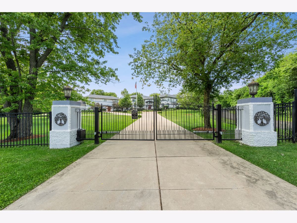
Room Specifics
Total Bedrooms: 6
Bedrooms Above Ground: 6
Bedrooms Below Ground: 0
Dimensions: —
Floor Type: —
Dimensions: —
Floor Type: —
Dimensions: —
Floor Type: —
Dimensions: —
Floor Type: —
Dimensions: —
Floor Type: —
Full Bathrooms: 8
Bathroom Amenities: Separate Shower,Steam Shower,Double Sink,Bidet,European Shower,Full Body Spray Shower,Soaking Tub
Bathroom in Basement: 1
Rooms: —
Basement Description: Finished,Sub-Basement,Exterior Access,Rec/Family Area,Storage Space
Other Specifics
| 4 | |
| — | |
| Brick,Concrete,Circular,Side Drive | |
| — | |
| — | |
| 954X407X102X218X574X182 | |
| — | |
| — | |
| — | |
| — | |
| Not in DB | |
| — | |
| — | |
| — | |
| — |
Tax History
| Year | Property Taxes |
|---|---|
| 2014 | $48,215 |
| 2022 | $51,278 |
Contact Agent
Nearby Similar Homes
Nearby Sold Comparables
Contact Agent
Listing Provided By
Dream Town Realty

