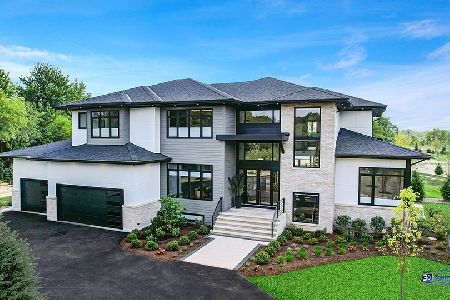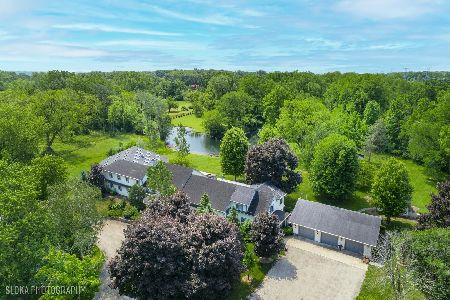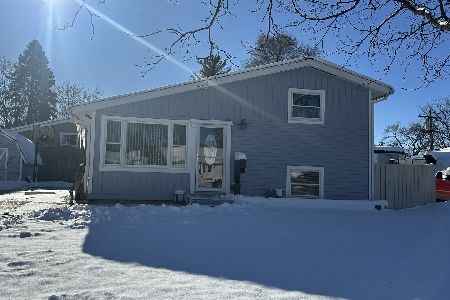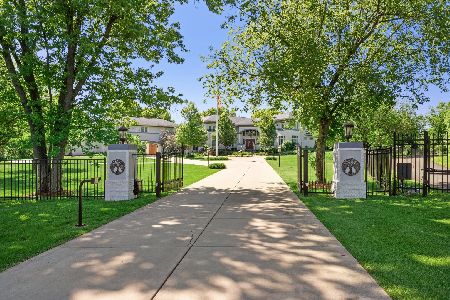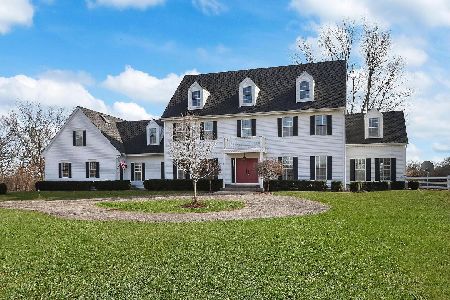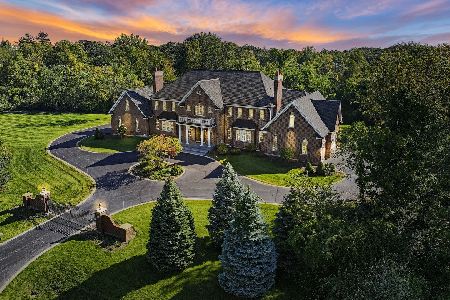4 Roundstone Lane, Barrington Hills, Illinois 60010
$2,000,000
|
Sold
|
|
| Status: | Closed |
| Sqft: | 10,985 |
| Cost/Sqft: | $199 |
| Beds: | 7 |
| Baths: | 9 |
| Year Built: | 2007 |
| Property Taxes: | $48,215 |
| Days On Market: | 4564 |
| Lot Size: | 6,65 |
Description
From the moment you cross the gated entry & long private drive, a new lifestyle awaits. Custom crafted mahogany dr opens to polished marble flrs,dbl bridal staircase,richly stained hrdwds & creamy white millwork. All the anticipated amenities are here including an indoor pool,1st fl Master suite,elevator,private guest apartment,indoor sport court,setting the stage for your fine lifestyle; ensconce yourself in luxury.
Property Specifics
| Single Family | |
| — | |
| — | |
| 2007 | |
| Full,Walkout | |
| CUSTOM | |
| No | |
| 6.65 |
| Cook | |
| Buckhaven | |
| 0 / Not Applicable | |
| None | |
| Private Well | |
| Septic-Private | |
| 08412822 | |
| 01073000220000 |
Nearby Schools
| NAME: | DISTRICT: | DISTANCE: | |
|---|---|---|---|
|
Grade School
Countryside Elementary School |
220 | — | |
|
Middle School
Barrington Middle School - Prair |
220 | Not in DB | |
|
High School
Barrington High School |
220 | Not in DB | |
Property History
| DATE: | EVENT: | PRICE: | SOURCE: |
|---|---|---|---|
| 1 Aug, 2014 | Sold | $2,000,000 | MRED MLS |
| 13 May, 2014 | Under contract | $2,190,000 | MRED MLS |
| — | Last price change | $2,200,000 | MRED MLS |
| 5 Aug, 2013 | Listed for sale | $2,250,000 | MRED MLS |
| 9 Aug, 2022 | Sold | $2,200,000 | MRED MLS |
| 13 Jul, 2022 | Under contract | $2,300,000 | MRED MLS |
| 13 Jun, 2022 | Listed for sale | $2,300,000 | MRED MLS |
Room Specifics
Total Bedrooms: 7
Bedrooms Above Ground: 7
Bedrooms Below Ground: 0
Dimensions: —
Floor Type: Hardwood
Dimensions: —
Floor Type: Hardwood
Dimensions: —
Floor Type: Hardwood
Dimensions: —
Floor Type: —
Dimensions: —
Floor Type: —
Dimensions: —
Floor Type: —
Full Bathrooms: 9
Bathroom Amenities: Whirlpool,Steam Shower,Double Sink,Bidet,European Shower,Full Body Spray Shower
Bathroom in Basement: 1
Rooms: Kitchen,Bedroom 5,Bedroom 6,Bedroom 7,Exercise Room,Foyer,Library,Office,Recreation Room,Sun Room,Theatre Room
Basement Description: Finished,Sub-Basement
Other Specifics
| 4 | |
| Concrete Perimeter | |
| Brick,Concrete,Circular,Side Drive | |
| Balcony, Deck, Brick Paver Patio, In Ground Pool, Balcony | |
| Cul-De-Sac | |
| 954X407X102X218X574X182 | |
| — | |
| Full | |
| Sauna/Steam Room, Bar-Wet, Elevator, Hardwood Floors, In-Law Arrangement, Pool Indoors | |
| Range, Microwave, Dishwasher, Refrigerator | |
| Not in DB | |
| Horse-Riding Trails, Street Paved | |
| — | |
| — | |
| Gas Starter |
Tax History
| Year | Property Taxes |
|---|---|
| 2014 | $48,215 |
| 2022 | $51,278 |
Contact Agent
Nearby Similar Homes
Nearby Sold Comparables
Contact Agent
Listing Provided By
ERA Countrywood Realty, Inc

