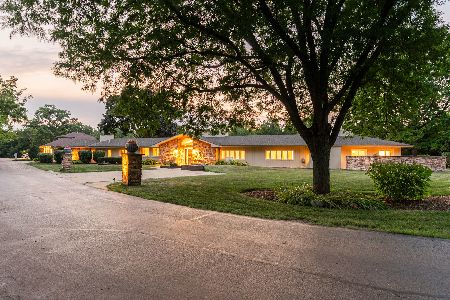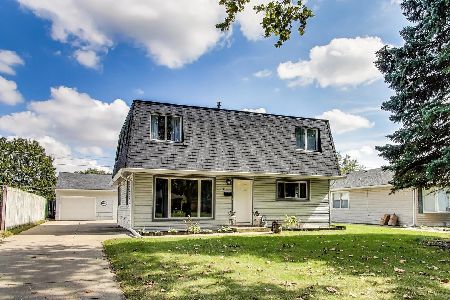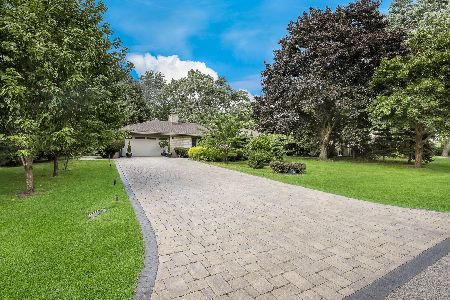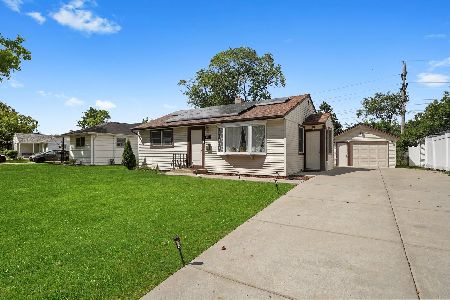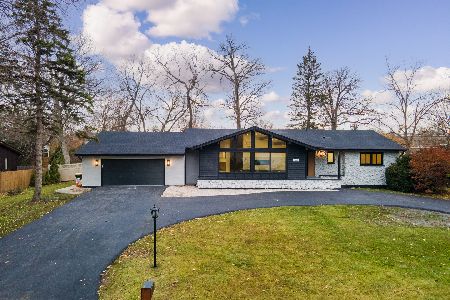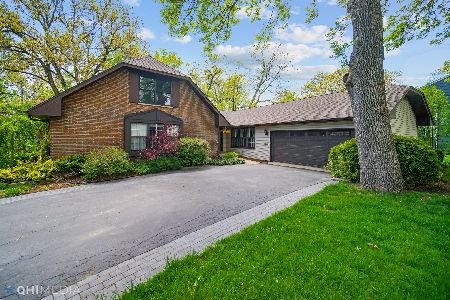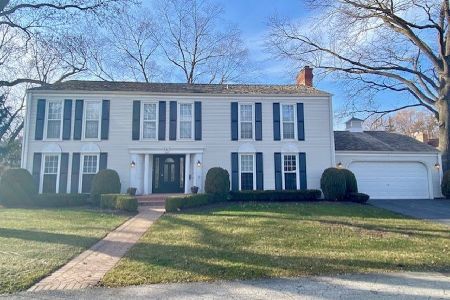4 Shagbark Road, Rolling Meadows, Illinois 60008
$534,000
|
Sold
|
|
| Status: | Closed |
| Sqft: | 2,678 |
| Cost/Sqft: | $198 |
| Beds: | 4 |
| Baths: | 3 |
| Year Built: | 1969 |
| Property Taxes: | $12,376 |
| Days On Market: | 1667 |
| Lot Size: | 0,38 |
Description
YOU WIN! DO NOT MISS THIS HOME ATTENDING FREMD HIGHSCHOOL! Inspection and everything completed! Contract cancelled due to buyers home sale falling through last minute! Gorgeous inside!...Gorgeous outside!...Let me start with the interior of this French Provincial model located in Creekside. Inviting gorgeous front door to greet you when you get home...Spacious foyer with a stone wall, gorgeous staircase and hardwood floors throughout...Floor to ceiling windows in every room of this home...Amazing updated kitchen with gorgeous cream mocha cabinets, warm rich granite counter top and tile back splash. ..There is plenty of storage solutions in this kitchen with plenty of cabinets and a pantry closet... Then kitchen opens up to a cozy sunken in family room with a huge fireplace and built in shelves to show your family photos...The rich living room with a stone accent wall offers ample space for entertaining...Plenty of room for everyone in this living room and it opens up to the dining room...The dining room boasts custom cherry cabinets with a granite counter top, and stone back splash...The dining room leads out the the large multi level brick paver patio in the backyard...Now to the master bedroom and master bath retreat that would not be complete without a fireplace...The master suite was completely renovated in 2020...This complete renovation extended the master closet...This is the master closet you have always wanted!...In addition, the master bath was completely gutted and renovated... There is a large custom tile shower with luxury frameless heavy glass shower doors, gorgeous vanity and beautiful tile floors...It is like having a spa day everyday!...Now on to the additional large 3 bedrooms on the second floor with large closets and hardwood floors...The full bath upstairs has a soaking tub and gorgeous vanity...If you need to really kick back and binge your favorite show the basement is the place for you...Plenty of room for the extra large tv...Plenty of room for people to join you on your binge watching...It has an unbelievable amount of cabinetry for extra storage...You will not have to go upstairs for a beverage with a refrigerator not far from the TV...This basement is calling for you...Now to the gorgeous yard...Enjoy your days or evening outside on the multi-level paver patio & walkway...Over 600 square feet of fun filled patio...Patio speakers to listen to your best jams...Large mature trees...2020 New landscaping including 14 tree/shrubs & accent lighting...Wow!...All of those trees are great for nature...This backyard is a getaway oasis!...Now the boring, but super important stuff...2020 new roof, siding, gutter, & leaf guards...2020 updated 1st floor half bath, remodeled mud room, 2009 furnace & whole house air filter...ATTENDS FREMD HIGH SCHOOL & PLUM GROVE JUNIOR HIGH
Property Specifics
| Single Family | |
| — | |
| French Provincial | |
| 1969 | |
| Partial | |
| FRENCH PROVINCIAL | |
| No | |
| 0.38 |
| Cook | |
| Creekside | |
| 600 / Annual | |
| None | |
| Public | |
| Public Sewer | |
| 11094052 | |
| 02352090130000 |
Nearby Schools
| NAME: | DISTRICT: | DISTANCE: | |
|---|---|---|---|
|
Grade School
Central Road Elementary School |
15 | — | |
|
Middle School
Plum Grove Junior High School |
15 | Not in DB | |
|
High School
Wm Fremd High School |
211 | Not in DB | |
Property History
| DATE: | EVENT: | PRICE: | SOURCE: |
|---|---|---|---|
| 11 Aug, 2021 | Sold | $534,000 | MRED MLS |
| 14 Jun, 2021 | Under contract | $529,000 | MRED MLS |
| 19 May, 2021 | Listed for sale | $529,000 | MRED MLS |
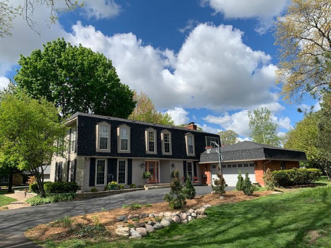
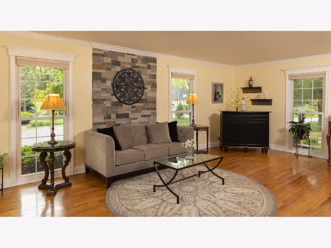
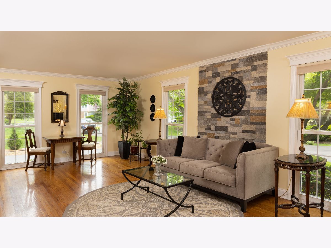
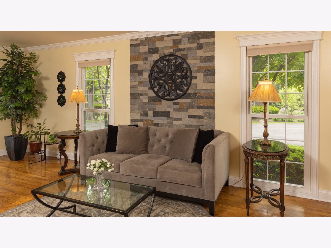
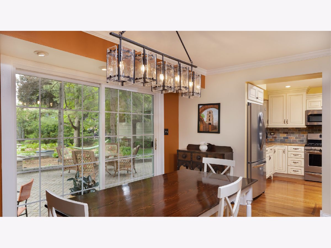
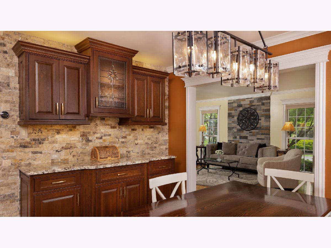
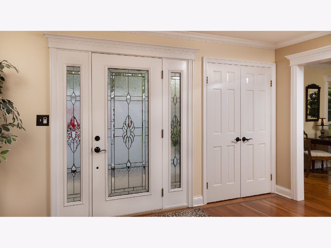
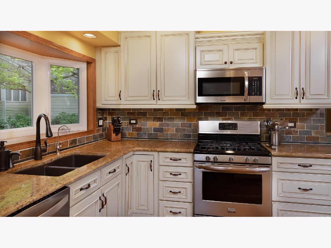
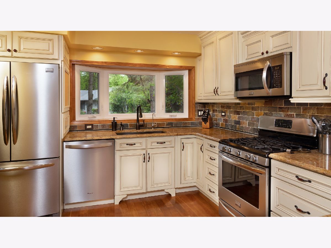
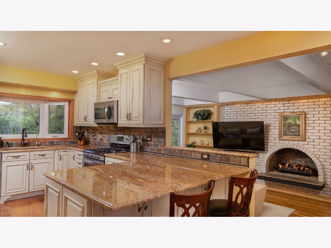
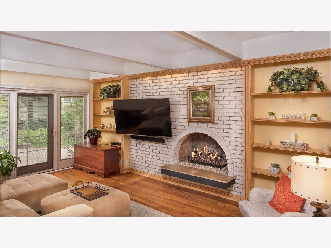
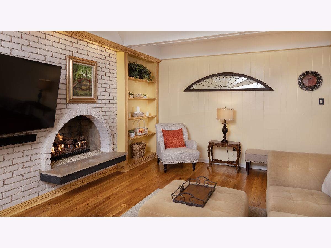
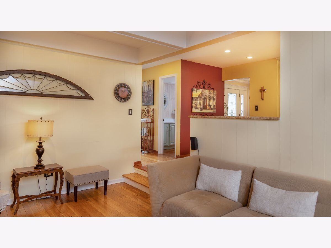
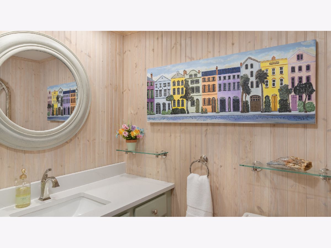
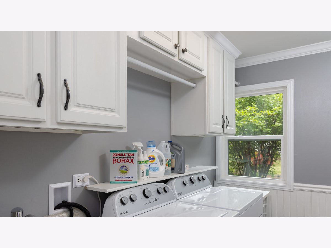
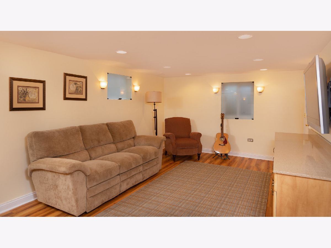
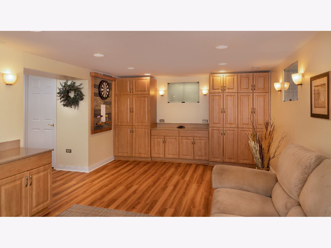
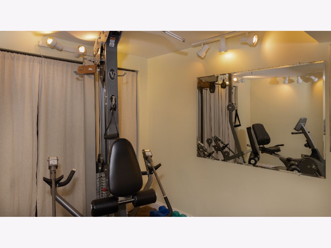
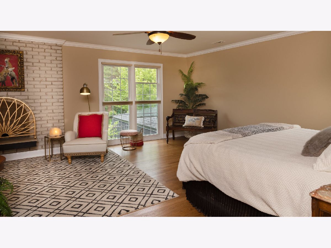
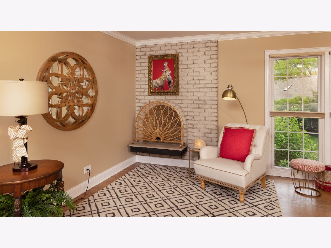
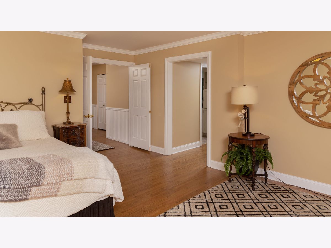
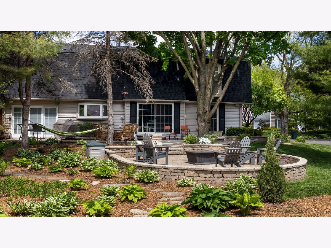
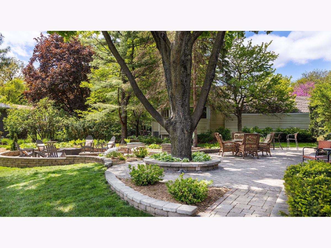
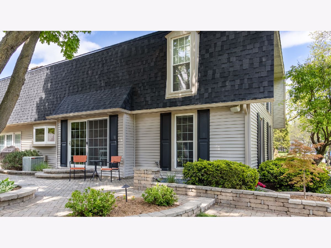
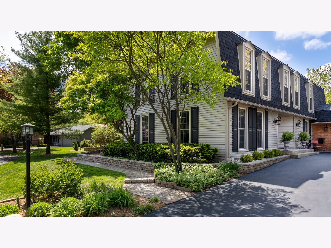
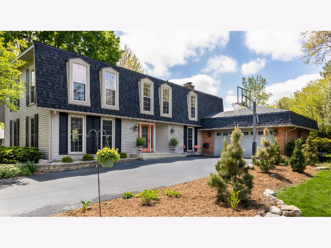
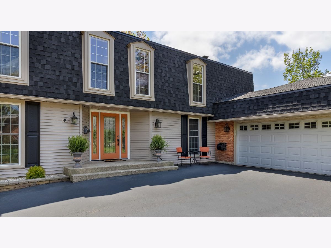
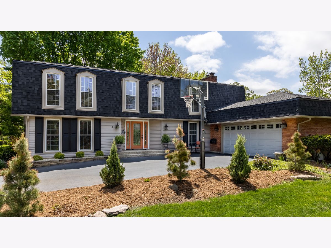
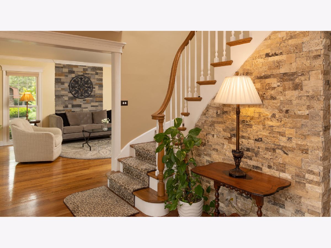
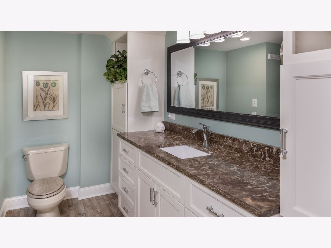
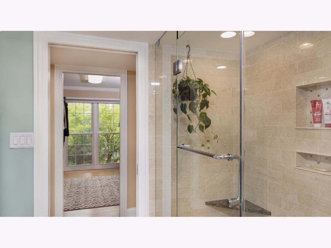
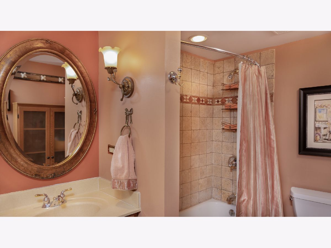
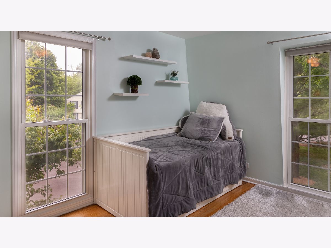
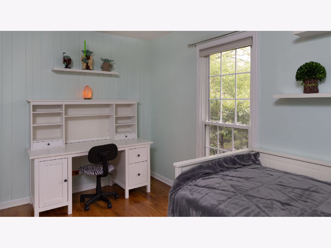
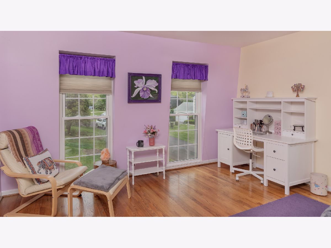
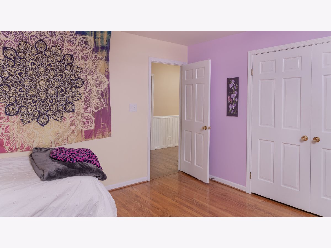
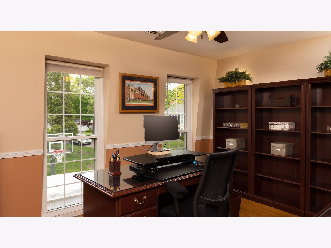
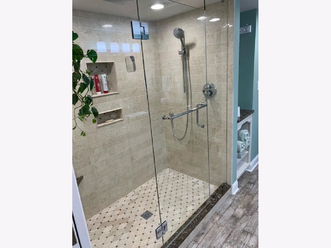
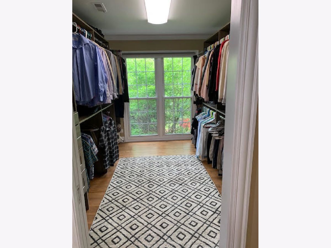
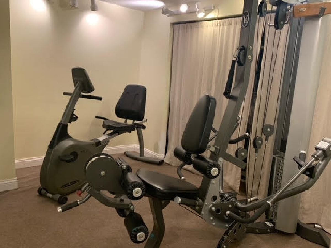
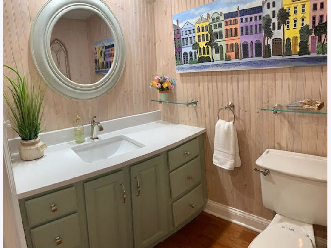
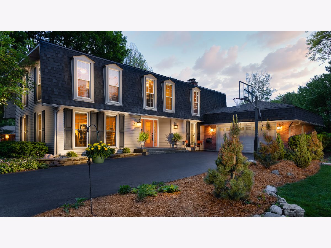
Room Specifics
Total Bedrooms: 4
Bedrooms Above Ground: 4
Bedrooms Below Ground: 0
Dimensions: —
Floor Type: Hardwood
Dimensions: —
Floor Type: Hardwood
Dimensions: —
Floor Type: Hardwood
Full Bathrooms: 3
Bathroom Amenities: Separate Shower,Double Sink
Bathroom in Basement: 0
Rooms: Recreation Room,Foyer
Basement Description: Partially Finished
Other Specifics
| 2 | |
| Concrete Perimeter | |
| Asphalt | |
| Patio, Brick Paver Patio, Storms/Screens | |
| Cul-De-Sac,Mature Trees,Outdoor Lighting | |
| 112 X 162 X 116 X 130 | |
| — | |
| Full | |
| Hardwood Floors, First Floor Laundry, Built-in Features, Walk-In Closet(s), Beamed Ceilings, Granite Counters | |
| — | |
| Not in DB | |
| Park, Street Paved | |
| — | |
| — | |
| Gas Log, Gas Starter |
Tax History
| Year | Property Taxes |
|---|---|
| 2021 | $12,376 |
Contact Agent
Nearby Similar Homes
Nearby Sold Comparables
Contact Agent
Listing Provided By
Baird & Warner

