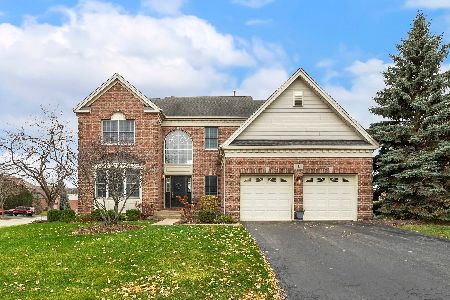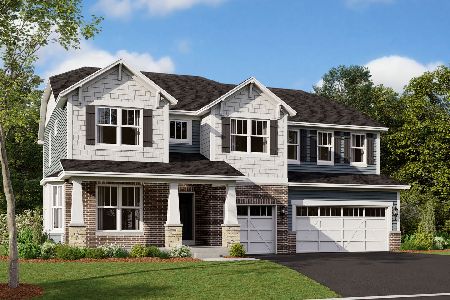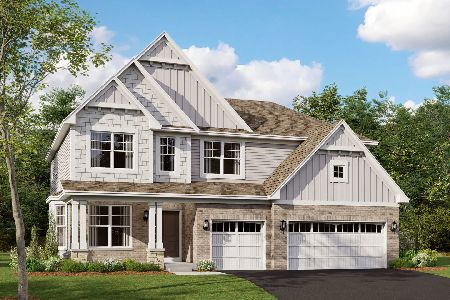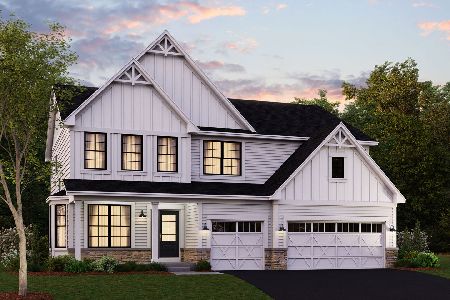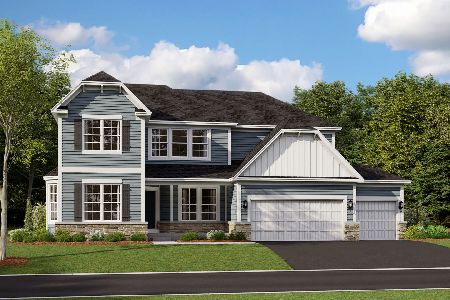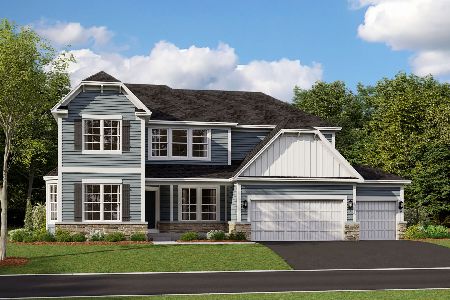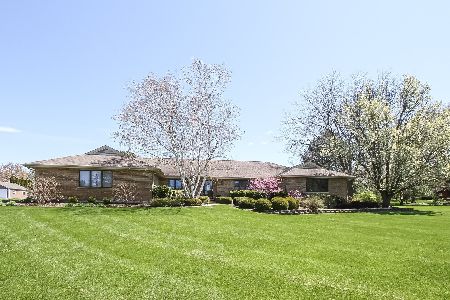6 Somerset Hills Court, Hawthorn Woods, Illinois 60047
$510,000
|
Sold
|
|
| Status: | Closed |
| Sqft: | 3,536 |
| Cost/Sqft: | $150 |
| Beds: | 4 |
| Baths: | 4 |
| Year Built: | 2005 |
| Property Taxes: | $16,042 |
| Days On Market: | 2667 |
| Lot Size: | 0,67 |
Description
PRICE REDUCED! Stunning & elegant, this beautiful Harvard Masters Collection home is situated on an elevated golf-course lot, w/ views all the way down the fairway. Gorgeous & luxurious features throughout, including crown molding, recessed lighting, white trim, intercom system & hardwood floors. Formal LR & DR are filled w/ natural sunlight & boasts tray ceilings. Gourmet kitchen presents granite countertops, island/breakfast bar, double-oven & views into backyard. Cozy FR highlights brick fireplace & plush carpeting. 2nd floor loft presents generous space & panoramic golf course views. Spacious Master suite offers tray ceilings, his&hers WIC, separate ceiling virtuoso speaker system, open sitting room w/ fireplace & ensuite w/ dual vanities & jetted tub. Completing 2nd floor are a bed w/ private bath & 2 additional bedrooms w/ shared Jack&Jill bath. Finished walkout basement is ideal for entertaining w/ bar & open rec area. Backyard features include spacious deck & golf course views.
Property Specifics
| Single Family | |
| — | |
| — | |
| 2005 | |
| Full,Walkout | |
| HARVARD MASTERS COLLECTION | |
| No | |
| 0.67 |
| Lake | |
| Hawthorn Woods Country Club | |
| 304 / Monthly | |
| Security,Clubhouse,Exercise Facilities,Pool,Scavenger | |
| Community Well | |
| Public Sewer | |
| 10104350 | |
| 10334050940000 |
Nearby Schools
| NAME: | DISTRICT: | DISTANCE: | |
|---|---|---|---|
|
Grade School
Fremont Elementary School |
79 | — | |
|
Middle School
Fremont Middle School |
79 | Not in DB | |
|
High School
Mundelein Cons High School |
120 | Not in DB | |
Property History
| DATE: | EVENT: | PRICE: | SOURCE: |
|---|---|---|---|
| 4 Apr, 2019 | Sold | $510,000 | MRED MLS |
| 26 Jan, 2019 | Under contract | $529,000 | MRED MLS |
| — | Last price change | $550,000 | MRED MLS |
| 5 Oct, 2018 | Listed for sale | $550,000 | MRED MLS |
Room Specifics
Total Bedrooms: 4
Bedrooms Above Ground: 4
Bedrooms Below Ground: 0
Dimensions: —
Floor Type: Carpet
Dimensions: —
Floor Type: Carpet
Dimensions: —
Floor Type: Carpet
Full Bathrooms: 4
Bathroom Amenities: Whirlpool,Separate Shower,Double Sink
Bathroom in Basement: 0
Rooms: Bonus Room,Deck,Eating Area,Foyer,Game Room,Loft,Office,Recreation Room,Sitting Room,Storage,Heated Sun Room,Walk In Closet
Basement Description: Finished,Exterior Access,Bathroom Rough-In
Other Specifics
| 3 | |
| Concrete Perimeter | |
| Asphalt | |
| Deck, Patio, Porch | |
| Golf Course Lot,Landscaped | |
| 115X280X176X132X209 | |
| — | |
| Full | |
| Vaulted/Cathedral Ceilings, Skylight(s), Hardwood Floors, First Floor Laundry | |
| Double Oven, Microwave, Dishwasher, Refrigerator, Washer, Dryer, Disposal, Cooktop, Built-In Oven | |
| Not in DB | |
| Clubhouse, Pool, Tennis Courts, Sidewalks | |
| — | |
| — | |
| Gas Log, Gas Starter |
Tax History
| Year | Property Taxes |
|---|---|
| 2019 | $16,042 |
Contact Agent
Nearby Similar Homes
Nearby Sold Comparables
Contact Agent
Listing Provided By
RE/MAX Top Performers

