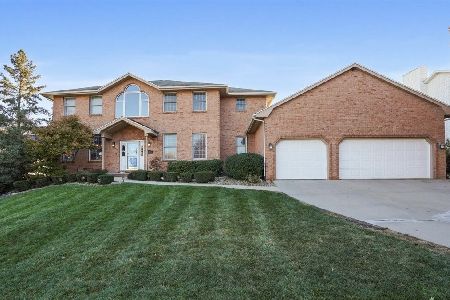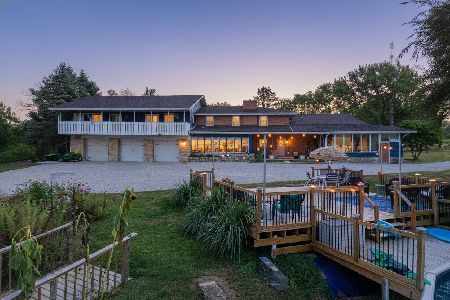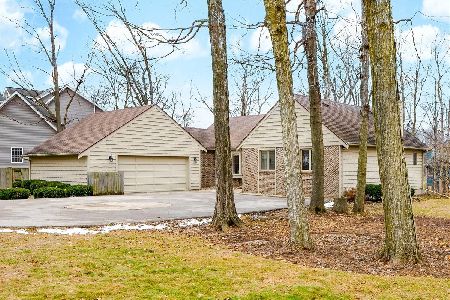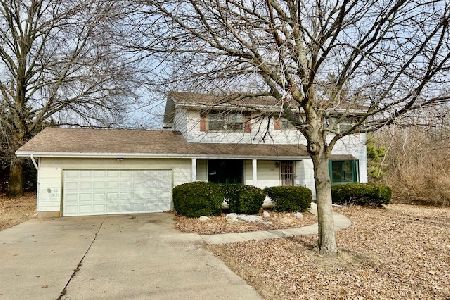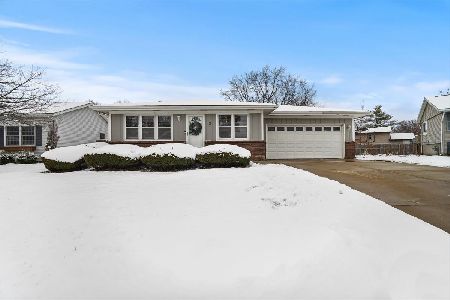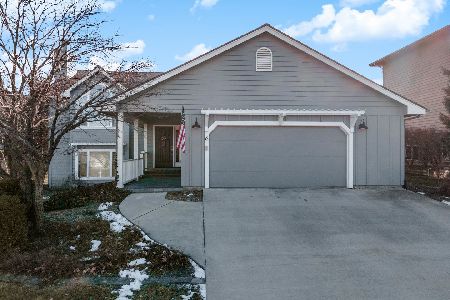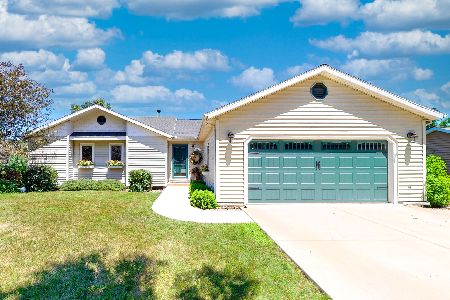4 Stetson, Bloomington, Illinois 61701
$350,000
|
Sold
|
|
| Status: | Closed |
| Sqft: | 3,475 |
| Cost/Sqft: | $109 |
| Beds: | 5 |
| Baths: | 5 |
| Year Built: | 1991 |
| Property Taxes: | $6,910 |
| Days On Market: | 6403 |
| Lot Size: | 0,00 |
Description
Space & mature trees! Quality workmanship! Solid cherry built-ins w/sur sound in open floor fam rm. Huge 1st floor master with 2 walk-in closets, built-in linen closet. J&J bath, bonus room above garage w/laundry chute. 3 staircases/1 from garage. Pocket doors, 5 skylights, fully insulated inside/out; gas starter FP; double pantries auto lighting, 722 sq ft storage. Screened porch plus open patio; powder coated aluminum fence, buried electric pet fence, recirculating water system.
Property Specifics
| Single Family | |
| — | |
| Traditional,Contemporary | |
| 1991 | |
| Full | |
| — | |
| No | |
| — |
| Mc Lean | |
| Woodland Ridge | |
| — / Not Applicable | |
| — | |
| Public | |
| Public Sewer | |
| 10202679 | |
| 2108380014 |
Nearby Schools
| NAME: | DISTRICT: | DISTANCE: | |
|---|---|---|---|
|
Grade School
Fox Creek Elementary |
5 | — | |
|
Middle School
Parkside Jr High |
5 | Not in DB | |
|
High School
Normal Community West High Schoo |
5 | Not in DB | |
Property History
| DATE: | EVENT: | PRICE: | SOURCE: |
|---|---|---|---|
| 30 Oct, 2008 | Sold | $350,000 | MRED MLS |
| 29 Sep, 2008 | Under contract | $379,900 | MRED MLS |
| 11 Jul, 2008 | Listed for sale | $387,000 | MRED MLS |
| 28 Jun, 2011 | Sold | $265,000 | MRED MLS |
| 10 Jun, 2011 | Under contract | $275,000 | MRED MLS |
| 1 Sep, 2010 | Listed for sale | $379,900 | MRED MLS |
Room Specifics
Total Bedrooms: 5
Bedrooms Above Ground: 5
Bedrooms Below Ground: 0
Dimensions: —
Floor Type: Carpet
Dimensions: —
Floor Type: Carpet
Dimensions: —
Floor Type: Carpet
Dimensions: —
Floor Type: —
Full Bathrooms: 5
Bathroom Amenities: Whirlpool
Bathroom in Basement: 1
Rooms: Other Room,Family Room,Foyer
Basement Description: Egress Window,Partially Finished
Other Specifics
| 2 | |
| — | |
| — | |
| Patio, Porch Screened, Porch | |
| Fenced Yard,Mature Trees,Landscaped | |
| 92X140 | |
| — | |
| Full | |
| First Floor Full Bath, Vaulted/Cathedral Ceilings, Skylight(s), Bar-Wet, Built-in Features, Walk-In Closet(s) | |
| Dishwasher, Refrigerator, Range, Microwave | |
| Not in DB | |
| — | |
| — | |
| — | |
| Wood Burning, Attached Fireplace Doors/Screen |
Tax History
| Year | Property Taxes |
|---|---|
| 2008 | $6,910 |
| 2011 | $7,538 |
Contact Agent
Nearby Similar Homes
Nearby Sold Comparables
Contact Agent
Listing Provided By
Coldwell Banker The Real Estate Group

