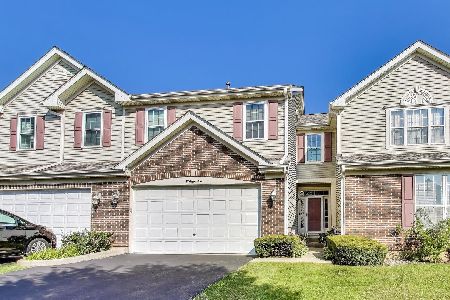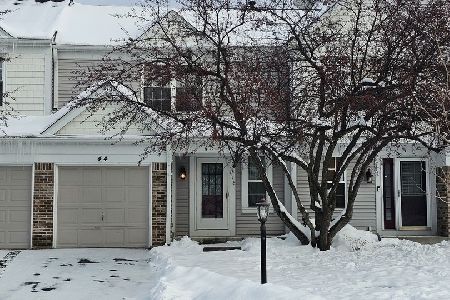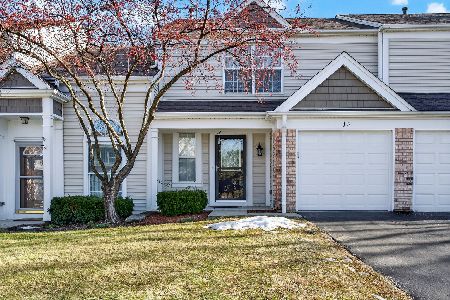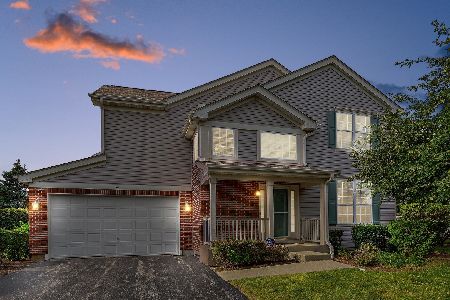4 Stonegate Lane, Streamwood, Illinois 60107
$224,000
|
Sold
|
|
| Status: | Closed |
| Sqft: | 1,950 |
| Cost/Sqft: | $123 |
| Beds: | 3 |
| Baths: | 3 |
| Year Built: | 1996 |
| Property Taxes: | $5,389 |
| Days On Market: | 3037 |
| Lot Size: | 0,00 |
Description
BUYER FINANCING FELL THROUGH! Rarely available 3 bed, 2.5 bath, Essex model in Highlands subdivision. 9ft ceilings, freshly painted w/ open layout. Living rm has 25ft ceiling & huge windows for tons of light. Lrg kitchen includes refinished (2017) wrap counter that open to DR & LR with 3 sided fireplace to be enjoyed by all. SS appliances (2012), 42" cabinets, new sink, faucet & floor (2017). Triple slider off DR to patio & grassy area. Grand double door entry to MSTR bedroom w/ vaulted ceiling & his/her walk-in closets. MSTR bath has dbl sinks, skylight, separate tub/shower & new floor (2017). Vaulted ceilings in BR 2 & 3 & catwalk to bedrooms overlooks LR & entry. Upstairs windows replaced (2013). Lots of additional storage in oversized garage & built-in organizers in all closets. Washer/Dryer new (2016). A/C (2012). Healthy Assoc. & well maintained grounds. Close to everything! No FHA. NEW CARPET BEING INSTALLED!
Property Specifics
| Condos/Townhomes | |
| 2 | |
| — | |
| 1996 | |
| Full | |
| ESSEX | |
| No | |
| — |
| Cook | |
| The Highlands | |
| 196 / Monthly | |
| Insurance,Exterior Maintenance,Lawn Care,Scavenger,Snow Removal | |
| Public | |
| Public Sewer | |
| 09767060 | |
| 06143120051013 |
Nearby Schools
| NAME: | DISTRICT: | DISTANCE: | |
|---|---|---|---|
|
Grade School
Glenbrook Elementary School |
46 | — | |
|
Middle School
Canton Middle School |
46 | Not in DB | |
|
High School
Streamwood High School |
46 | Not in DB | |
Property History
| DATE: | EVENT: | PRICE: | SOURCE: |
|---|---|---|---|
| 30 Mar, 2018 | Sold | $224,000 | MRED MLS |
| 26 Jan, 2018 | Under contract | $239,900 | MRED MLS |
| 2 Oct, 2017 | Listed for sale | $239,900 | MRED MLS |
Room Specifics
Total Bedrooms: 3
Bedrooms Above Ground: 3
Bedrooms Below Ground: 0
Dimensions: —
Floor Type: Carpet
Dimensions: —
Floor Type: Carpet
Full Bathrooms: 3
Bathroom Amenities: Separate Shower,Double Sink,Soaking Tub
Bathroom in Basement: 0
Rooms: No additional rooms
Basement Description: Finished
Other Specifics
| 2 | |
| Concrete Perimeter | |
| — | |
| Patio, Cable Access | |
| Common Grounds | |
| COMMON | |
| — | |
| Full | |
| Vaulted/Cathedral Ceilings, Skylight(s) | |
| Range, Microwave, Dishwasher, Refrigerator, Washer, Dryer, Disposal, Stainless Steel Appliance(s) | |
| Not in DB | |
| — | |
| — | |
| None | |
| Double Sided, Attached Fireplace Doors/Screen, Gas Log, Gas Starter |
Tax History
| Year | Property Taxes |
|---|---|
| 2018 | $5,389 |
Contact Agent
Nearby Similar Homes
Nearby Sold Comparables
Contact Agent
Listing Provided By
Home Sweet Home Ryan Realty







