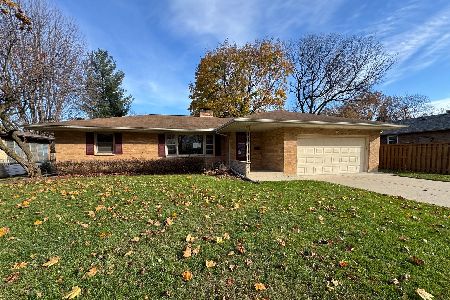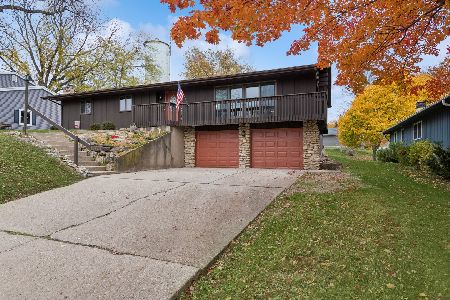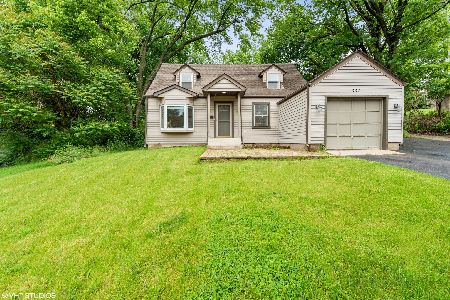4 Summit Street, East Dundee, Illinois 60118
$345,000
|
Sold
|
|
| Status: | Closed |
| Sqft: | 2,098 |
| Cost/Sqft: | $167 |
| Beds: | 3 |
| Baths: | 3 |
| Year Built: | 1966 |
| Property Taxes: | $7,074 |
| Days On Market: | 908 |
| Lot Size: | 0,29 |
Description
Well maintained hillside ranch in East Dundee, conveniently located within walking distance to rec center, pool, library, parks, downtown restaurants and business as well as the bike trail. This home features updated bathrooms with heated floors. Main floor laundry room and a second laundry area in the unfinished basement as well as a half bath with plumbing for a shower. The spacious kitchen features loads of counter space and an eating area with a pass through to the family room. The large family room features vaulted ceilings and a woodburning fireplace. Hardwood floors under the carpet in the bedrooms. A large heated workshop is located behind the attached 2 1/2 car garage, under the family room. Perfect for woodworking or other hobbies. There is also a detached single car garage at the back of the property. Home is being sold "as-is"
Property Specifics
| Single Family | |
| — | |
| — | |
| 1966 | |
| — | |
| CUSTOM | |
| No | |
| 0.29 |
| Kane | |
| Lakewood Estates | |
| — / Not Applicable | |
| — | |
| — | |
| — | |
| 11812511 | |
| 0323327001 |
Nearby Schools
| NAME: | DISTRICT: | DISTANCE: | |
|---|---|---|---|
|
Grade School
Parkview Elementary School |
300 | — | |
|
Middle School
Carpentersville Middle School |
300 | Not in DB | |
|
High School
Dundee-crown High School |
300 | Not in DB | |
Property History
| DATE: | EVENT: | PRICE: | SOURCE: |
|---|---|---|---|
| 26 Oct, 2023 | Sold | $345,000 | MRED MLS |
| 12 Sep, 2023 | Under contract | $350,000 | MRED MLS |
| — | Last price change | $360,000 | MRED MLS |
| 8 Aug, 2023 | Listed for sale | $360,000 | MRED MLS |
| 10 Dec, 2025 | Sold | $400,000 | MRED MLS |
| 9 Nov, 2025 | Under contract | $400,000 | MRED MLS |
| 7 Nov, 2025 | Listed for sale | $400,000 | MRED MLS |

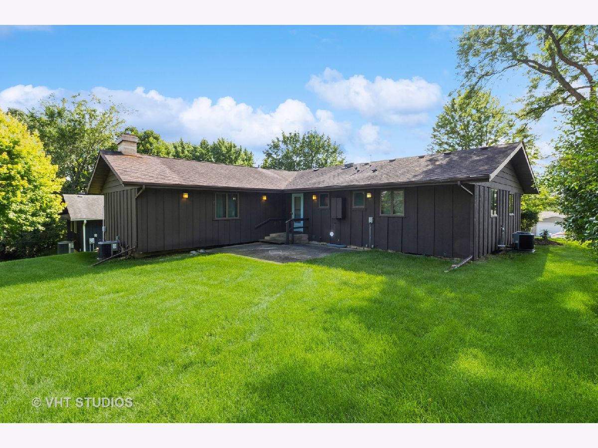
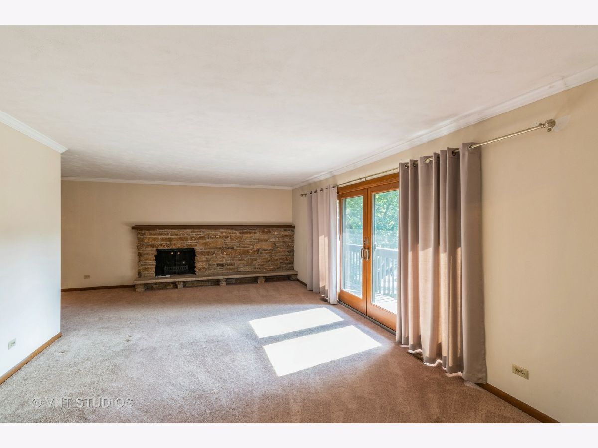
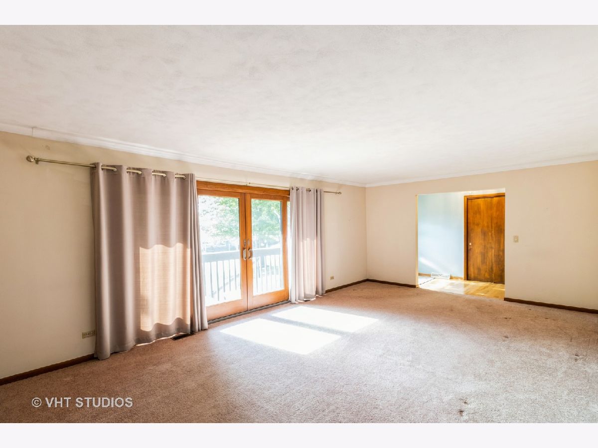
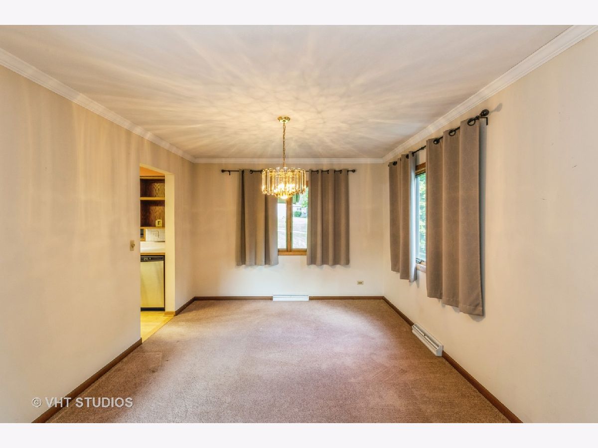
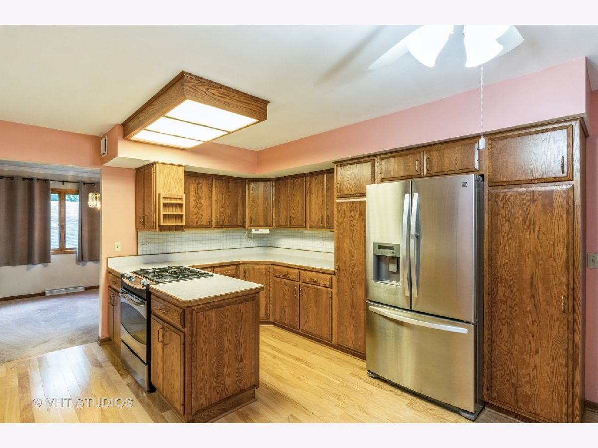
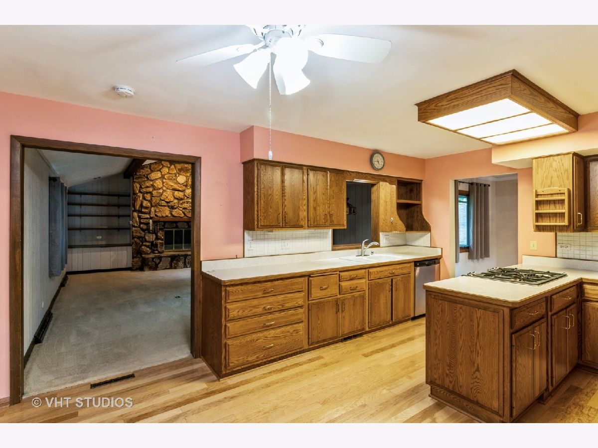
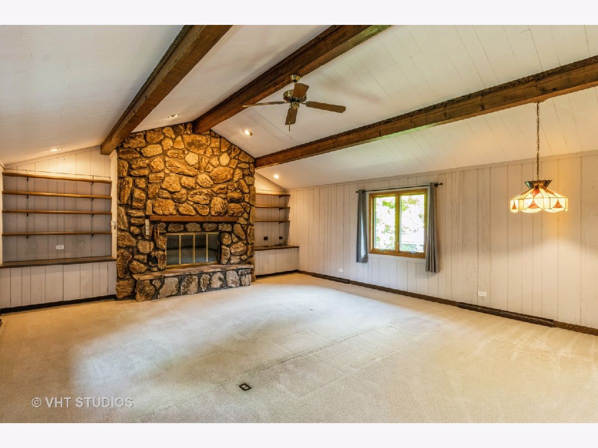
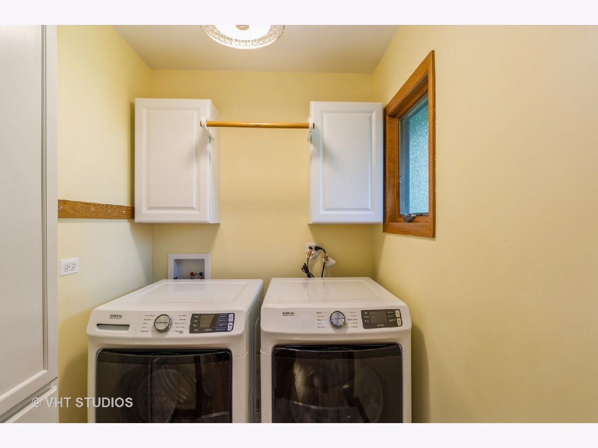
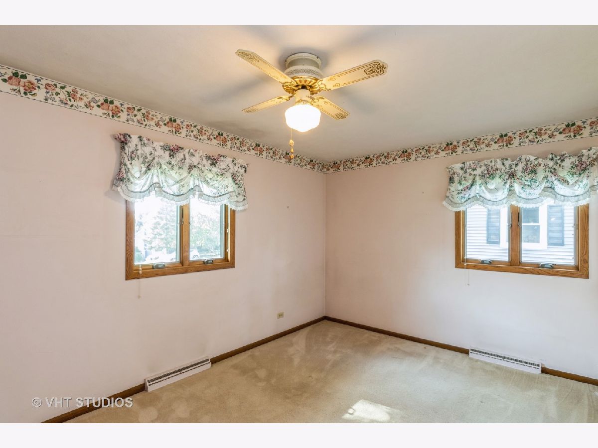
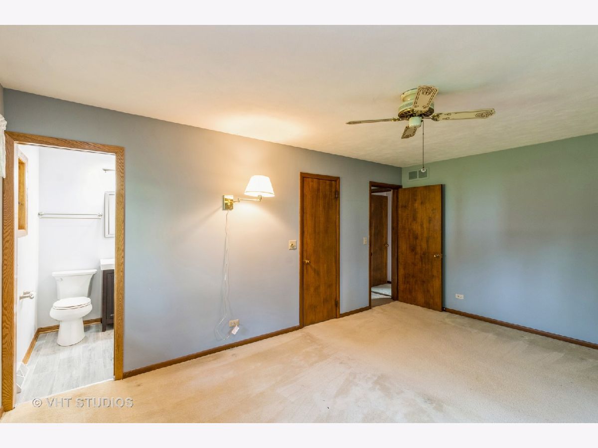
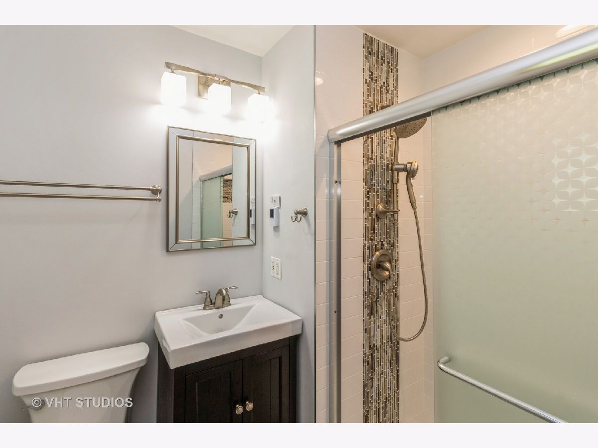
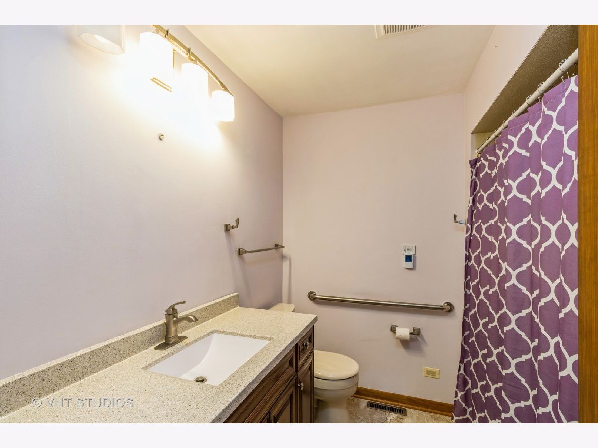
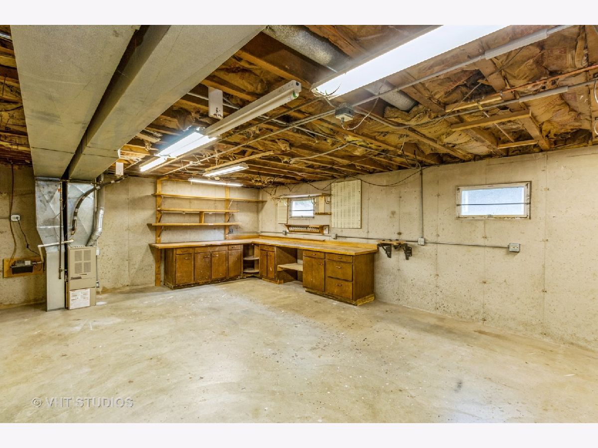
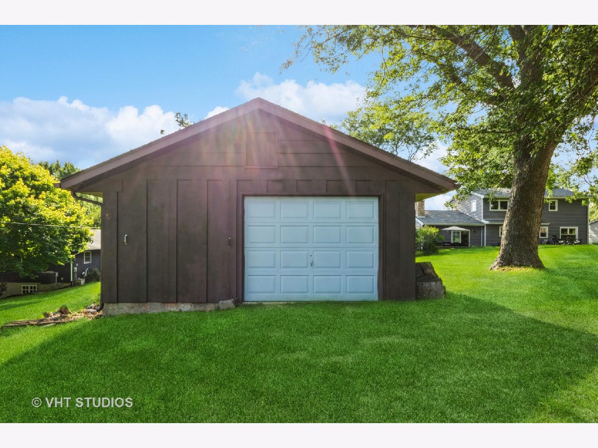
Room Specifics
Total Bedrooms: 3
Bedrooms Above Ground: 3
Bedrooms Below Ground: 0
Dimensions: —
Floor Type: —
Dimensions: —
Floor Type: —
Full Bathrooms: 3
Bathroom Amenities: —
Bathroom in Basement: 1
Rooms: —
Basement Description: Unfinished
Other Specifics
| 3.5 | |
| — | |
| Concrete | |
| — | |
| — | |
| 73X103X80X67X186 | |
| Unfinished | |
| — | |
| — | |
| — | |
| Not in DB | |
| — | |
| — | |
| — | |
| — |
Tax History
| Year | Property Taxes |
|---|---|
| 2023 | $7,074 |
| 2025 | $7,052 |
Contact Agent
Nearby Similar Homes
Nearby Sold Comparables
Contact Agent
Listing Provided By
Baird & Warner Real Estate - Algonquin


