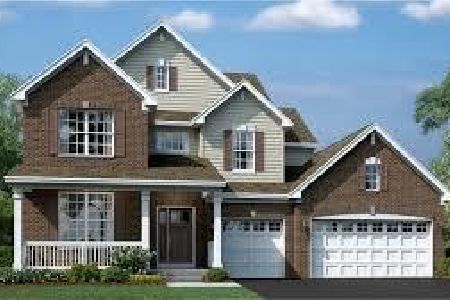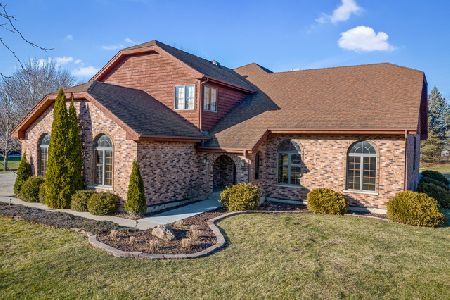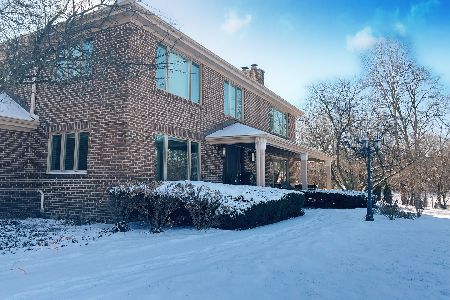4 Tewkesbury Lane, South Barrington, Illinois 60010
$450,000
|
Sold
|
|
| Status: | Closed |
| Sqft: | 3,486 |
| Cost/Sqft: | $136 |
| Beds: | 5 |
| Baths: | 4 |
| Year Built: | 1989 |
| Property Taxes: | $12,147 |
| Days On Market: | 4788 |
| Lot Size: | 0,90 |
Description
Great price for custom home in South Barrington on large lot !! This home features huge rooms and is spotless clean. It's been beautifully maintained by original owner. Spacious kitchen with large eating area looking out to back yard. Family room features ceiling to floor marble fireplace. Master bathroom features whirlpool tub, separate shower and double vanity. Generous closets throughout. Barrington 220 Schools
Property Specifics
| Single Family | |
| — | |
| Tudor | |
| 1989 | |
| Full | |
| CUSTOM | |
| No | |
| 0.9 |
| Cook | |
| Cotswold Manor | |
| 350 / Annual | |
| Other | |
| Private Well | |
| Septic-Private | |
| 08235421 | |
| 01242030230000 |
Nearby Schools
| NAME: | DISTRICT: | DISTANCE: | |
|---|---|---|---|
|
Grade School
Grove Avenue Elementary School |
220 | — | |
|
Middle School
Barrington Middle School Prairie |
220 | Not in DB | |
|
High School
Barrington High School |
220 | Not in DB | |
Property History
| DATE: | EVENT: | PRICE: | SOURCE: |
|---|---|---|---|
| 7 Mar, 2013 | Sold | $450,000 | MRED MLS |
| 24 Dec, 2012 | Under contract | $475,000 | MRED MLS |
| 13 Dec, 2012 | Listed for sale | $475,000 | MRED MLS |
| 25 Feb, 2020 | Sold | $435,000 | MRED MLS |
| 6 Jan, 2020 | Under contract | $449,900 | MRED MLS |
| — | Last price change | $474,900 | MRED MLS |
| 17 Sep, 2019 | Listed for sale | $489,900 | MRED MLS |
Room Specifics
Total Bedrooms: 5
Bedrooms Above Ground: 5
Bedrooms Below Ground: 0
Dimensions: —
Floor Type: Carpet
Dimensions: —
Floor Type: Carpet
Dimensions: —
Floor Type: Carpet
Dimensions: —
Floor Type: —
Full Bathrooms: 4
Bathroom Amenities: Whirlpool,Separate Shower,Double Sink
Bathroom in Basement: 0
Rooms: Bedroom 5,Eating Area,Foyer,Walk In Closet
Basement Description: Unfinished
Other Specifics
| 2.5 | |
| Concrete Perimeter | |
| Asphalt | |
| Deck | |
| Cul-De-Sac | |
| 36'X213'X289'X20'X316' | |
| Unfinished | |
| Full | |
| Vaulted/Cathedral Ceilings, Skylight(s) | |
| Double Oven, Range, Microwave, Dishwasher, Refrigerator, Washer, Dryer | |
| Not in DB | |
| Street Paved | |
| — | |
| — | |
| — |
Tax History
| Year | Property Taxes |
|---|---|
| 2013 | $12,147 |
| 2020 | $10,517 |
Contact Agent
Nearby Similar Homes
Nearby Sold Comparables
Contact Agent
Listing Provided By
ERA Countrywood Realty, Inc









