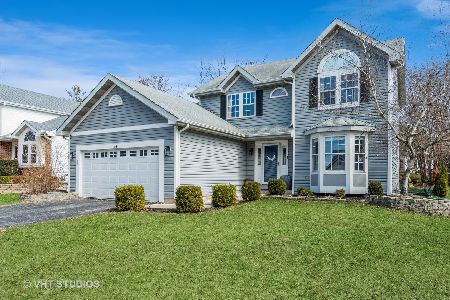4 Westmoor Court, Aurora, Illinois 60502
$320,000
|
Sold
|
|
| Status: | Closed |
| Sqft: | 2,216 |
| Cost/Sqft: | $150 |
| Beds: | 4 |
| Baths: | 3 |
| Year Built: | 1999 |
| Property Taxes: | $8,940 |
| Days On Market: | 1974 |
| Lot Size: | 0,20 |
Description
Home Sweet Home! From the covered front porch to the beautifully shaded lot, this just feels like home. Nestled in a quiet cul de sac, within walking distance to the park, pond, elementary school and shopping - this is the perfect location! Spacious living and dining rooms open to the well laid out kitchen with plenty of cabinet and counter space ( Corian counters ). The kitchen is freshly painted and boasts hardwood flooring, and sun filled eating area leading out to the huge back deck. The cozy family room, right off the kitchen is the perfect spot for relaxing! Upstairs you'll find 4 spacious bedrooms. The master suite boasts soaring vaulted ceilings, big walk in closet, dual sink vanity, separate shower and deep soaking tub! The 4th bedroom also boasts a vaulted ceiling and is extra spacious and bright. Enjoy the convenience of a 2nd floor laundry room!!! There is a fantastic FULL basement with a ton of storage space, and finished rec area as well. There are so many wonderful quality features such as 6 panel solid wood doors throughout, skylight in master bath, hardwood flooring in dining room and kitchen, and the list goes on! Great backyard with a deck that's perfect for outdoor dining, and a cozy fire pit area in the yard for s'mores! So many big ticket updates have been done that you will not have to budget for! - 2020: NEW FURNACE and AC! (With improved venting), NEW garage door opener, NEWLY refinished asphalt driveway, Freshly painted kitchen, foyer, hallway, 2 bedrooms and basement stairwell. NEW glass for bedroom window coming soon. - 2019: New kitchen faucet. - 2018: New garbage disposal, garage door springs - 2015: NEW ROOF - 2012: NEW maintenance free VINYL SIDING! Wow! This home is ready for you! Welcome home!
Property Specifics
| Single Family | |
| — | |
| Traditional | |
| 1999 | |
| Full | |
| — | |
| No | |
| 0.2 |
| Du Page | |
| Oakhurst | |
| 304 / Annual | |
| Other | |
| Public | |
| Public Sewer | |
| 10836553 | |
| 0730109004 |
Nearby Schools
| NAME: | DISTRICT: | DISTANCE: | |
|---|---|---|---|
|
Grade School
Steck Elementary School |
204 | — | |
|
Middle School
Fischer Middle School |
204 | Not in DB | |
|
High School
Waubonsie Valley High School |
204 | Not in DB | |
Property History
| DATE: | EVENT: | PRICE: | SOURCE: |
|---|---|---|---|
| 27 Apr, 2007 | Sold | $340,000 | MRED MLS |
| 5 Mar, 2007 | Under contract | $349,900 | MRED MLS |
| 19 Jan, 2007 | Listed for sale | $349,900 | MRED MLS |
| 29 Oct, 2020 | Sold | $320,000 | MRED MLS |
| 26 Sep, 2020 | Under contract | $333,000 | MRED MLS |
| — | Last price change | $340,000 | MRED MLS |
| 27 Aug, 2020 | Listed for sale | $340,000 | MRED MLS |

Room Specifics
Total Bedrooms: 4
Bedrooms Above Ground: 4
Bedrooms Below Ground: 0
Dimensions: —
Floor Type: Carpet
Dimensions: —
Floor Type: Carpet
Dimensions: —
Floor Type: Carpet
Full Bathrooms: 3
Bathroom Amenities: Whirlpool,Separate Shower,Double Sink
Bathroom in Basement: 0
Rooms: Recreation Room,Play Room,Storage
Basement Description: Partially Finished
Other Specifics
| 2 | |
| — | |
| Asphalt | |
| — | |
| Corner Lot | |
| 85X101 | |
| — | |
| Full | |
| Vaulted/Cathedral Ceilings, Skylight(s), Hardwood Floors, Second Floor Laundry, Walk-In Closet(s) | |
| Range, Microwave, Dishwasher, Refrigerator, Washer, Dryer, Disposal | |
| Not in DB | |
| Clubhouse, Park, Pool, Tennis Court(s), Lake, Curbs, Sidewalks, Street Lights | |
| — | |
| — | |
| — |
Tax History
| Year | Property Taxes |
|---|---|
| 2007 | $6,284 |
| 2020 | $8,940 |
Contact Agent
Nearby Similar Homes
Nearby Sold Comparables
Contact Agent
Listing Provided By
Keller Williams Infinity









