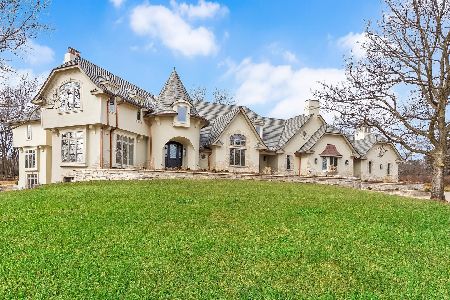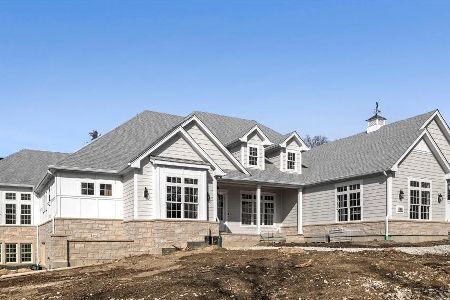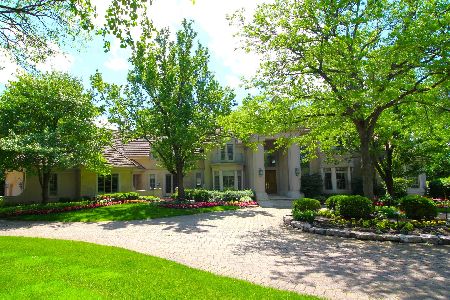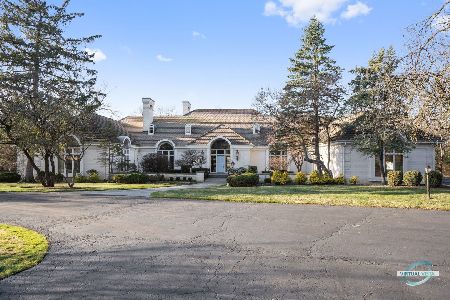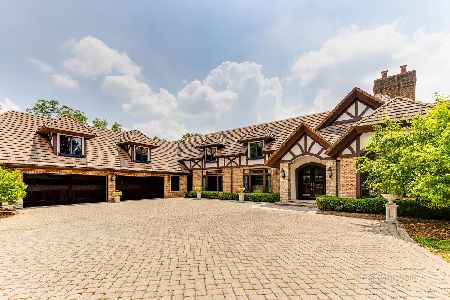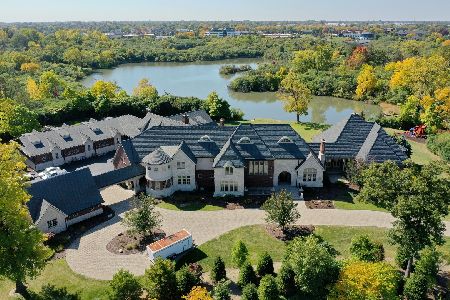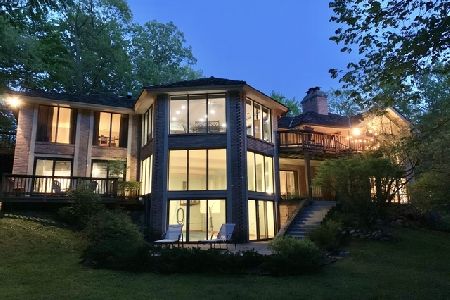40 Breakenridge Farm, Oak Brook, Illinois 60523
$2,037,500
|
Sold
|
|
| Status: | Closed |
| Sqft: | 8,603 |
| Cost/Sqft: | $325 |
| Beds: | 5 |
| Baths: | 8 |
| Year Built: | 1994 |
| Property Taxes: | $26,831 |
| Days On Market: | 2476 |
| Lot Size: | 2,06 |
Description
Nestled within the luxury and privacy of Breakenridge Farm, this English manor house sits on over two acres of lush woods and rolling lawns. Offering unrivaled peace & privacy, it's conveniently located between downtown Hinsdale & Oak Brook shopping, dining & entertainment. Top rated Butler School District 53 and Hinsdale Central High School...with the added advantage of LOW Oak Brook taxes. Consider over 8000 sq. ft. of living space (over 10,000 when you factor in the walk-out lower level)...custom built by Dressler....with amazing windows, handsome woodwork, gorgeous paneled Library, awe-inspiring Great Room, 5 fireplaces, all en-suite bedrooms with walk-in closets, screen porch off the Kitchen, 2 first-floor offices, built-for-fun Lower Level, heated in-ground pool with 2 pool baths, and garaging for up to 5 cars. The "bones" are unbeatable. It's ready to be re-imagined to today's tastes and ready for you to make it your own!
Property Specifics
| Single Family | |
| — | |
| English | |
| 1994 | |
| Full,English | |
| — | |
| No | |
| 2.06 |
| Du Page | |
| Breakenridge Farm | |
| — / Not Applicable | |
| None | |
| Lake Michigan | |
| Public Sewer | |
| 10387085 | |
| 0635400007 |
Nearby Schools
| NAME: | DISTRICT: | DISTANCE: | |
|---|---|---|---|
|
High School
Hinsdale Central High School |
86 | Not in DB | |
Property History
| DATE: | EVENT: | PRICE: | SOURCE: |
|---|---|---|---|
| 23 Sep, 2019 | Sold | $2,037,500 | MRED MLS |
| 26 Jul, 2019 | Under contract | $2,795,000 | MRED MLS |
| 21 May, 2019 | Listed for sale | $2,795,000 | MRED MLS |
Room Specifics
Total Bedrooms: 5
Bedrooms Above Ground: 5
Bedrooms Below Ground: 0
Dimensions: —
Floor Type: Carpet
Dimensions: —
Floor Type: Carpet
Dimensions: —
Floor Type: Carpet
Dimensions: —
Floor Type: —
Full Bathrooms: 8
Bathroom Amenities: Whirlpool,Separate Shower,Double Sink
Bathroom in Basement: 1
Rooms: Bedroom 5,Breakfast Room,Office,Study,Library,Great Room,Recreation Room,Game Room,Foyer,Screened Porch
Basement Description: Finished
Other Specifics
| 5 | |
| Concrete Perimeter | |
| — | |
| Patio, Porch, Porch Screened, In Ground Pool | |
| Horses Allowed,Wooded | |
| 242X94X51X94X412X215X410 | |
| — | |
| Full | |
| Vaulted/Cathedral Ceilings, Skylight(s), Bar-Wet, Hardwood Floors, First Floor Laundry | |
| Double Oven, Microwave, Dishwasher, High End Refrigerator, Bar Fridge, Freezer, Washer, Dryer, Disposal, Cooktop, Range Hood | |
| Not in DB | |
| Street Paved | |
| — | |
| — | |
| Gas Log, Gas Starter |
Tax History
| Year | Property Taxes |
|---|---|
| 2019 | $26,831 |
Contact Agent
Nearby Similar Homes
Nearby Sold Comparables
Contact Agent
Listing Provided By
Berkshire Hathaway HomeServices KoenigRubloff

