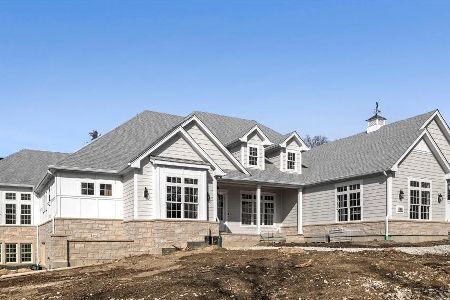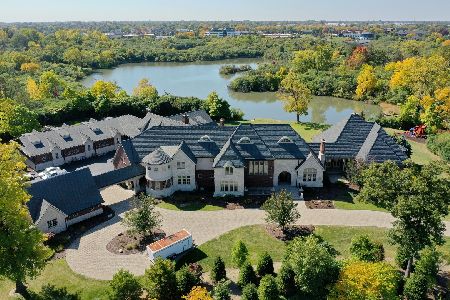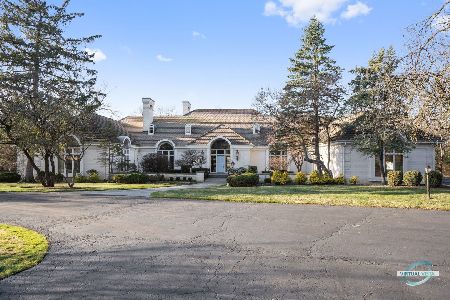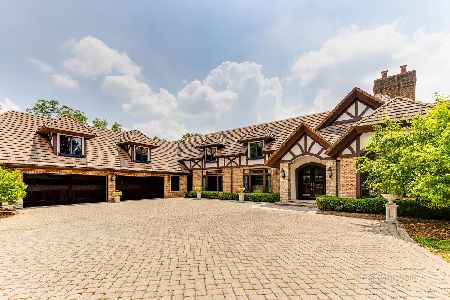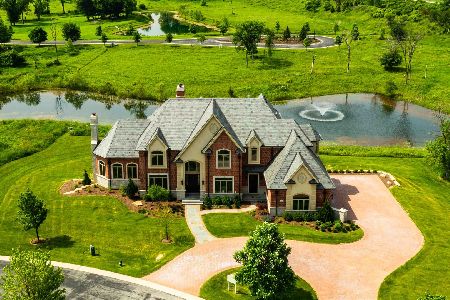82 Breakenridge Farm, Oak Brook, Illinois 60523
$3,100,000
|
Sold
|
|
| Status: | Closed |
| Sqft: | 10,263 |
| Cost/Sqft: | $331 |
| Beds: | 5 |
| Baths: | 8 |
| Year Built: | 1994 |
| Property Taxes: | $39,692 |
| Days On Market: | 608 |
| Lot Size: | 0,00 |
Description
If privacy is what you are looking for, this is your wooded 1.9 acre property in a gated community is over 10,000 sq ft. It offers 5 large bedrooms and 6 full baths and 2 half baths in this luxurious 2 story home. Entering into the impressive 2 story foyer allows you to walk into the 20 foot ceiling living room with fireplace, custom wet bar area, the formal dining room with a convenient buffet center with glass cabinets and a sophisticated private office with a fireplace. The spacious first floor primary bedroom with fireplace and built-ins opens to an exercise/sitting room, two walk in closets and a spa like bath with whirlpool tub and a huge walk in shower. The updated kitchen boasts a large island, wine refrigerator, walk in pantry, breakfast area and opens to a 20 foot ceiling family room with fireplace and french doors lead to a spacious deck. There is a laundry room and two half baths on the first floor as well. The two staircases and elevator allows easy access to the second floor and walk out finished lower level. The second floor offers 3 bedrooms each with their own private bath and a large walk in cedar closet. The lower level offers an in-law suite with a full kitchen, family room with fireplace, full bath, laundry room and walk out access. There is also a large wet bar with microwave, dishwasher and subzero mini refrigerator, recreation room with see thru fireplace, game/sitting room, updated full bath and sauna. French doors opens to a covered patio, perfect space for entertaining. Ceiling heights are 10-20 feet on the first floor, and 9 feet on the second floor. The elevator to all 3 levels and an attached 4 car heated garage with built ins are just a few of the many amenities this home offers. Minutes to all travel arteries and Oak Brook shopping center and restaurants
Property Specifics
| Single Family | |
| — | |
| — | |
| 1994 | |
| — | |
| — | |
| No | |
| — |
| — | |
| Breakenridge Farm | |
| 1400 / Annual | |
| — | |
| — | |
| — | |
| 12098708 | |
| 0635400029 |
Nearby Schools
| NAME: | DISTRICT: | DISTANCE: | |
|---|---|---|---|
|
Grade School
Brook Forest Elementary School |
53 | — | |
|
Middle School
Butler Junior High School |
53 | Not in DB | |
|
High School
Hinsdale Central High School |
86 | Not in DB | |
Property History
| DATE: | EVENT: | PRICE: | SOURCE: |
|---|---|---|---|
| 29 Aug, 2024 | Sold | $3,100,000 | MRED MLS |
| 22 Jul, 2024 | Under contract | $3,400,000 | MRED MLS |
| 1 Jul, 2024 | Listed for sale | $3,400,000 | MRED MLS |
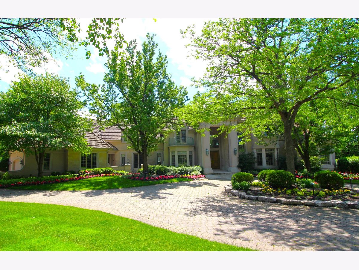
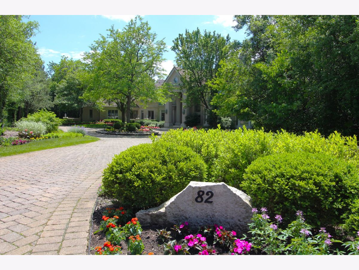
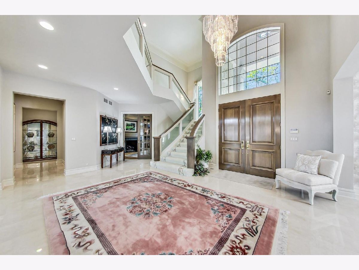
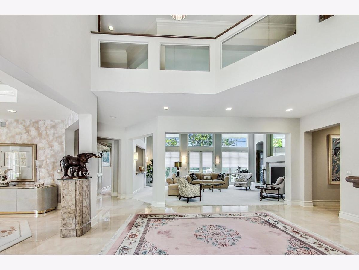
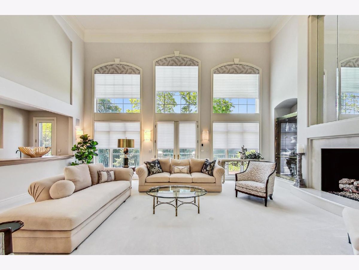


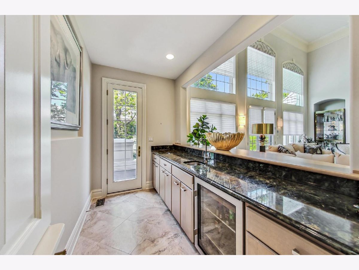
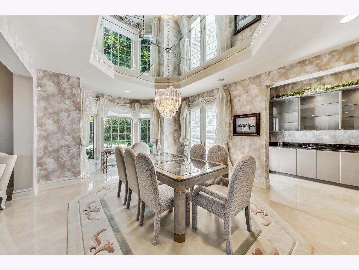
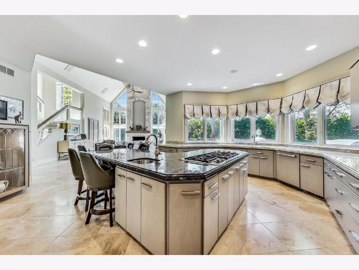
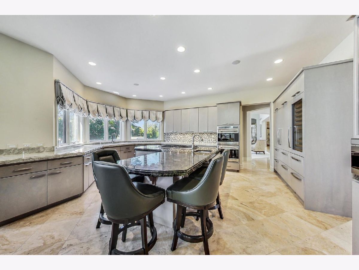

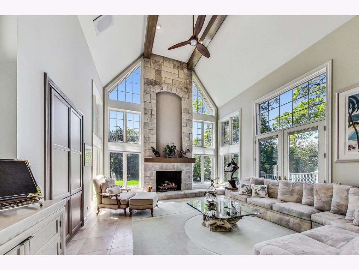
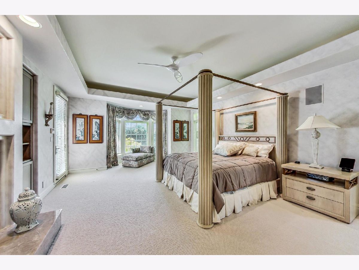
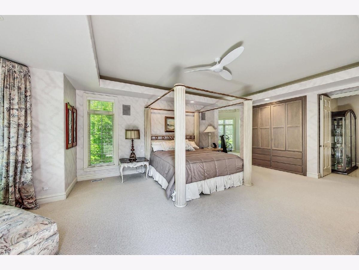

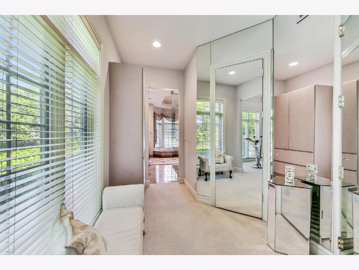


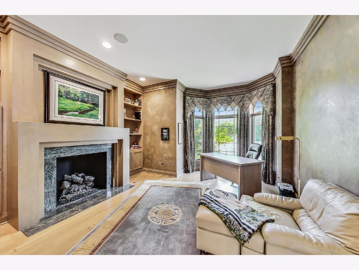
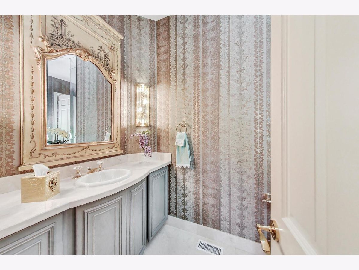
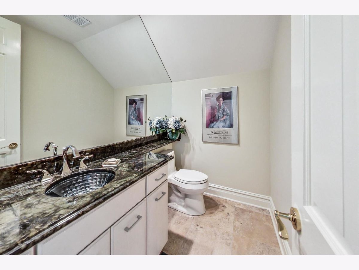

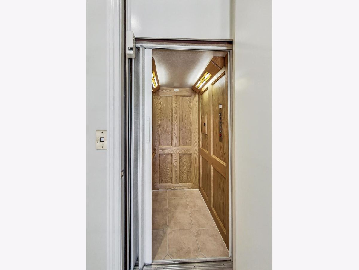
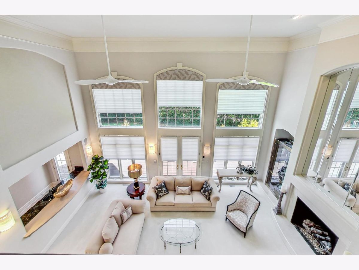
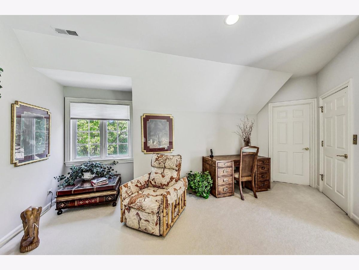
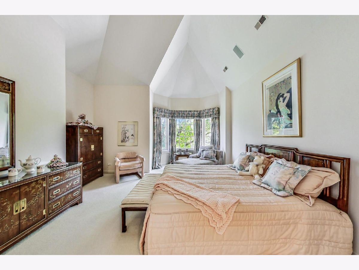
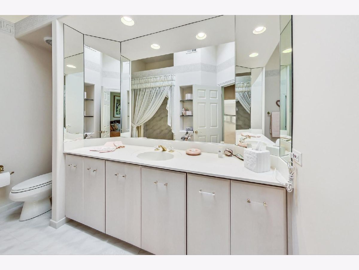
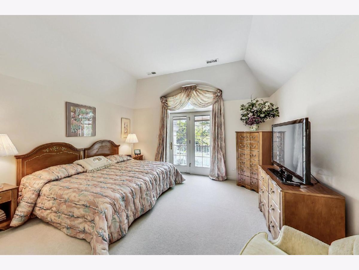
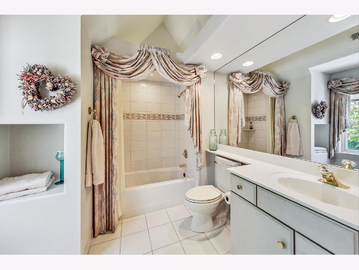
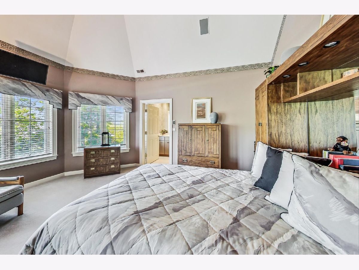
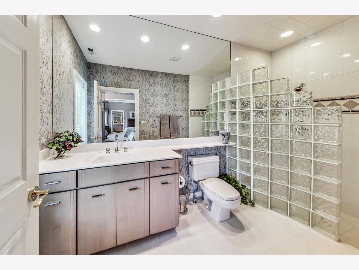
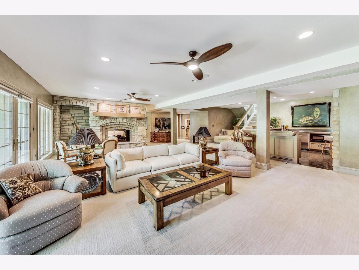
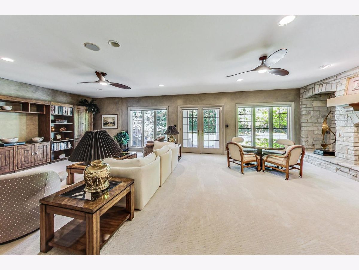
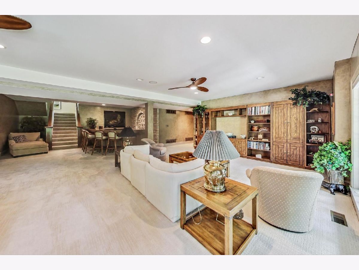
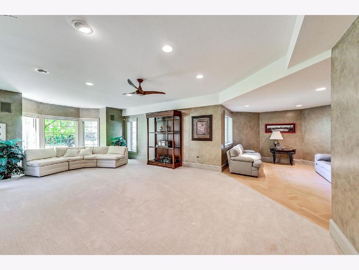

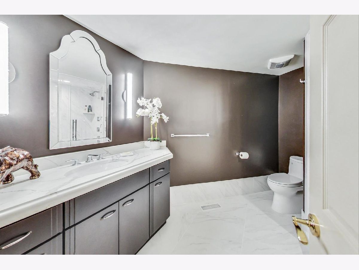
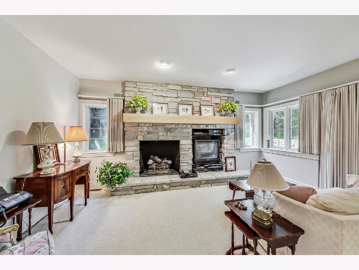
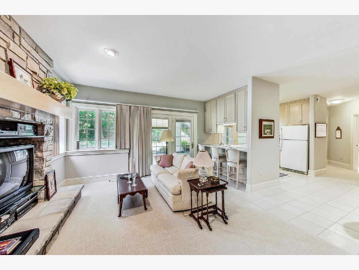
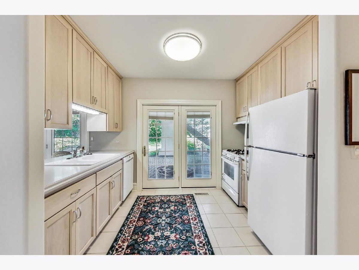
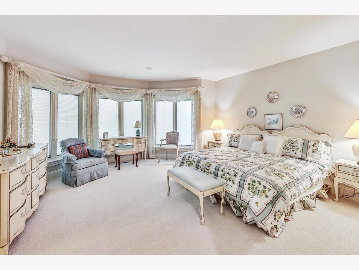
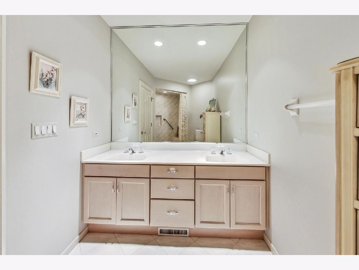

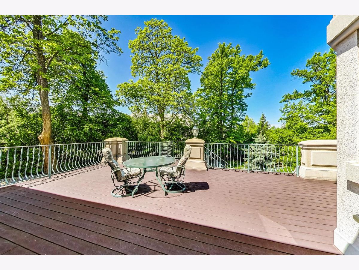
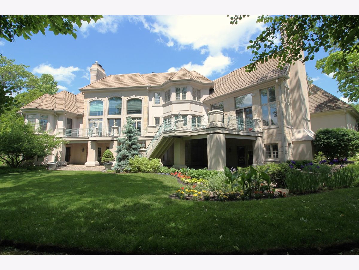

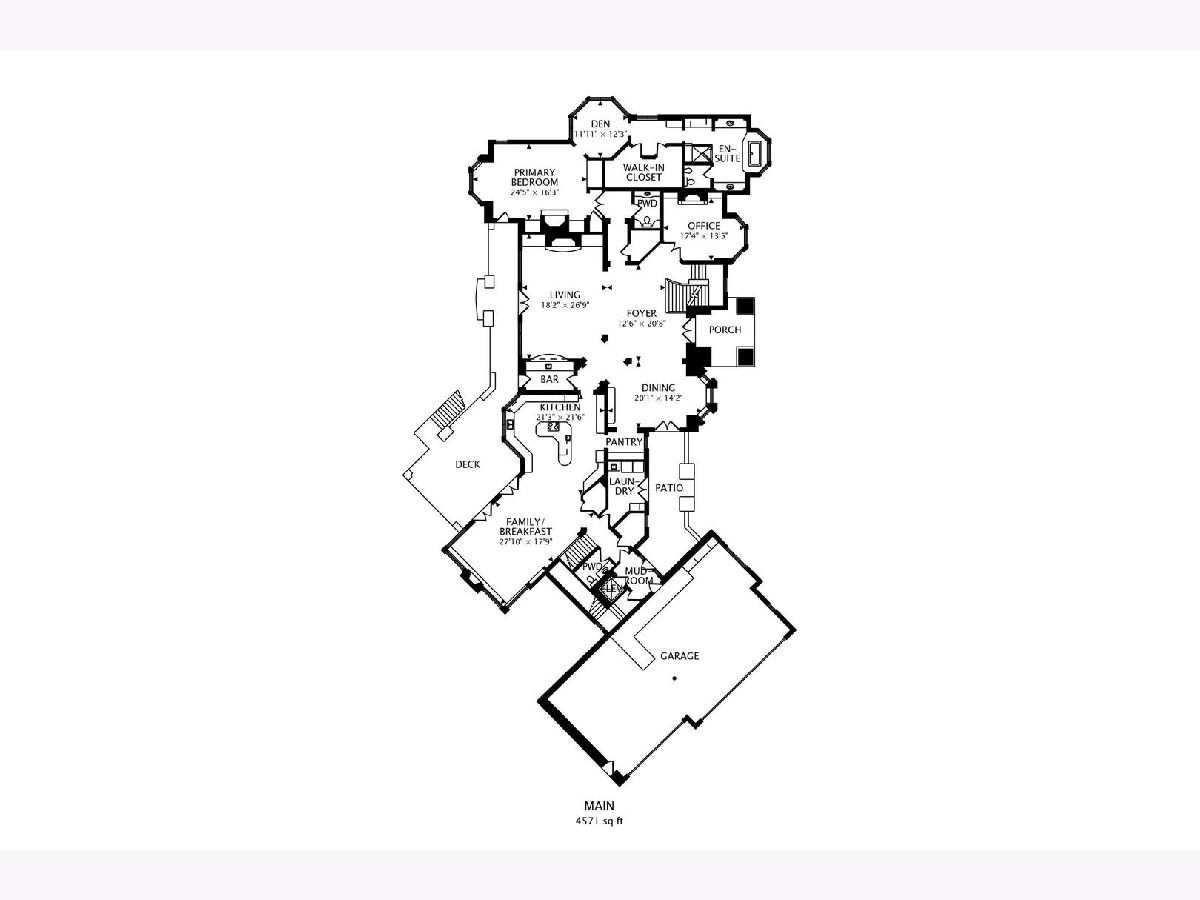
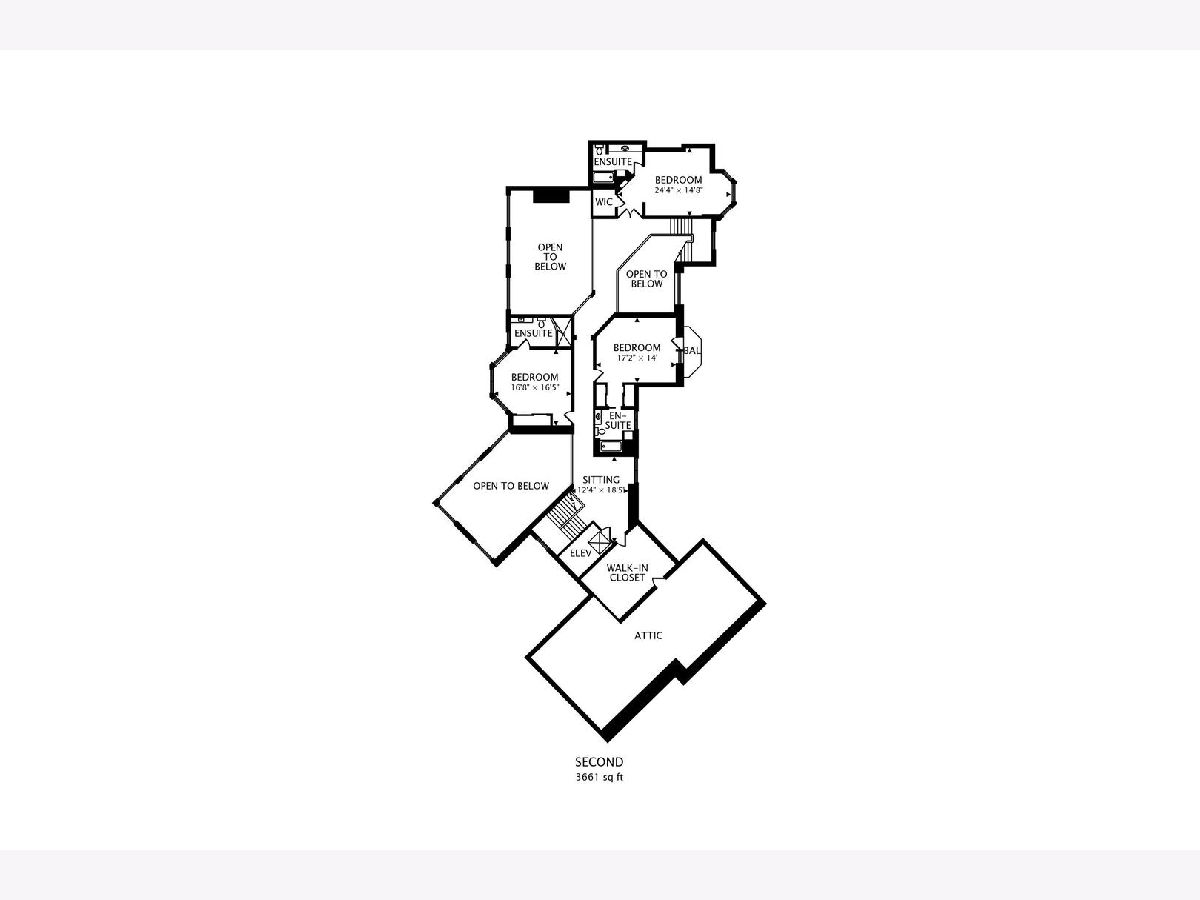

Room Specifics
Total Bedrooms: 5
Bedrooms Above Ground: 5
Bedrooms Below Ground: 0
Dimensions: —
Floor Type: —
Dimensions: —
Floor Type: —
Dimensions: —
Floor Type: —
Dimensions: —
Floor Type: —
Full Bathrooms: 8
Bathroom Amenities: Whirlpool,Separate Shower
Bathroom in Basement: 1
Rooms: —
Basement Description: Finished
Other Specifics
| 4 | |
| — | |
| Brick | |
| — | |
| — | |
| 82897 | |
| — | |
| — | |
| — | |
| — | |
| Not in DB | |
| — | |
| — | |
| — | |
| — |
Tax History
| Year | Property Taxes |
|---|---|
| 2024 | $39,692 |
Contact Agent
Nearby Similar Homes
Nearby Sold Comparables
Contact Agent
Listing Provided By
@properties Christie's International Real Estate

