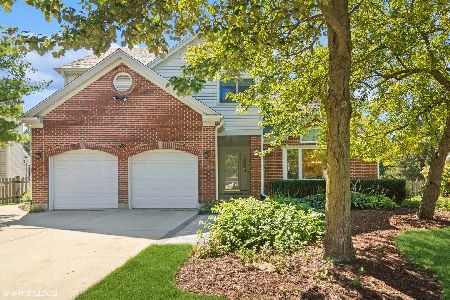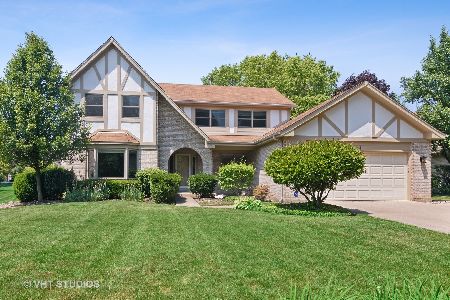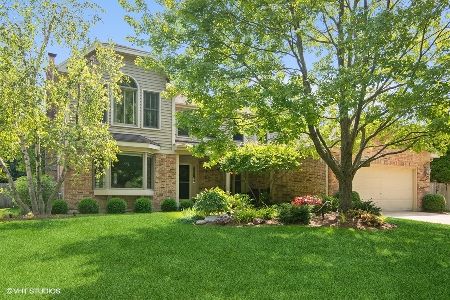40 Carlyle Lane, Buffalo Grove, Illinois 60089
$800,000
|
Sold
|
|
| Status: | Closed |
| Sqft: | 3,405 |
| Cost/Sqft: | $232 |
| Beds: | 4 |
| Baths: | 3 |
| Year Built: | 1990 |
| Property Taxes: | $17,432 |
| Days On Market: | 1355 |
| Lot Size: | 0,27 |
Description
PARADISE... INSIDE AND OUT. Step inside this stunning home in the highly sought after, Award Winning Stevenson High School District. This gorgeous home offers updates throughout the entire home and it gets topped off with a magnificent pool and yard for luxurious outdoor living. Walk inside and you'll be greeted by gleaming hardwood floors throughout the foyer, living room and kitchen. Take note of the beautiful custom balusters in the elegant staircase. To your left is a very spacious living room( currently used as the dining room that can serve large family/ friend gatherings. Once through the foyer, you'll be wowed by the expansive family room adorned with a custom stone fireplace and vaulted ceilings. Take in the great views of your backyard oasis through a wall of sliding doors. Follow the open floor plan into the updated kitchen, complete with a walk-in pantry, spacious island, custom cabinetry, granite counters, stainless steel appliances and a separate breakfast area. The main level also includes a roomy, well appointed office, elegant living room, updated laundry room and gorgeous powder room. Head upstairs and escape to your luxurious primary suite with a grand double-door entry, 2 walk in closets with built-ins and a completely updated master bath. Enjoy the large beautifully tiled and glass enclosed shower, lavish counters and cabinets as well as a spa tub. Three additional spacious bedrooms and an updated full bath complete the second level. The finished basement also provides a great deal more living space with a recreational area as well as an abundance of storage. The backyard offers a resort-like setting with a heated pool equipped with a special solar cover for optimal temperature management, as well as a cozy fire pit to complete your outdoor experience. Conveniently located near the Metra, shopping, parks, golf, entertainment and top-rated schools!
Property Specifics
| Single Family | |
| — | |
| — | |
| 1990 | |
| — | |
| — | |
| No | |
| 0.27 |
| Lake | |
| — | |
| — / Not Applicable | |
| — | |
| — | |
| — | |
| 11400137 | |
| 15211020400000 |
Nearby Schools
| NAME: | DISTRICT: | DISTANCE: | |
|---|---|---|---|
|
Grade School
Tripp School |
102 | — | |
|
Middle School
Aptakisic Junior High School |
102 | Not in DB | |
|
High School
Adlai E Stevenson High School |
125 | Not in DB | |
Property History
| DATE: | EVENT: | PRICE: | SOURCE: |
|---|---|---|---|
| 15 Jul, 2022 | Sold | $800,000 | MRED MLS |
| 22 May, 2022 | Under contract | $789,000 | MRED MLS |
| 10 May, 2022 | Listed for sale | $789,000 | MRED MLS |
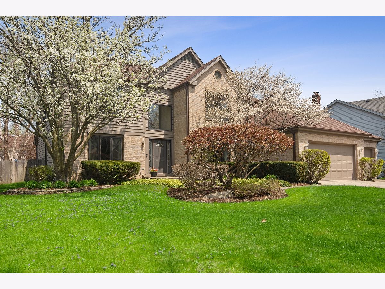
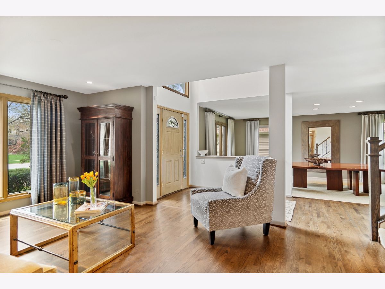
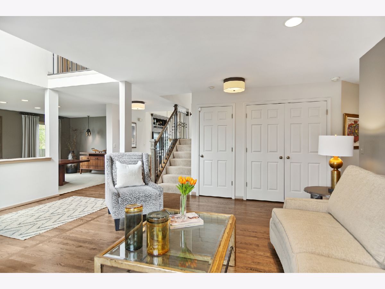
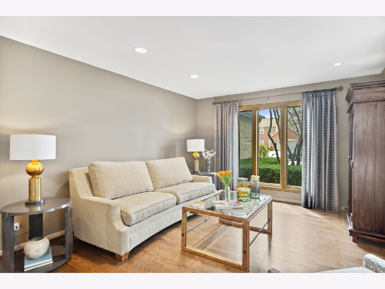
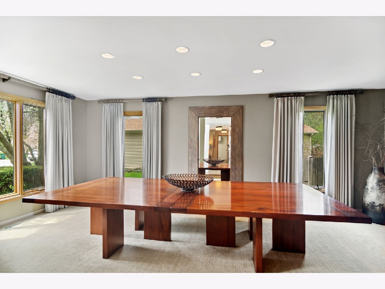
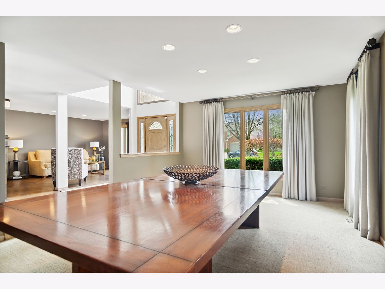
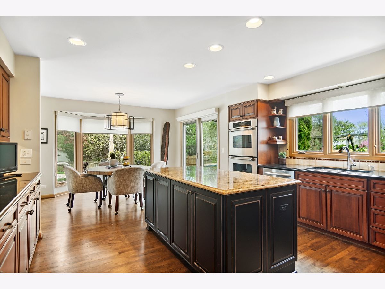
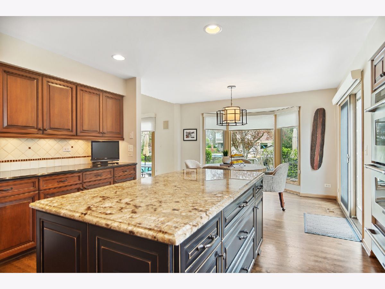
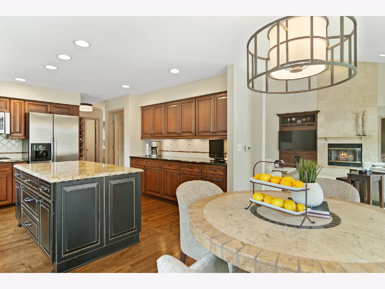
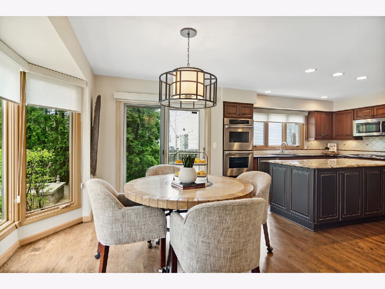
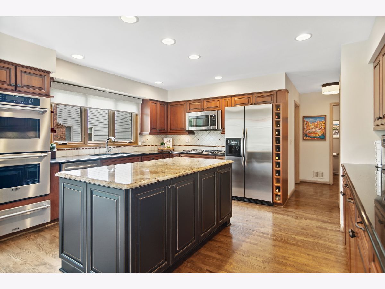
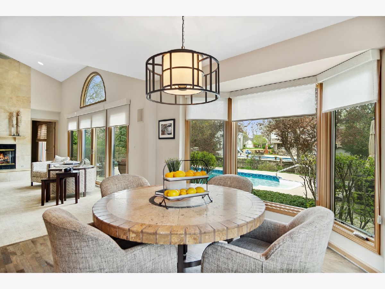
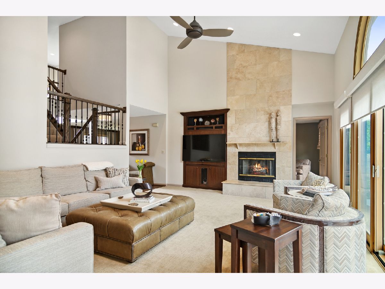
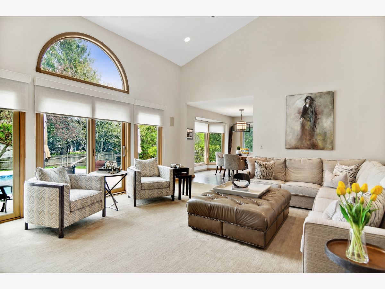
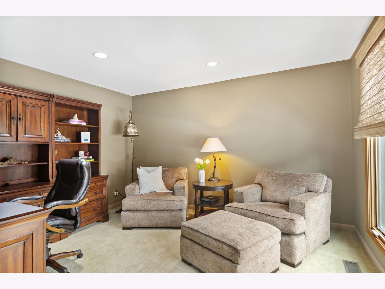
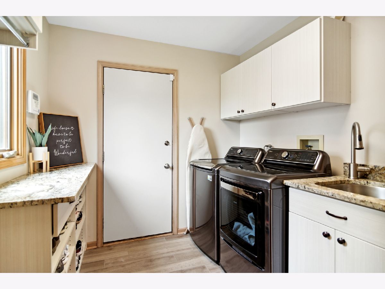
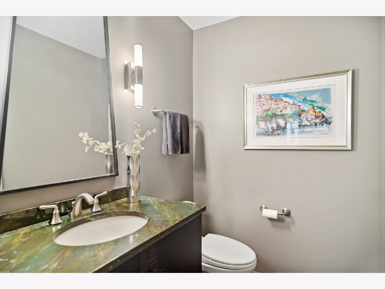
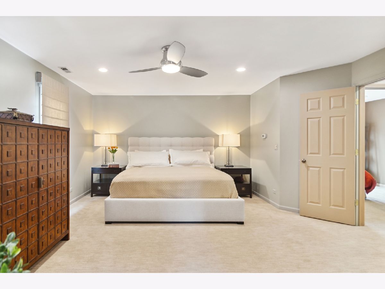
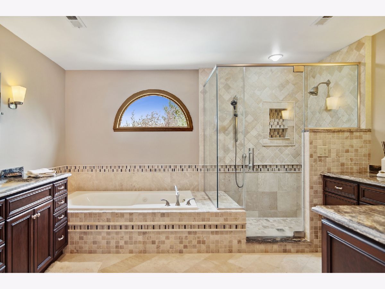
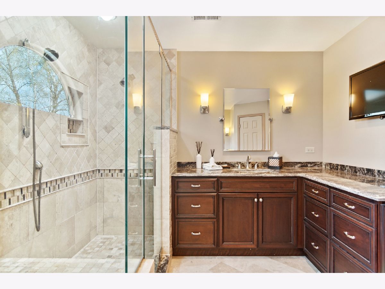
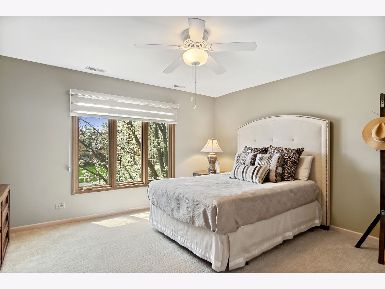
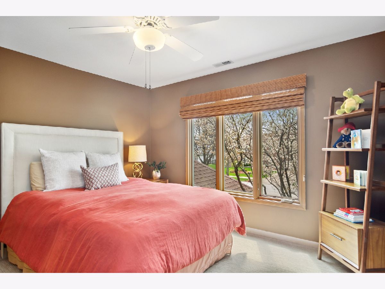
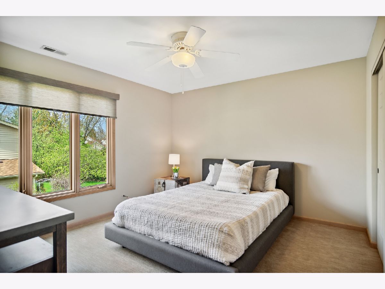
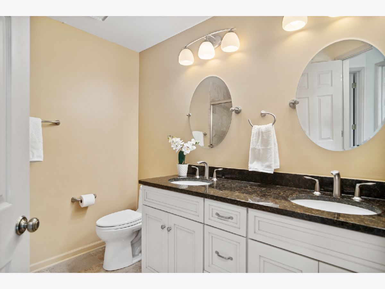
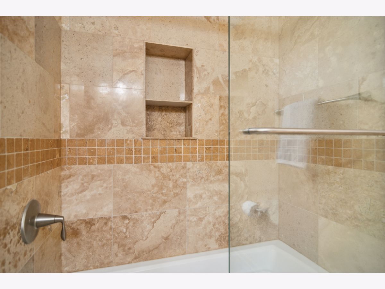
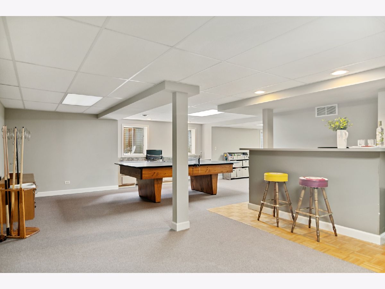
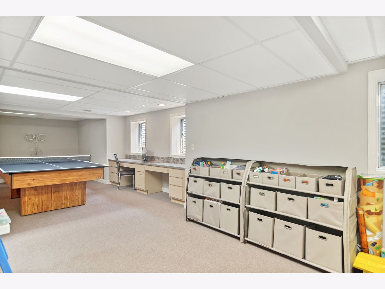
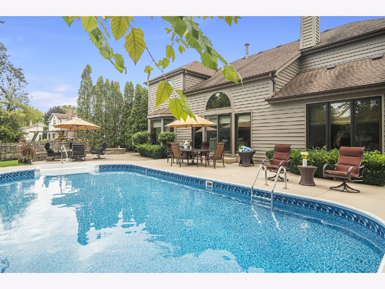
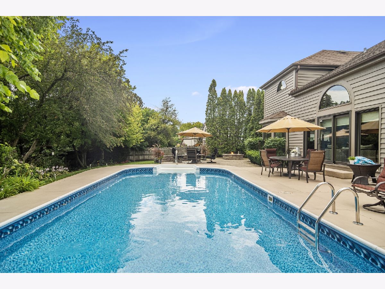
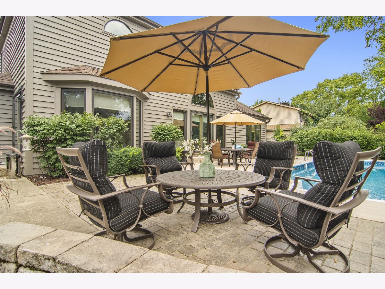
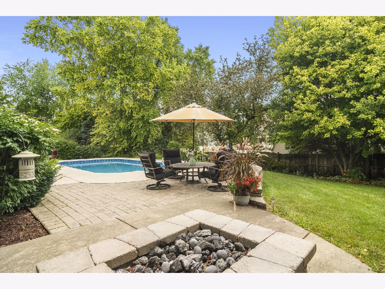
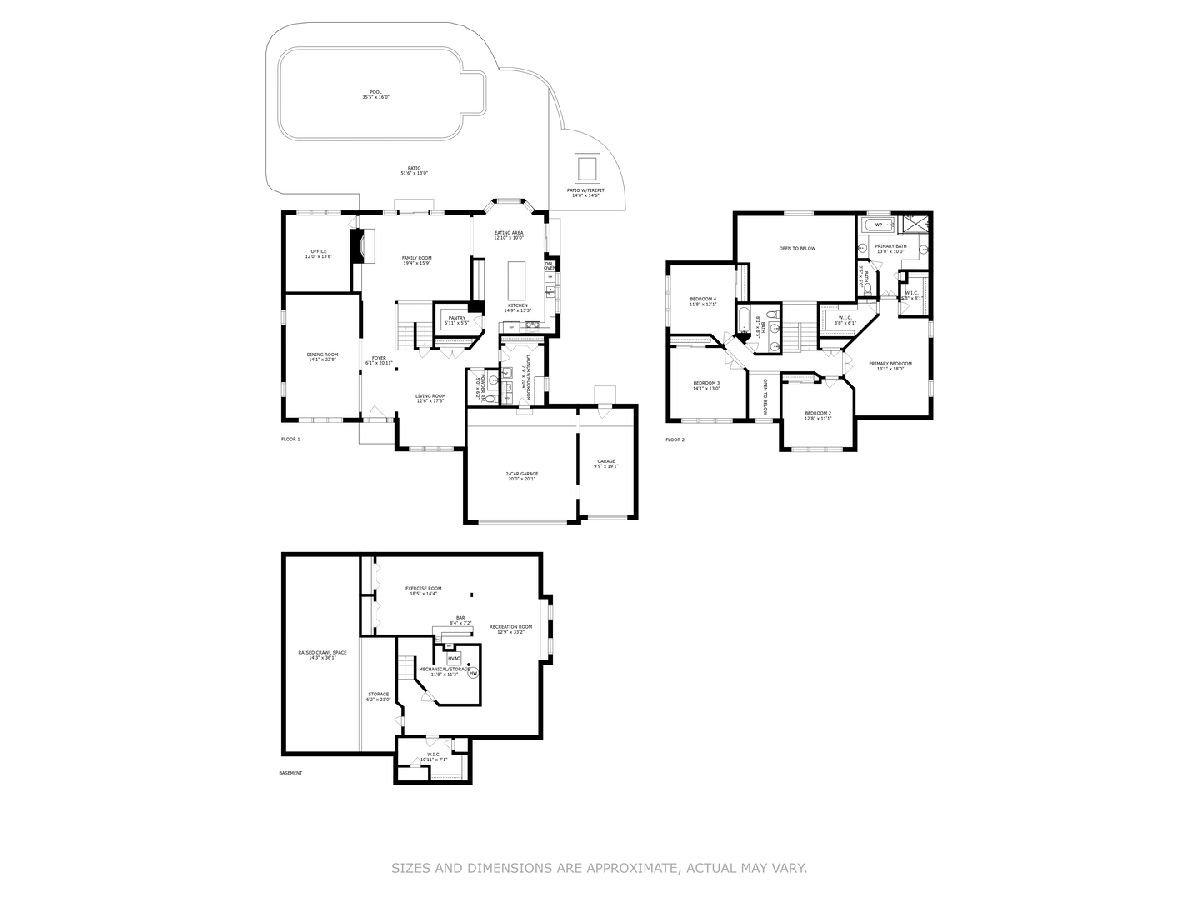
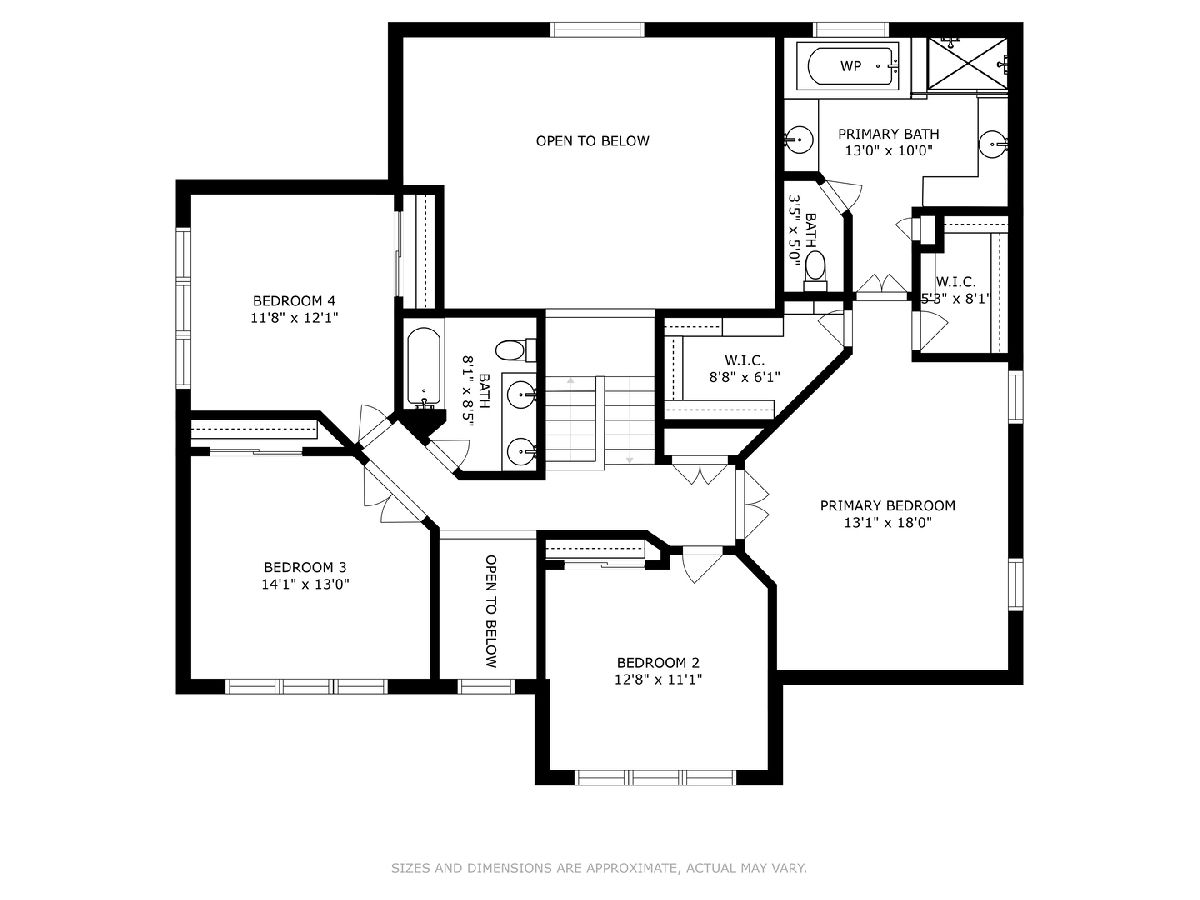
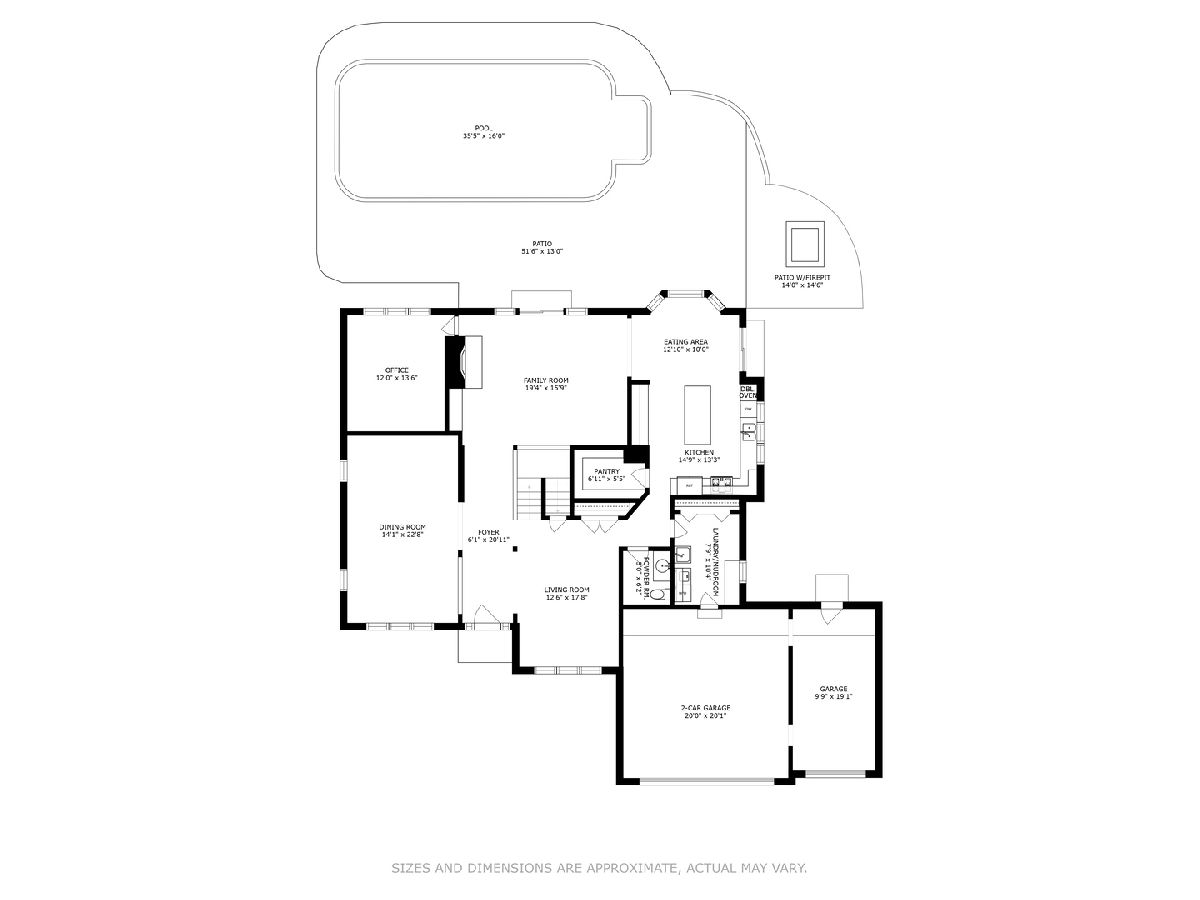
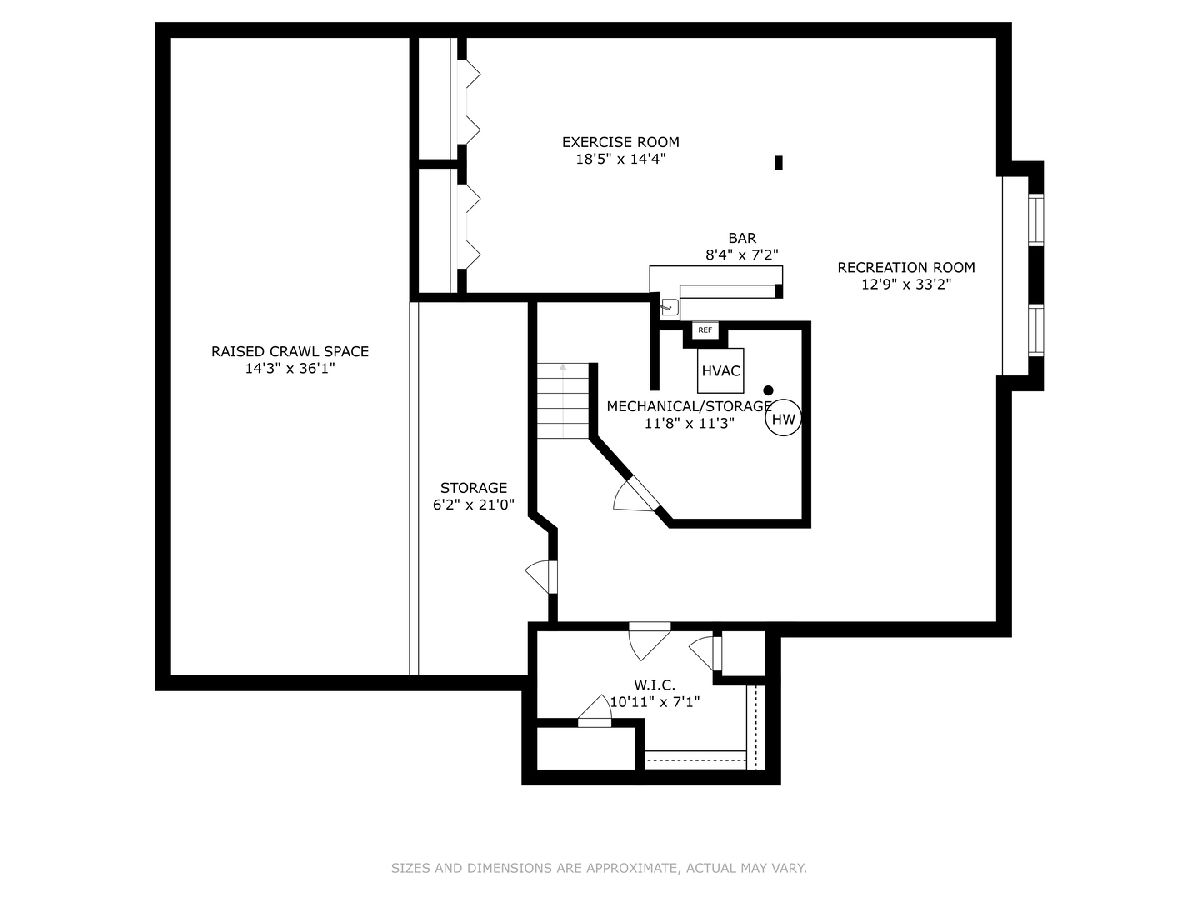
Room Specifics
Total Bedrooms: 4
Bedrooms Above Ground: 4
Bedrooms Below Ground: 0
Dimensions: —
Floor Type: —
Dimensions: —
Floor Type: —
Dimensions: —
Floor Type: —
Full Bathrooms: 3
Bathroom Amenities: Separate Shower,Double Sink,Soaking Tub
Bathroom in Basement: 0
Rooms: —
Basement Description: Finished
Other Specifics
| 3 | |
| — | |
| — | |
| — | |
| — | |
| 85X115X90X131 | |
| — | |
| — | |
| — | |
| — | |
| Not in DB | |
| — | |
| — | |
| — | |
| — |
Tax History
| Year | Property Taxes |
|---|---|
| 2022 | $17,432 |
Contact Agent
Nearby Similar Homes
Nearby Sold Comparables
Contact Agent
Listing Provided By
Compass




