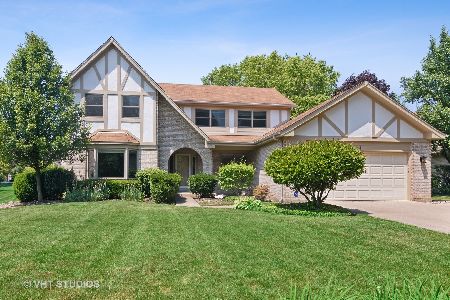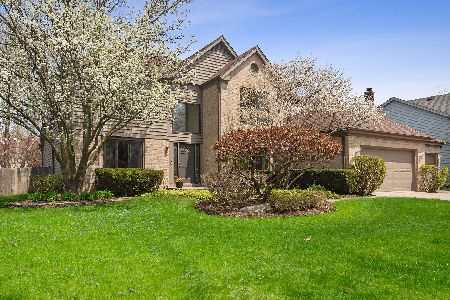41 Carlyle Lane, Buffalo Grove, Illinois 60089
$757,000
|
Sold
|
|
| Status: | Closed |
| Sqft: | 2,900 |
| Cost/Sqft: | $269 |
| Beds: | 4 |
| Baths: | 3 |
| Year Built: | 1990 |
| Property Taxes: | $16,745 |
| Days On Market: | 921 |
| Lot Size: | 0,37 |
Description
Staycations have never been so good! Welcome to this stunning home in the Stevenson High School District that has been thoughtfully designed and offers a spectacular backyard oasis with a pool, stone patio, and beautiful landscaping. The first floor boasts an elegant dining room and living room, an inviting family room with a granite surround fireplace and a chef's kitchen featuring a sun filled eating area with sliding doors that open to the wonderful outdoor space. The mudroom/ office with built in cabinetry is an extra bonus offering endless possibilities. Upstairs features a spacious primary bedroom with updated spa bath as well as 3 other bedrooms and hall bath. The finished basement offers additional recreational space, wet bar, fireplace as well as plenty of storage space. You will make great family memories in this one of a kind home.
Property Specifics
| Single Family | |
| — | |
| — | |
| 1990 | |
| — | |
| — | |
| No | |
| 0.37 |
| Lake | |
| — | |
| — / Not Applicable | |
| — | |
| — | |
| — | |
| 11813128 | |
| 15211200010000 |
Nearby Schools
| NAME: | DISTRICT: | DISTANCE: | |
|---|---|---|---|
|
Grade School
Tripp School |
102 | — | |
|
Middle School
Aptakisic Junior High School |
102 | Not in DB | |
|
High School
Adlai E Stevenson High School |
125 | Not in DB | |
Property History
| DATE: | EVENT: | PRICE: | SOURCE: |
|---|---|---|---|
| 30 Aug, 2023 | Sold | $757,000 | MRED MLS |
| 24 Jul, 2023 | Under contract | $779,000 | MRED MLS |
| 18 Jul, 2023 | Listed for sale | $779,000 | MRED MLS |
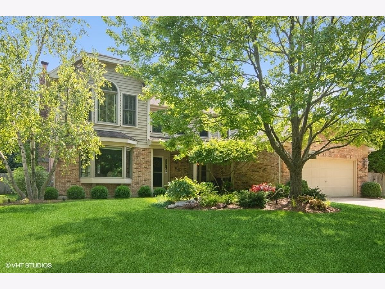
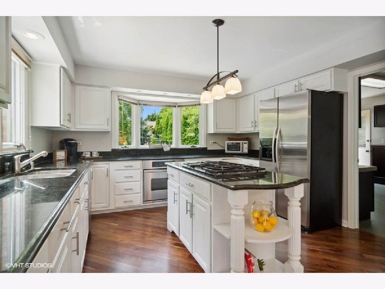
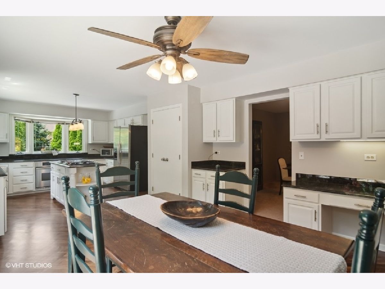
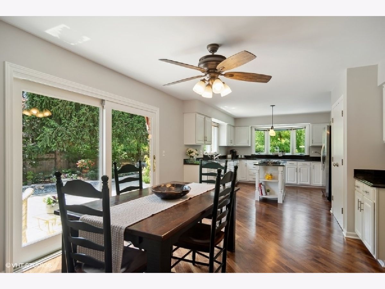
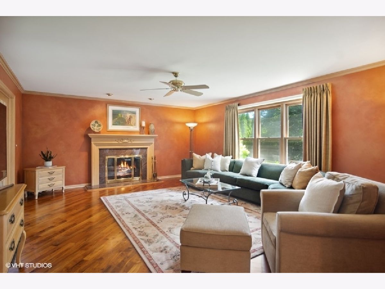
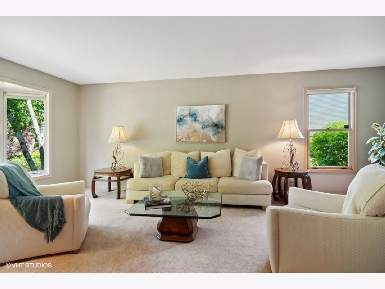
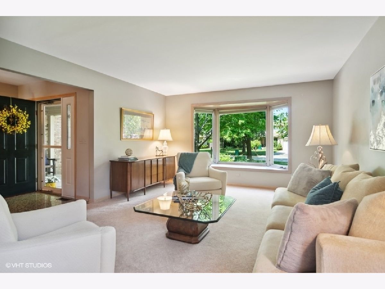
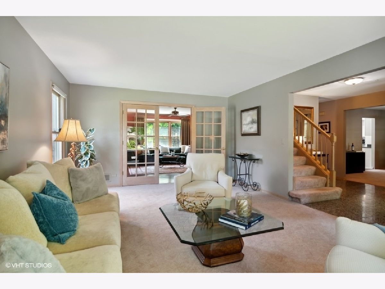
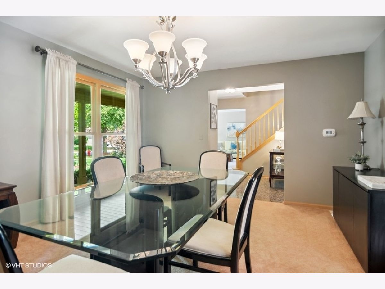
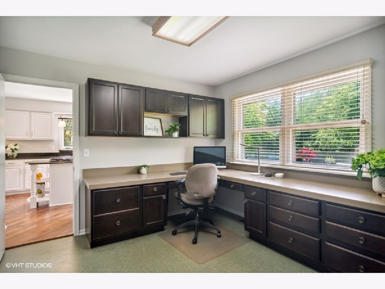
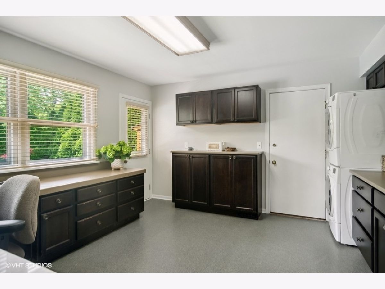
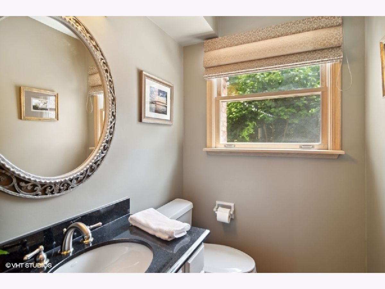
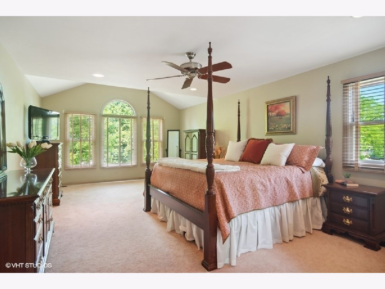
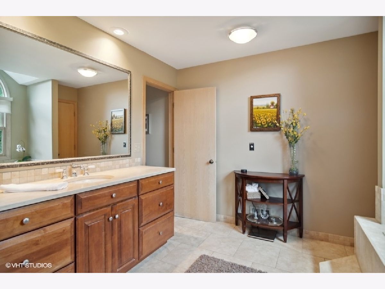
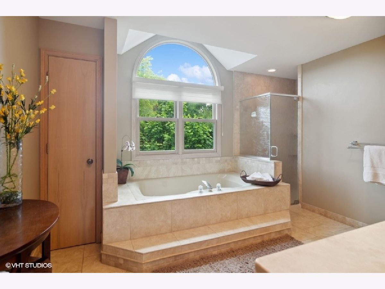
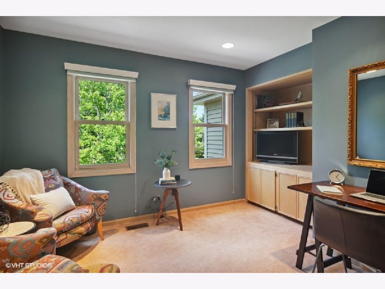
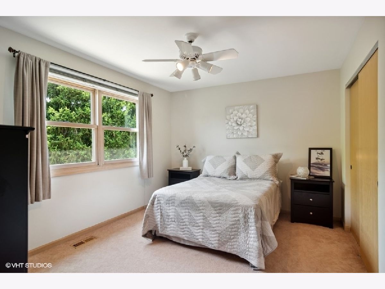
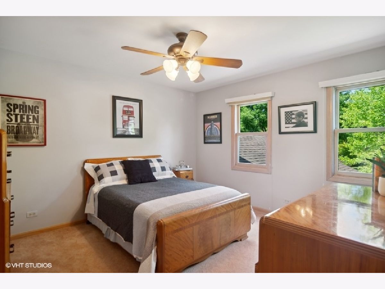
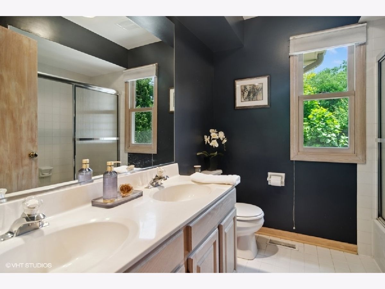
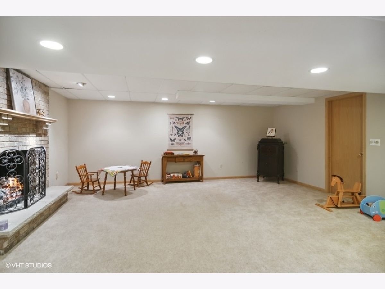
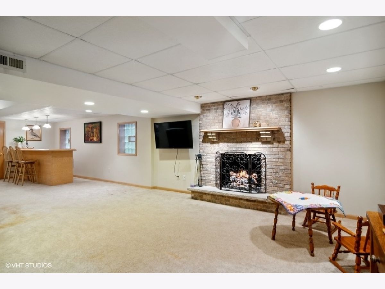
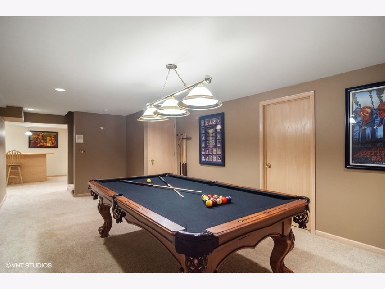
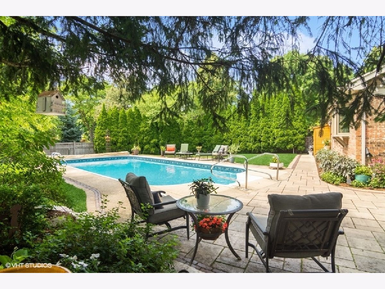
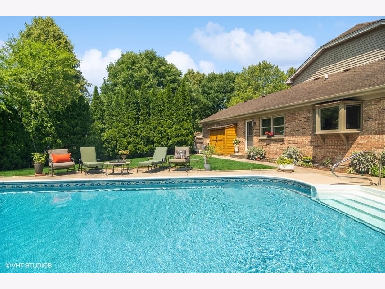
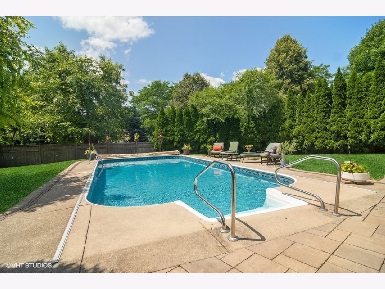
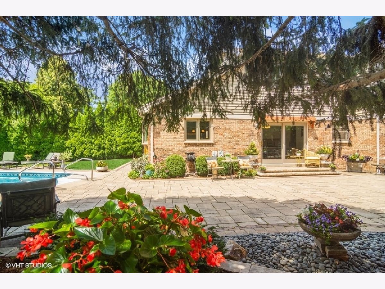
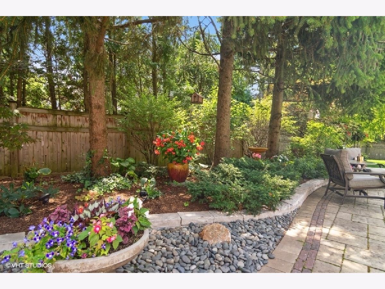
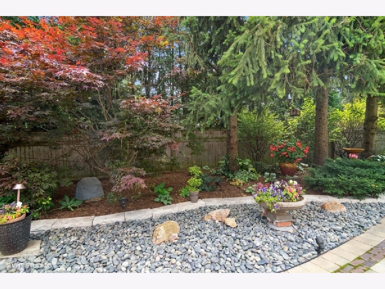
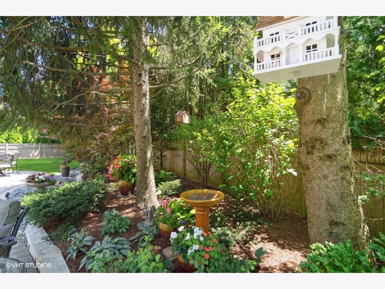
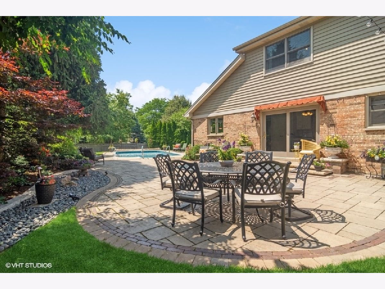
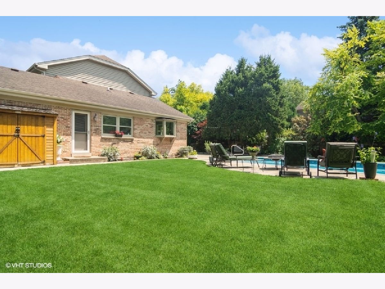
Room Specifics
Total Bedrooms: 4
Bedrooms Above Ground: 4
Bedrooms Below Ground: 0
Dimensions: —
Floor Type: —
Dimensions: —
Floor Type: —
Dimensions: —
Floor Type: —
Full Bathrooms: 3
Bathroom Amenities: Separate Shower
Bathroom in Basement: 0
Rooms: —
Basement Description: Finished
Other Specifics
| 2 | |
| — | |
| — | |
| — | |
| — | |
| 52X153X128X170 | |
| — | |
| — | |
| — | |
| — | |
| Not in DB | |
| — | |
| — | |
| — | |
| — |
Tax History
| Year | Property Taxes |
|---|---|
| 2023 | $16,745 |
Contact Agent
Nearby Similar Homes
Nearby Sold Comparables
Contact Agent
Listing Provided By
Compass



