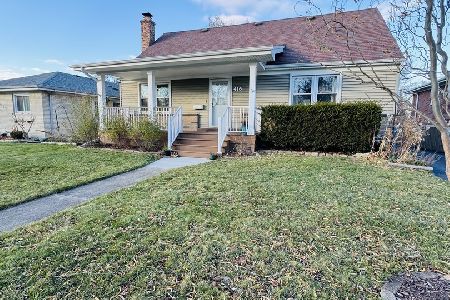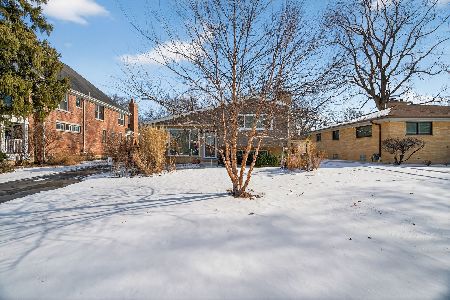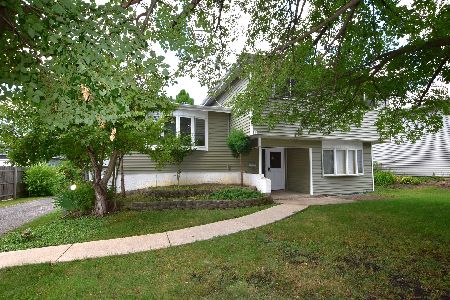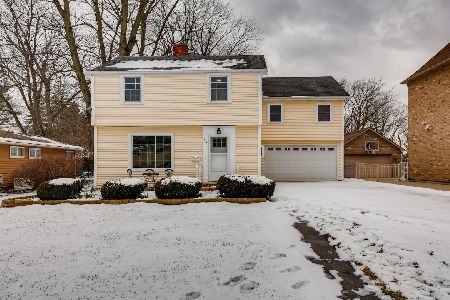40 Chase Avenue, Lombard, Illinois 60148
$326,000
|
Sold
|
|
| Status: | Closed |
| Sqft: | 1,294 |
| Cost/Sqft: | $260 |
| Beds: | 2 |
| Baths: | 1 |
| Year Built: | 1953 |
| Property Taxes: | $6,827 |
| Days On Market: | 1777 |
| Lot Size: | 0,00 |
Description
Sunlit rooms, beautiful oak floors, many, many updates, fantastic kitchen opening to the 20X20 family room with a tinted bay window, skylight (solar powered and operated by remote for screen/shade), views of the huge terraced park-like wooded lot. Small area fenced for pets. A very specialized property in that it has an oversized 2 car garage plus a dormed fully finished loft (approximately 24x24 can be heated and air-conditioned for hobby room/office/business). The deck is supported for a hot tub. The property, house and garage are in excellent condition.
Property Specifics
| Single Family | |
| — | |
| Ranch | |
| 1953 | |
| Partial | |
| — | |
| No | |
| — |
| Du Page | |
| — | |
| — / Not Applicable | |
| None | |
| Lake Michigan | |
| Public Sewer, Sewer-Storm | |
| 11017786 | |
| 0608205036 |
Nearby Schools
| NAME: | DISTRICT: | DISTANCE: | |
|---|---|---|---|
|
Grade School
Westmore Elementary School |
45 | — | |
|
Middle School
Jackson Middle School |
45 | Not in DB | |
|
High School
Willowbrook High School |
88 | Not in DB | |
Property History
| DATE: | EVENT: | PRICE: | SOURCE: |
|---|---|---|---|
| 28 May, 2021 | Sold | $326,000 | MRED MLS |
| 21 Apr, 2021 | Under contract | $336,000 | MRED MLS |
| — | Last price change | $350,000 | MRED MLS |
| 13 Mar, 2021 | Listed for sale | $350,000 | MRED MLS |
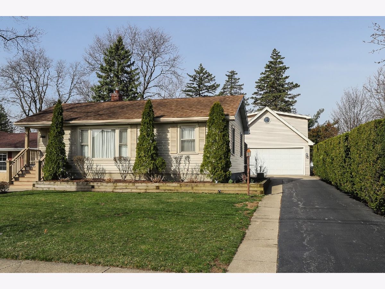
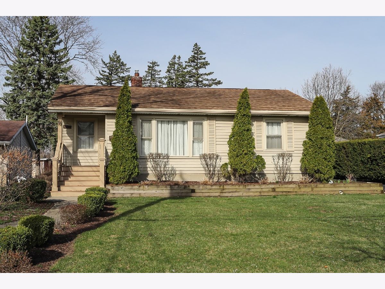
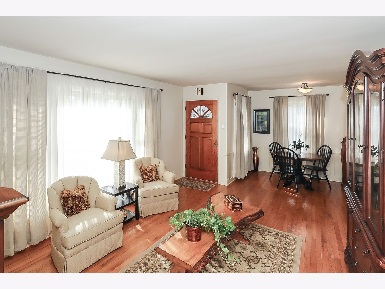
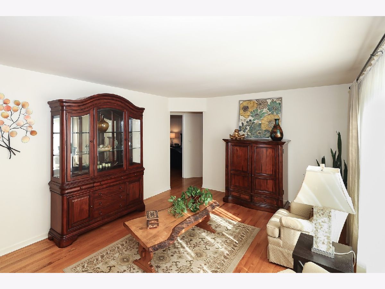
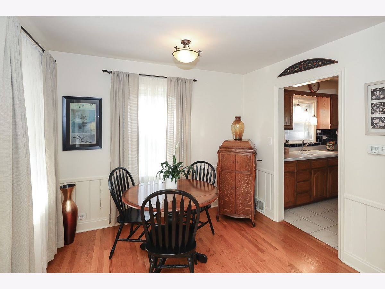
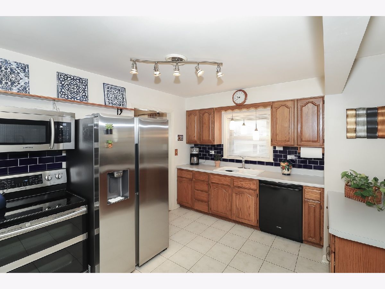
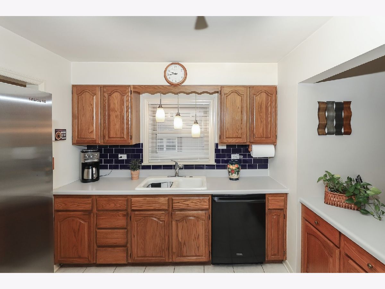
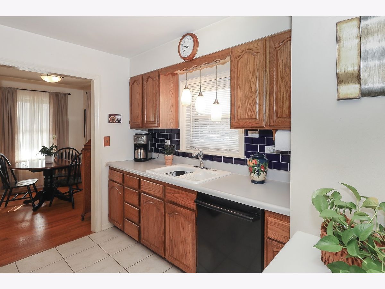
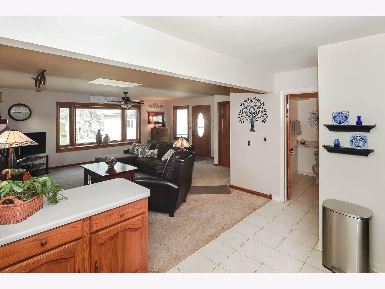
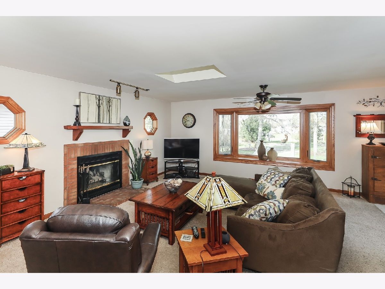
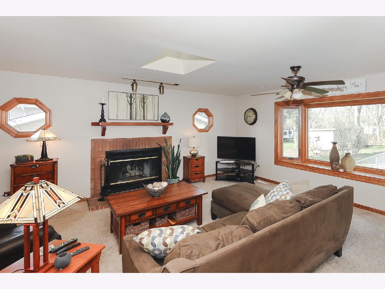
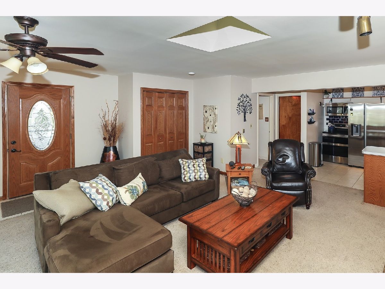
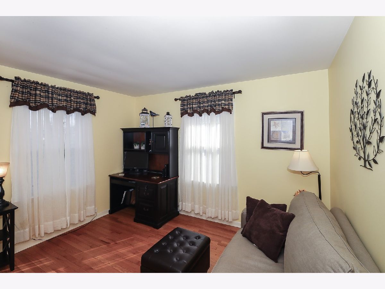
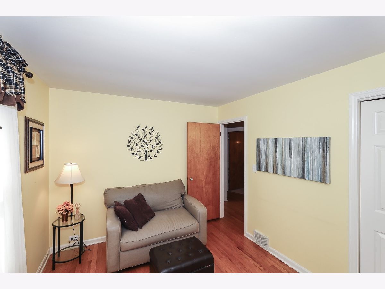
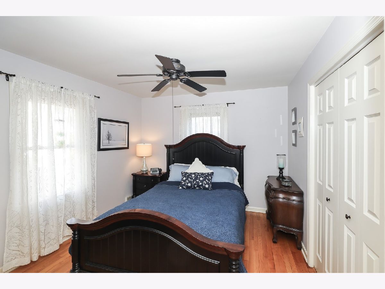
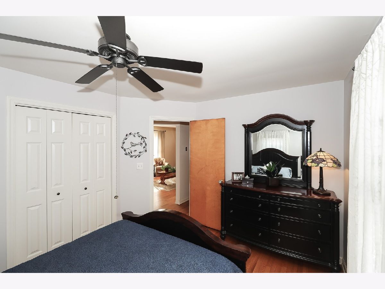
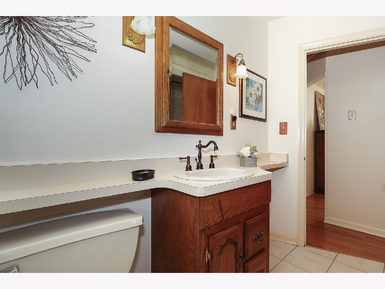
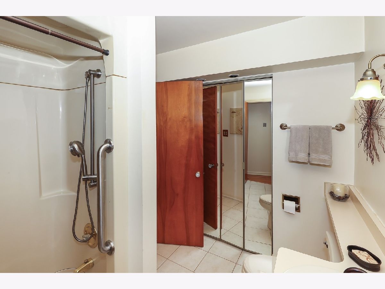
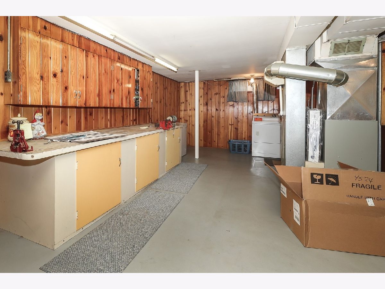
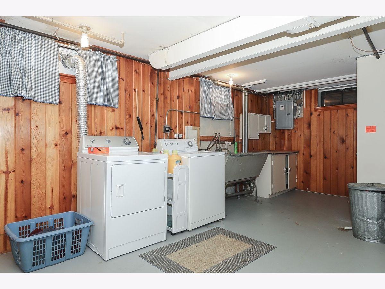
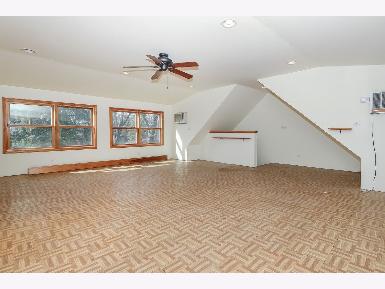
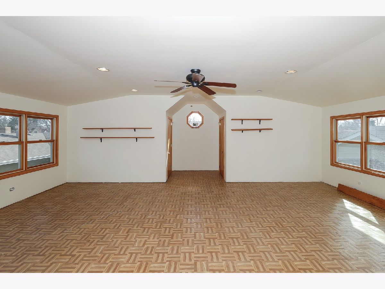
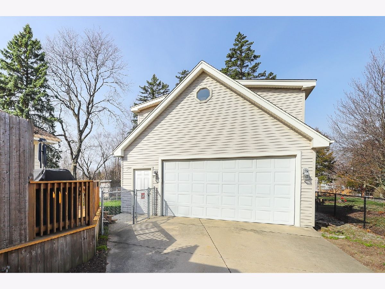
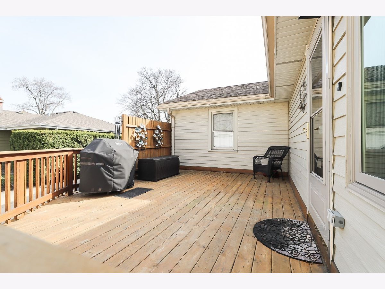
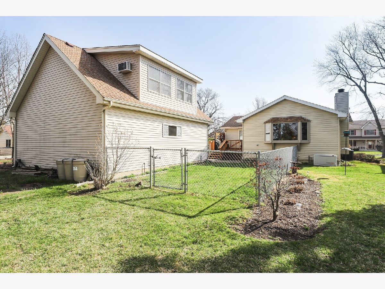
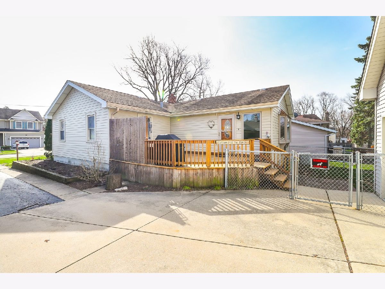
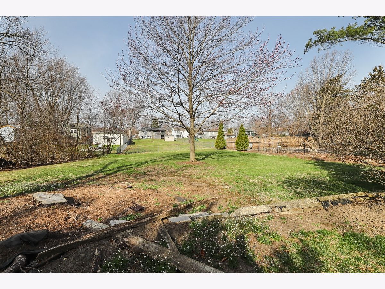
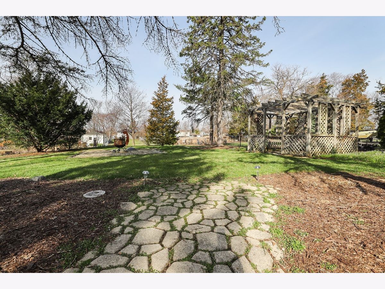
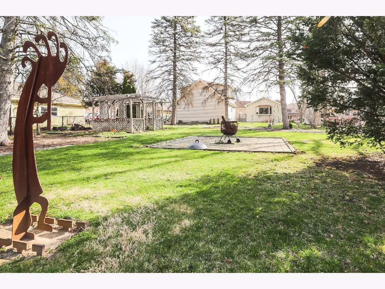
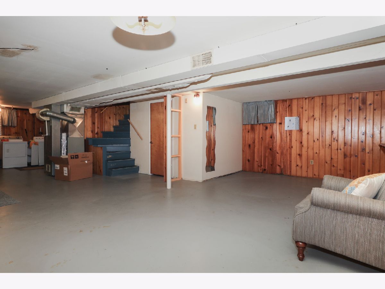
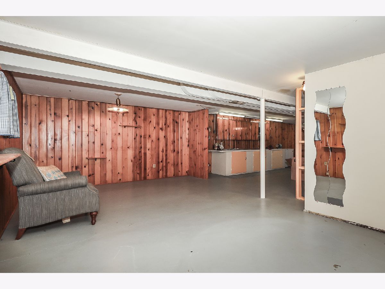
Room Specifics
Total Bedrooms: 2
Bedrooms Above Ground: 2
Bedrooms Below Ground: 0
Dimensions: —
Floor Type: Hardwood
Full Bathrooms: 1
Bathroom Amenities: —
Bathroom in Basement: 0
Rooms: Recreation Room,Deck,Storage
Basement Description: Partially Finished,Crawl
Other Specifics
| 2 | |
| Concrete Perimeter | |
| Asphalt | |
| Deck, Patio, Dog Run, Storms/Screens, Workshop | |
| Landscaped,Wooded,Rear of Lot,Mature Trees,Sidewalks,Streetlights | |
| 66X300 | |
| Full | |
| None | |
| Vaulted/Cathedral Ceilings, Skylight(s), Hardwood Floors, First Floor Bedroom, First Floor Full Bath, Open Floorplan, Dining Combo | |
| Double Oven, Microwave, Dishwasher, Refrigerator, Washer, Dryer | |
| Not in DB | |
| Park, Pool, Tennis Court(s), Curbs, Sidewalks, Street Lights, Street Paved | |
| — | |
| — | |
| Gas Log, Includes Accessories |
Tax History
| Year | Property Taxes |
|---|---|
| 2021 | $6,827 |
Contact Agent
Nearby Similar Homes
Contact Agent
Listing Provided By
RE/MAX Achievers

