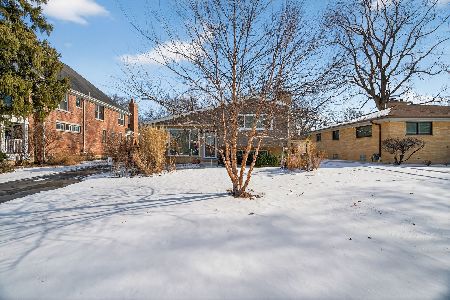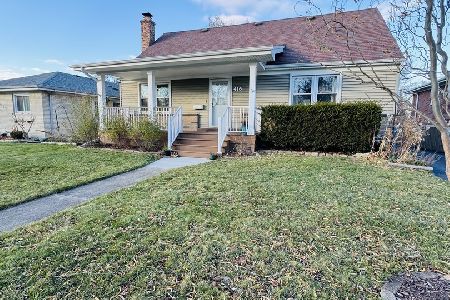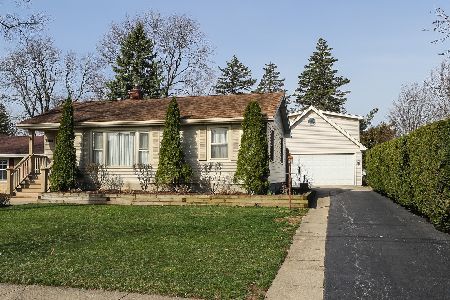58 Chase Avenue, Lombard, Illinois 60148
$455,000
|
Sold
|
|
| Status: | Closed |
| Sqft: | 4,000 |
| Cost/Sqft: | $114 |
| Beds: | 5 |
| Baths: | 4 |
| Year Built: | 1945 |
| Property Taxes: | $11,669 |
| Days On Market: | 1833 |
| Lot Size: | 0,46 |
Description
Large Kitchen with stainless steel appliances, Double oven, granite counter tops, 42" cabinets, 2 lazy Susan's, large pantry. Freshly Refinished hardwood floors, new carpet in 2 bedrooms, full interior painted. Addition / Updates approx 2004: Master bedroom balcony, private bath with jacuzzi, shower and vanity. Guest suite, with Private balcony and bathroom,Tiled breakfast nook. Separate entrance through garage. Concrete driveway, front patio, rear patio, slab for hot tub (wired), large fenced in backyard with tree house, swing / play set and sandbox. Neighborhood is quite with sidewalks, streetlights and mature trees.
Property Specifics
| Single Family | |
| — | |
| — | |
| 1945 | |
| Partial | |
| — | |
| No | |
| 0.46 |
| Du Page | |
| — | |
| — / Not Applicable | |
| None | |
| Public | |
| Public Sewer | |
| 10972501 | |
| 0608205050 |
Nearby Schools
| NAME: | DISTRICT: | DISTANCE: | |
|---|---|---|---|
|
Grade School
Westmore Elementary School |
45 | — | |
|
Middle School
Jackson Middle School |
45 | Not in DB | |
|
High School
Willowbrook High School |
88 | Not in DB | |
Property History
| DATE: | EVENT: | PRICE: | SOURCE: |
|---|---|---|---|
| 14 May, 2021 | Sold | $455,000 | MRED MLS |
| 26 Mar, 2021 | Under contract | $455,000 | MRED MLS |
| — | Last price change | $460,000 | MRED MLS |
| 16 Jan, 2021 | Listed for sale | $475,000 | MRED MLS |
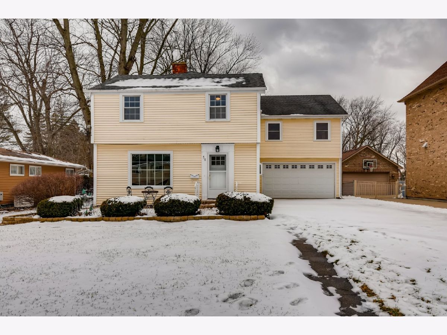




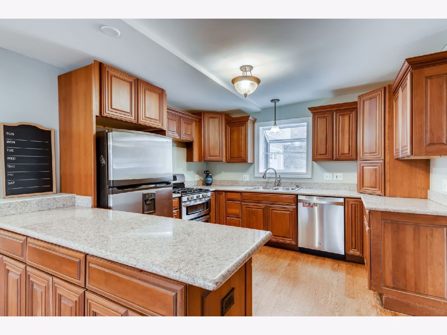
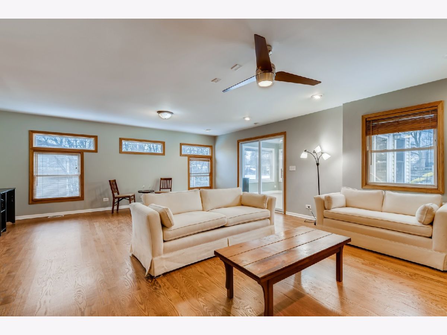
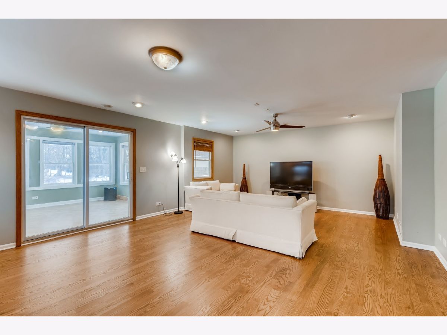
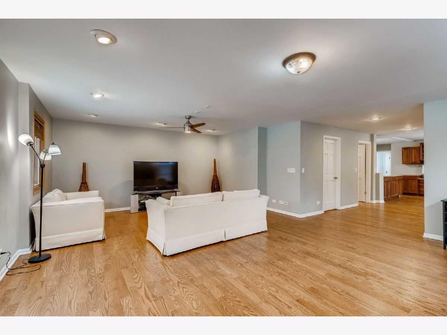
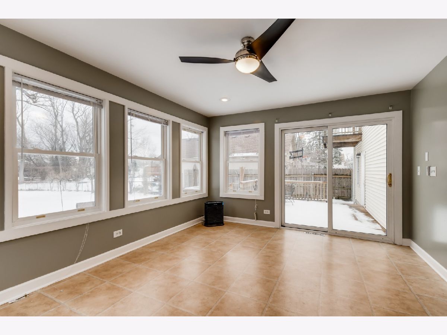
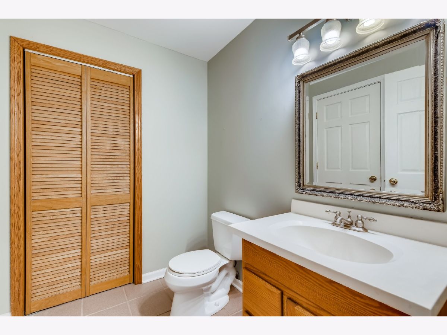
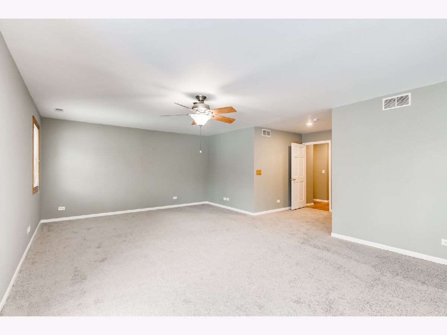

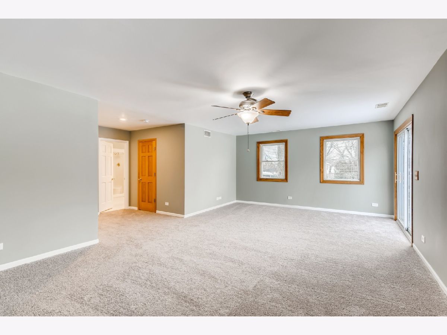
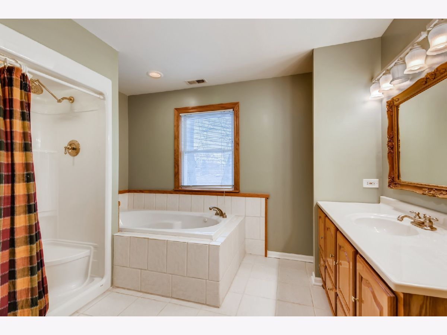
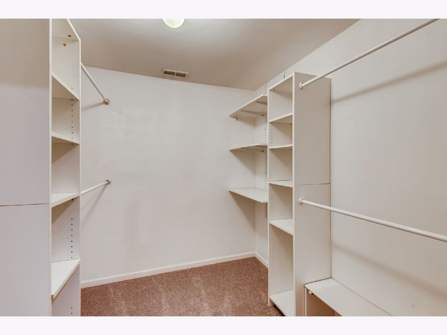
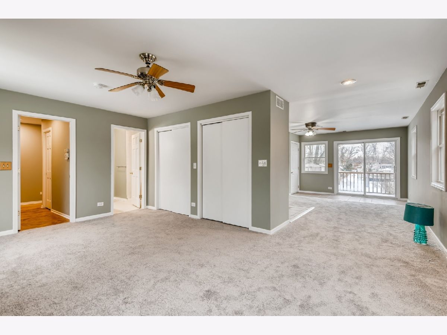
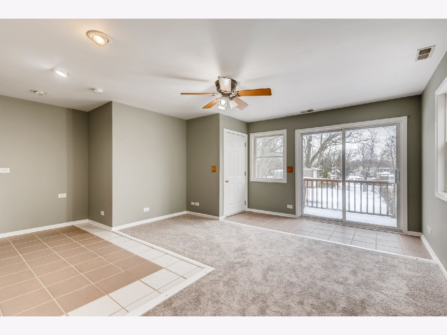
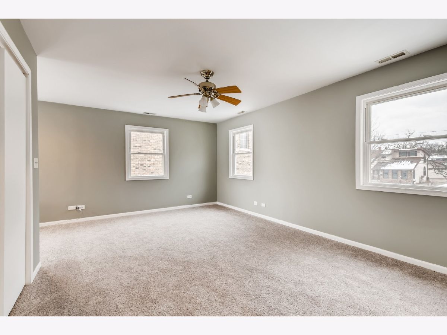
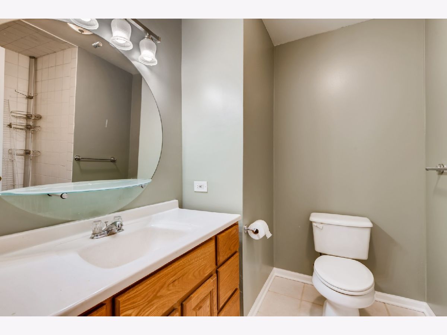
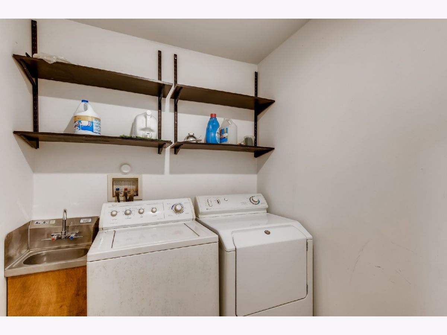
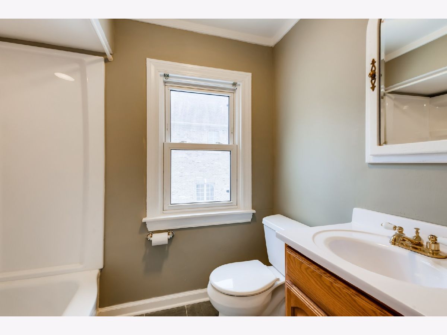
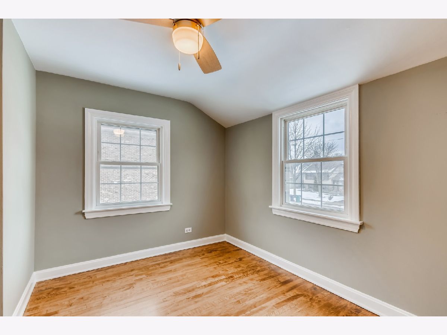
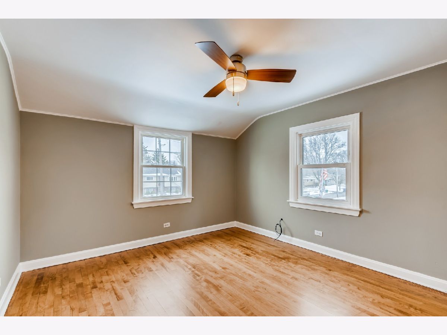
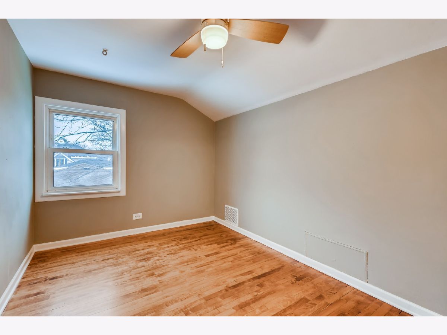
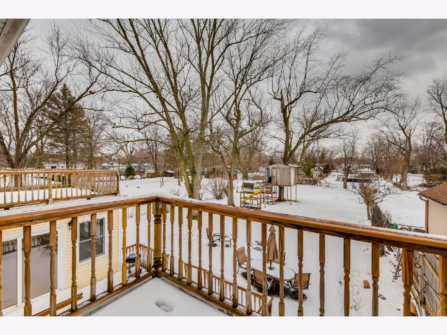
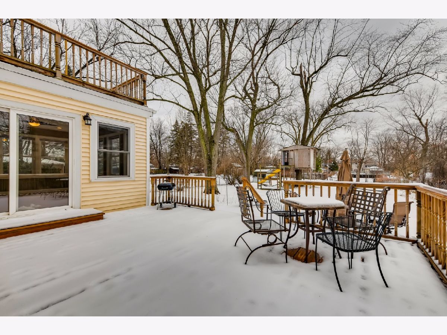
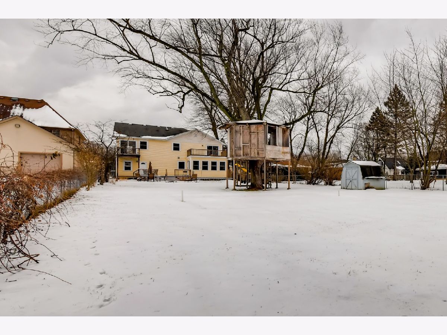
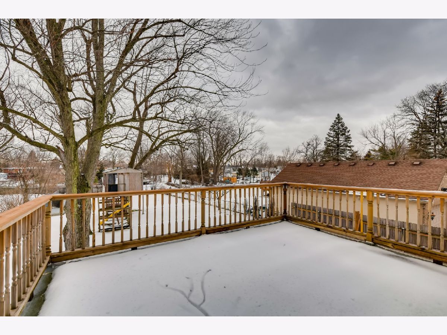
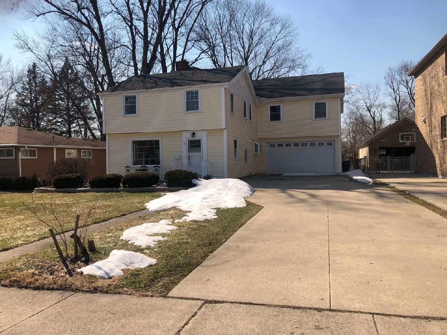
Room Specifics
Total Bedrooms: 5
Bedrooms Above Ground: 5
Bedrooms Below Ground: 0
Dimensions: —
Floor Type: Hardwood
Dimensions: —
Floor Type: Hardwood
Dimensions: —
Floor Type: Hardwood
Dimensions: —
Floor Type: —
Full Bathrooms: 4
Bathroom Amenities: Whirlpool,Separate Shower
Bathroom in Basement: 0
Rooms: Bedroom 5,Balcony/Porch/Lanai,Deck
Basement Description: Partially Finished,Crawl
Other Specifics
| 2 | |
| — | |
| Concrete | |
| — | |
| Fenced Yard,Wooded,Mature Trees | |
| 66 X 301 | |
| — | |
| Full | |
| Hardwood Floors, Wood Laminate Floors, In-Law Arrangement, Second Floor Laundry, Walk-In Closet(s), Open Floorplan, Some Carpeting, Some Window Treatmnt, Hallways - 42 Inch, Some Wood Floors, Drapes/Blinds, Granite Counters | |
| Double Oven, Range, Dishwasher, High End Refrigerator, Disposal, Stainless Steel Appliance(s), Gas Oven | |
| Not in DB | |
| Park, Curbs, Sidewalks, Street Lights, Street Paved | |
| — | |
| — | |
| Decorative |
Tax History
| Year | Property Taxes |
|---|---|
| 2021 | $11,669 |
Contact Agent
Nearby Similar Homes
Nearby Sold Comparables
Contact Agent
Listing Provided By
Keller Williams Experience

