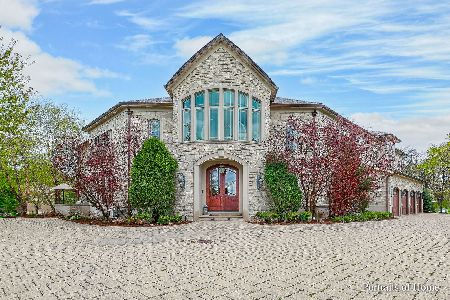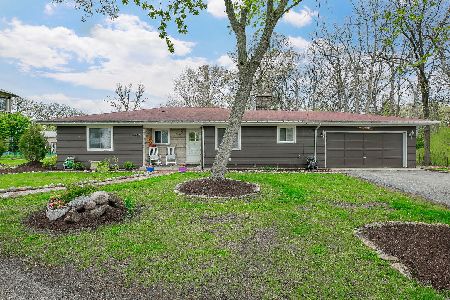40 Chatham Lane, Oak Brook, Illinois 60523
$780,000
|
Sold
|
|
| Status: | Closed |
| Sqft: | 6,184 |
| Cost/Sqft: | $145 |
| Beds: | 6 |
| Baths: | 7 |
| Year Built: | 1968 |
| Property Taxes: | $13,440 |
| Days On Market: | 2688 |
| Lot Size: | 0,99 |
Description
A rare opportunity awaits. Located on one of the very most prime and coveted locations in York Woods. Set back interior lot. Gorgeous .99 acre is both private and quiet. Built by the esteemed builder, Henry Groh, this home features abundant space and great potential. The impressive curved custom staircase is a dramatic first impression. The space and layout of this home is amazing. Six bedrooms, 5.2 baths. Large room sizes, amazing storage. The design and amenities of this home were ahead of it's time. Striking master bedroom features walls of custom built-ins and additional closets. All bedrooms are large. The two back bedrooms have access to a walk-out balcony that overlook beautiful back yard views. First floor office. Second back staircase. First floor en-suite bedroom perfect for guests or family. Three-car garage. This home has excellent bones. Renovate or build a dream home. District 53, Hinsdale Central. Walk to Butler School! Superb, unparalleled location. Conveyed as-is.
Property Specifics
| Single Family | |
| — | |
| Traditional | |
| 1968 | |
| Full | |
| — | |
| No | |
| 0.99 |
| Du Page | |
| York Woods | |
| 175 / Annual | |
| Insurance | |
| Lake Michigan | |
| Public Sewer | |
| 09944956 | |
| 0625405013 |
Nearby Schools
| NAME: | DISTRICT: | DISTANCE: | |
|---|---|---|---|
|
Grade School
Brook Forest Elementary School |
53 | — | |
|
Middle School
Butler Junior High School |
53 | Not in DB | |
|
High School
Hinsdale Central High School |
86 | Not in DB | |
Property History
| DATE: | EVENT: | PRICE: | SOURCE: |
|---|---|---|---|
| 8 Mar, 2019 | Sold | $780,000 | MRED MLS |
| 10 Jan, 2019 | Under contract | $895,000 | MRED MLS |
| 22 Oct, 2018 | Listed for sale | $895,000 | MRED MLS |
Room Specifics
Total Bedrooms: 6
Bedrooms Above Ground: 6
Bedrooms Below Ground: 0
Dimensions: —
Floor Type: Carpet
Dimensions: —
Floor Type: Carpet
Dimensions: —
Floor Type: Carpet
Dimensions: —
Floor Type: —
Dimensions: —
Floor Type: —
Full Bathrooms: 7
Bathroom Amenities: Double Sink,Full Body Spray Shower,Double Shower
Bathroom in Basement: 1
Rooms: Bedroom 5,Bedroom 6,Office,Enclosed Porch,Breakfast Room
Basement Description: Finished
Other Specifics
| 3 | |
| — | |
| Asphalt | |
| Balcony, Patio, Porch, Screened Patio | |
| — | |
| 238' X 170' X 204' X 176' | |
| — | |
| Full | |
| Vaulted/Cathedral Ceilings, Bar-Wet, Hardwood Floors, First Floor Bedroom, First Floor Laundry, First Floor Full Bath | |
| Double Oven, Dishwasher, High End Refrigerator, Washer, Dryer, Disposal, Stainless Steel Appliance(s), Cooktop, Built-In Oven, Range Hood | |
| Not in DB | |
| Street Paved | |
| — | |
| — | |
| — |
Tax History
| Year | Property Taxes |
|---|---|
| 2019 | $13,440 |
Contact Agent
Nearby Similar Homes
Nearby Sold Comparables
Contact Agent
Listing Provided By
Coldwell Banker Residential







