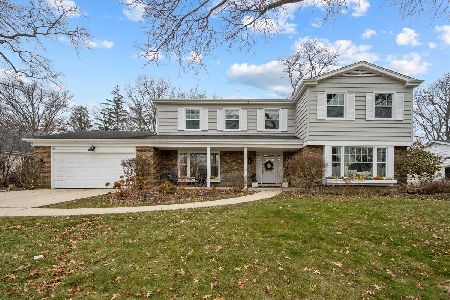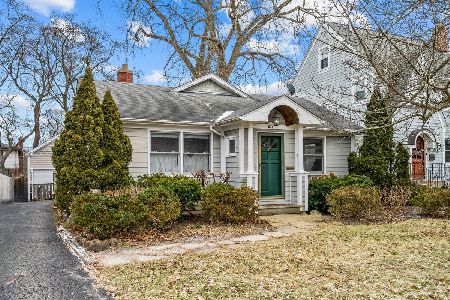40 Cody Lane, Deerfield, Illinois 60015
$1,099,000
|
Sold
|
|
| Status: | Closed |
| Sqft: | 4,085 |
| Cost/Sqft: | $245 |
| Beds: | 5 |
| Baths: | 5 |
| Year Built: | — |
| Property Taxes: | $13,644 |
| Days On Market: | 2737 |
| Lot Size: | 0,00 |
Description
Amazing opportunity to customize this 4100 sq ft, 5 bedroom & 4 1/2 Bath house in desirable Colony Point. This home is being completely remodeled plus a 2nd floor addition is being added. 9 ft ceilings on 1st and 2nd floor. Everything will be new including windows, roof, hardie board, electrical, plumbing & mechanicals. Gourmet Kitchen with custom cabinetry, quartz counters, stainless steal appliances & large island opens to Family Room with fireplace & sliders to yard. Dining Room with butlers pantry for entertaining. 1st floor Bedroom & full Bath plus an Office/Play Room. Enormous Mud Room and 2 1/2 car garage. Hardwood floor throughout 1st floor. 2nd Floor addition boast Master Bedroom with WIC & luxurious stone Master Bath. 3 additional large Bedrooms, one with private bath & Jack-Jill Bath. Option for finished basement. You can still customize this house to be your own! Better than new construction because taxes will be lower. 3rd car garage option available.
Property Specifics
| Single Family | |
| — | |
| Colonial | |
| — | |
| Partial | |
| CUSTOM | |
| No | |
| — |
| Lake | |
| — | |
| 0 / Not Applicable | |
| None | |
| Lake Michigan | |
| Public Sewer | |
| 10045844 | |
| 16332030080000 |
Nearby Schools
| NAME: | DISTRICT: | DISTANCE: | |
|---|---|---|---|
|
Grade School
Kipling Elementary School |
109 | — | |
|
Middle School
Alan B Shepard Middle School |
109 | Not in DB | |
|
High School
Deerfield High School |
113 | Not in DB | |
Property History
| DATE: | EVENT: | PRICE: | SOURCE: |
|---|---|---|---|
| 5 Jun, 2018 | Sold | $415,000 | MRED MLS |
| 29 Apr, 2018 | Under contract | $460,000 | MRED MLS |
| 21 Feb, 2018 | Listed for sale | $460,000 | MRED MLS |
| 1 Mar, 2019 | Sold | $1,099,000 | MRED MLS |
| 28 Jan, 2019 | Under contract | $999,999 | MRED MLS |
| 8 Aug, 2018 | Listed for sale | $999,999 | MRED MLS |
Room Specifics
Total Bedrooms: 5
Bedrooms Above Ground: 5
Bedrooms Below Ground: 0
Dimensions: —
Floor Type: Carpet
Dimensions: —
Floor Type: Carpet
Dimensions: —
Floor Type: Carpet
Dimensions: —
Floor Type: —
Full Bathrooms: 5
Bathroom Amenities: Separate Shower,Double Sink,Soaking Tub
Bathroom in Basement: 0
Rooms: Bedroom 5,Office,Eating Area
Basement Description: Unfinished
Other Specifics
| 2.1 | |
| Concrete Perimeter | |
| — | |
| — | |
| — | |
| 87 X 168 X 87 X 157 | |
| — | |
| None | |
| Vaulted/Cathedral Ceilings, Hardwood Floors, First Floor Bedroom, In-Law Arrangement, Second Floor Laundry, First Floor Full Bath | |
| Double Oven, Range, Microwave, Refrigerator, Cooktop | |
| Not in DB | |
| Sidewalks, Street Paved | |
| — | |
| — | |
| Gas Starter |
Tax History
| Year | Property Taxes |
|---|---|
| 2018 | $13,251 |
| 2019 | $13,644 |
Contact Agent
Nearby Similar Homes
Nearby Sold Comparables
Contact Agent
Listing Provided By
Coldwell Banker Residential











